557 Scenic Bluff Dr, Georgetown, TX 78628
Local realty services provided by:Better Homes and Gardens Real Estate Winans
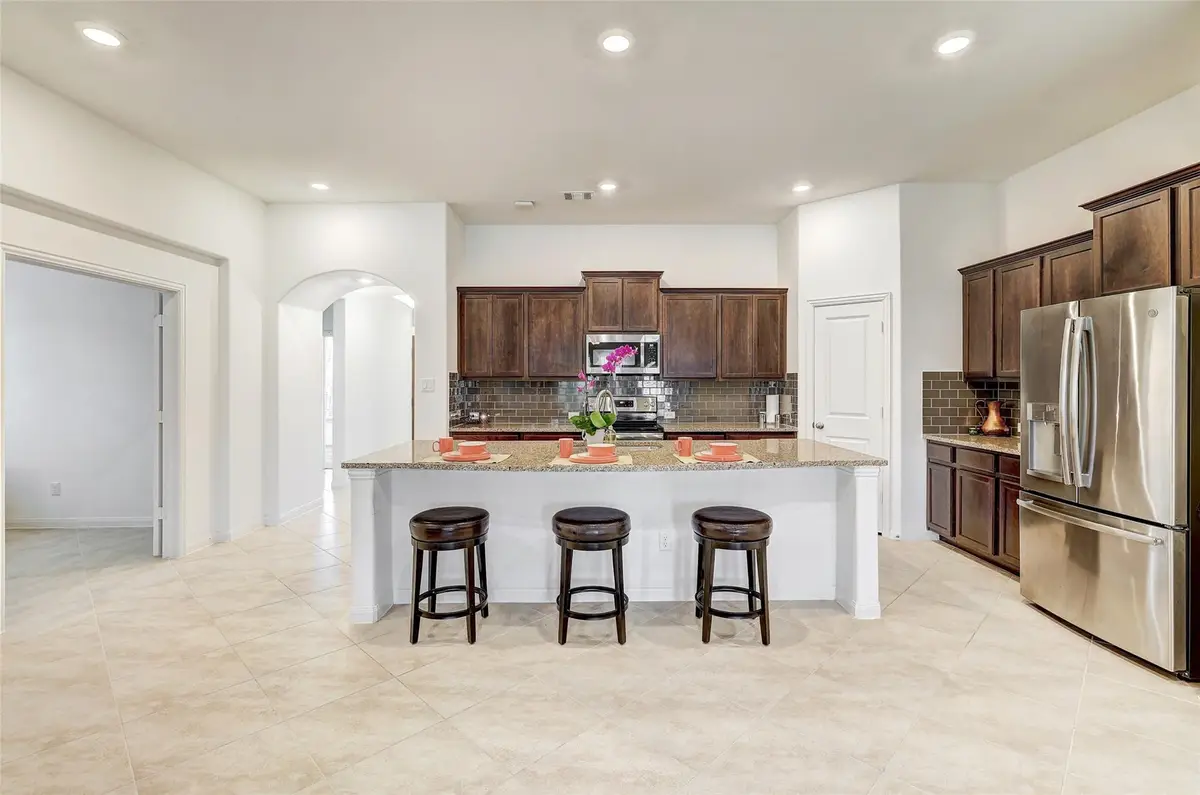
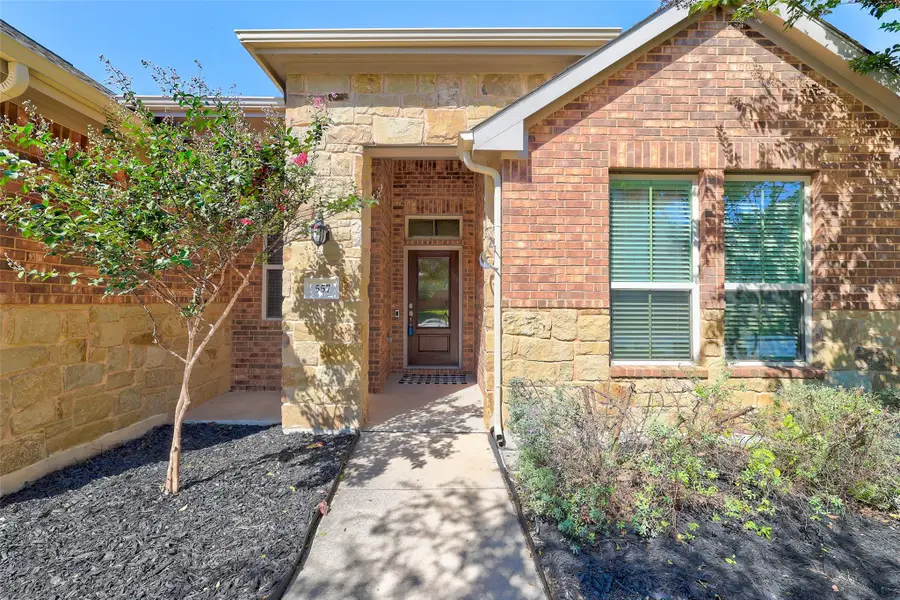
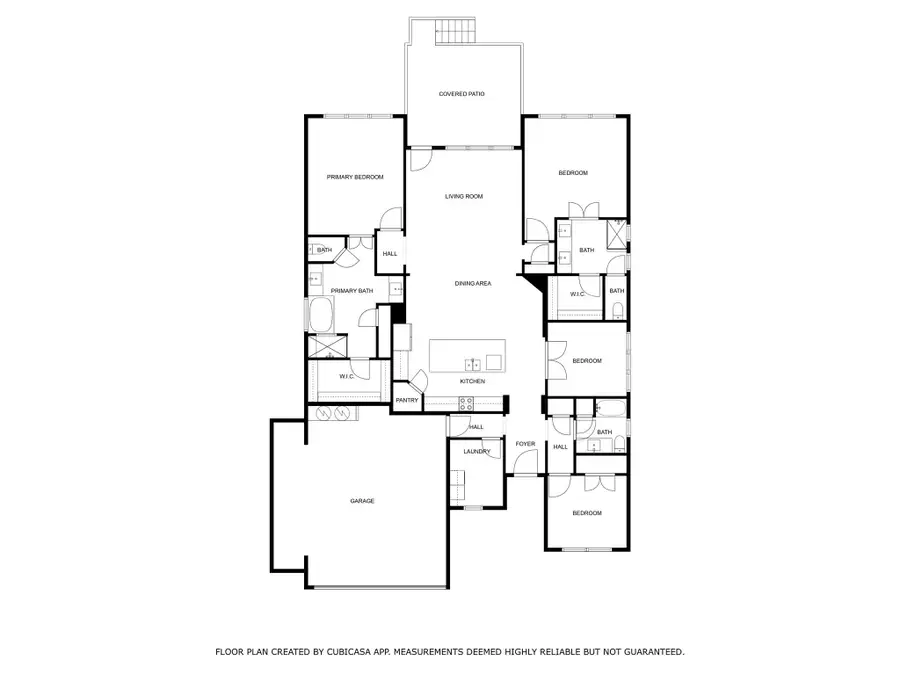
Listed by:caroline williams
Office:coldwell banker realty
MLS#:7593940
Source:ACTRIS
557 Scenic Bluff Dr,Georgetown, TX 78628
$409,998
- 3 Beds
- 3 Baths
- 2,209 sq. ft.
- Single family
- Active
Price summary
- Price:$409,998
- Price per sq. ft.:$185.6
- Monthly HOA dues:$50
About this home
Dramatic Price Drop! Its move in ready with all appliances plus water softener. This beautifully designed single-family home, located in the highly sought-after Crescent Bluff community, offers a unique blend of comfort and luxury. With two primary suites, this home is perfect for multi-generational living or providing guests with added privacy. The 3-bedroom, 3-bath home spans 2,209 sq. ft. and features an open floor plan ideal for modern living.
The gourmet kitchen, complete with granite countertops, a large island, and stainless steel appliances, flows seamlessly into the family room, creating a perfect space for entertaining. French doors open into a spacious home office, providing a private and quiet workspace.
Step outside to an extended covered back patio, perfect for outdoor dining, relaxing, or enjoying the serene views and walking path to the river. The home sits on a generous 0.198-acre lot, with a fully fenced backyard and automatic sprinklers, ensuring easy maintenance.
Additional highlights include a 2.5-car garage, central air and heating, and access to community amenities such as a clubhouse and pool. Built in 2018, this home is in the Georgetown ISD and offers easy access to nearby shopping, dining, and parks.
Contact an agent
Home facts
- Year built:2018
- Listing Id #:7593940
- Updated:August 18, 2025 at 04:40 AM
Rooms and interior
- Bedrooms:3
- Total bathrooms:3
- Full bathrooms:3
- Living area:2,209 sq. ft.
Heating and cooling
- Cooling:Central
- Heating:Central
Structure and exterior
- Roof:Composition
- Year built:2018
- Building area:2,209 sq. ft.
Schools
- High school:East View
- Elementary school:Wolf Ranch Elementary
Utilities
- Water:Public
- Sewer:Public Sewer
Finances and disclosures
- Price:$409,998
- Price per sq. ft.:$185.6
- Tax amount:$9,341 (2024)
New listings near 557 Scenic Bluff Dr
- New
 $650,000Active2.66 Acres
$650,000Active2.66 AcresTBD Fm-1105, Georgetown, TX 78626
MLS# 587179Listed by: TIERRA GRANDE REALTY, LLC - New
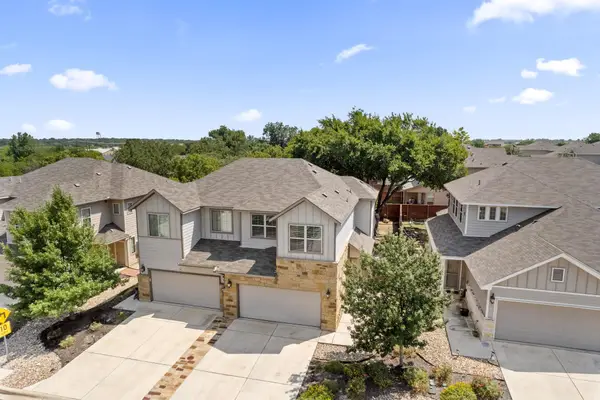 $265,000Active3 beds 3 baths1,513 sq. ft.
$265,000Active3 beds 3 baths1,513 sq. ft.374 Madison Oaks Ave #12B, Georgetown, TX 78626
MLS# 5946955Listed by: ORANGE BLOSSOM REAL ESTATE, LL - New
 $325,000Active2 beds 3 baths1,330 sq. ft.
$325,000Active2 beds 3 baths1,330 sq. ft.1006 E 3rd St, Georgetown, TX 78626
MLS# 6443834Listed by: KELLER WILLIAMS REALTY - New
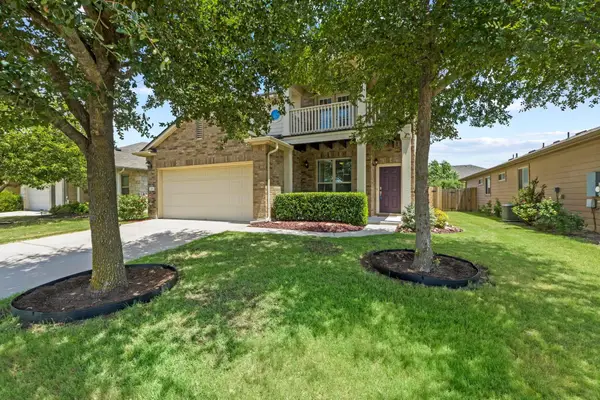 $330,000Active3 beds 3 baths1,895 sq. ft.
$330,000Active3 beds 3 baths1,895 sq. ft.1012 Plateau Trl, Georgetown, TX 78626
MLS# 2084265Listed by: SHERMAN & CO., REALTORS - New
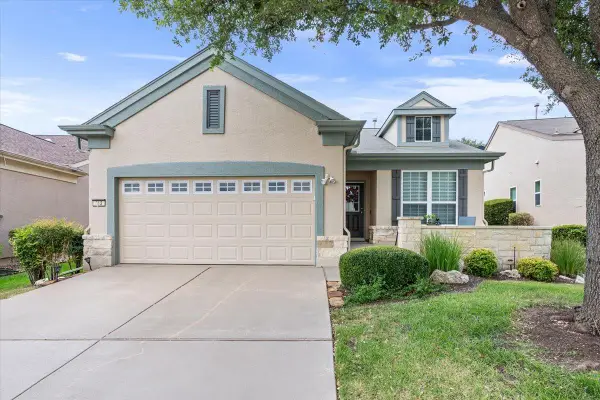 $375,000Active3 beds 2 baths1,597 sq. ft.
$375,000Active3 beds 2 baths1,597 sq. ft.812 Prairie Grass Ln, Georgetown, TX 78633
MLS# 3162518Listed by: THE STACY GROUP, LLC - New
 $540,000Active3 beds 2 baths2,136 sq. ft.
$540,000Active3 beds 2 baths2,136 sq. ft.4318 Verde Vis, Georgetown, TX 78628
MLS# 5833467Listed by: COLDWELL BANKER REALTY - New
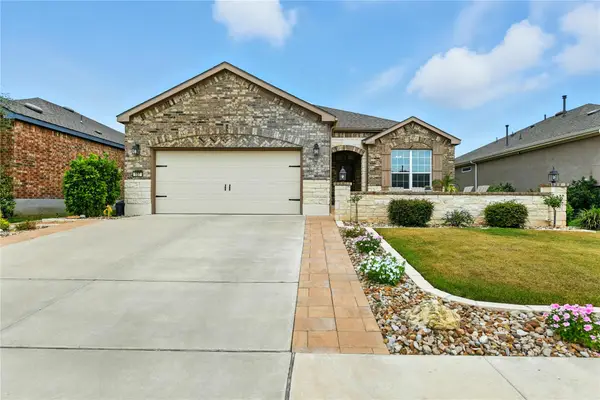 $546,500Active2 beds 2 baths1,984 sq. ft.
$546,500Active2 beds 2 baths1,984 sq. ft.107 Calhoun Ln, Georgetown, TX 78633
MLS# 7042995Listed by: COLDWELL BANKER REALTY - New
 $294,990Active3 beds 2 baths1,460 sq. ft.
$294,990Active3 beds 2 baths1,460 sq. ft.310 Dipprey Ln, Georgetown, TX 78628
MLS# 9930444Listed by: REKONNECTION, LLC - New
 $500,000Active3 beds 2 baths2,022 sq. ft.
$500,000Active3 beds 2 baths2,022 sq. ft.30430 Briarcrest Dr, Georgetown, TX 78628
MLS# 8258457Listed by: MAGNOLIA REALTY ROUND ROCK - New
 $489,000Active4 beds 2 baths2,406 sq. ft.
$489,000Active4 beds 2 baths2,406 sq. ft.3000 Brandy Ln, Georgetown, TX 78628
MLS# 5491179Listed by: KWLS - T. KERR PROPERTY GROUP

