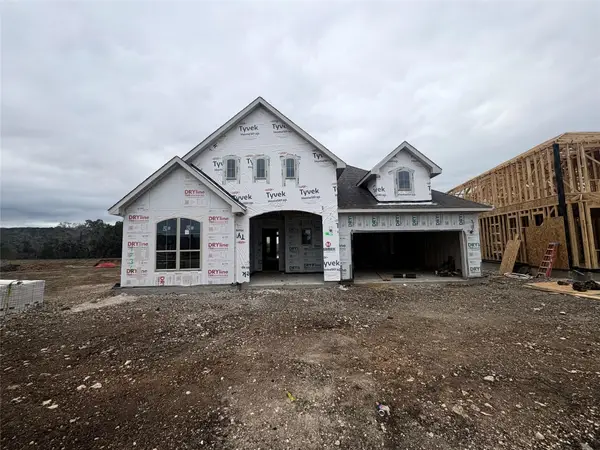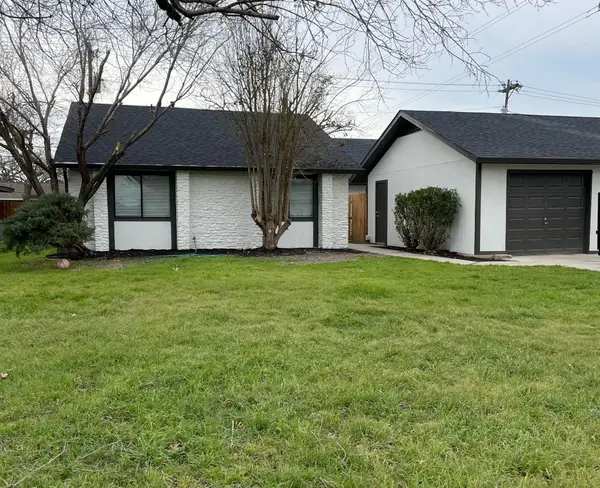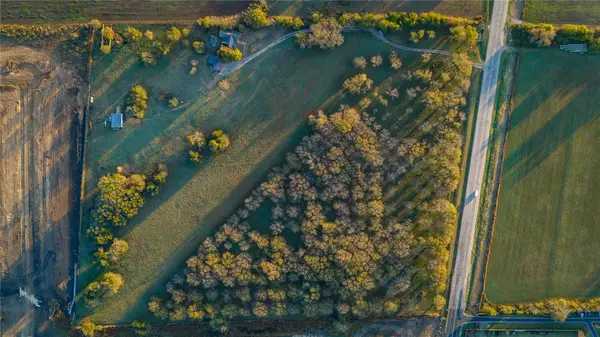607 Flint Ridge Trl, Georgetown, TX 78628
Local realty services provided by:Better Homes and Gardens Real Estate Winans
Listed by: paula rowe
Office: keller williams realty lone st
MLS#:8538964
Source:ACTRIS
Price summary
- Price:$1,229,000
- Price per sq. ft.:$387.21
- Monthly HOA dues:$180
About this home
Endless views surround this exceptional home, set on a premier golf course and natural greenbelt location—safe from errant balls and nestled among mature oak trees. The setting offers the perfect blend of privacy and scenery within the prestigious Cimarron Hills Golf & Country Club.
Featuring the highly sought-after Sitterle Riviera floor plan, the home includes 4 bedrooms, 4.5 bathrooms, a dedicated office, and an attached private guest casita with two entrances. Distinctive designer finishes enhance the living spaces, while an inner courtyard entry and expansive covered back patio provide seamless indoor-outdoor living.
Inside, soaring ceilings and expansive windows fill the open-concept layout with natural light. The gourmet kitchen features an oversized island, stainless steel appliances, a high-performance gas cooktop, double ovens, and abundant cabinetry. The private primary suite is a true retreat with dual vanities, a soaking tub, walk-in shower, and spacious walk-in closet. Each secondary bedroom includes its own ensuite bath for comfort and privacy.
Additional highlights include a two-car garage plus a separate single-car garage—ideal for a third vehicle or golf cart—and the attached guest casita, perfect for visitors, extended family, or a private studio. Detailed, professionally designed pool and landscape plan included in photos and listing documents.
Residents of Cimarron Hills enjoy resort-style amenities including the Jack Nicklaus Signature golf course, tennis courts, spa, fitness center, swimming pool, fine dining, and scenic trails.
Contact an agent
Home facts
- Year built:2022
- Listing ID #:8538964
- Updated:November 26, 2025 at 04:12 PM
Rooms and interior
- Bedrooms:4
- Total bathrooms:5
- Full bathrooms:4
- Half bathrooms:1
- Living area:3,174 sq. ft.
Heating and cooling
- Cooling:Central
- Heating:Central
Structure and exterior
- Roof:Slate
- Year built:2022
- Building area:3,174 sq. ft.
Schools
- High school:East View
- Elementary school:Wolf Ranch Elementary
Utilities
- Water:Public
- Sewer:Public Sewer
Finances and disclosures
- Price:$1,229,000
- Price per sq. ft.:$387.21
- Tax amount:$25,526 (2024)
New listings near 607 Flint Ridge Trl
- New
 $414,990Active4 beds 3 baths2,356 sq. ft.
$414,990Active4 beds 3 baths2,356 sq. ft.1628 Flying Horseshoe Bnd, Georgetown, TX 78628
MLS# 8499662Listed by: MARTI REALTY GROUP - New
 $614,500Active4 beds 4 baths2,741 sq. ft.
$614,500Active4 beds 4 baths2,741 sq. ft.209 Terra Manor Trl, Georgetown, TX 78628
MLS# 9783745Listed by: ALL CITY REAL ESTATE LTD. CO - New
 $609,990Active4 beds 3 baths3,720 sq. ft.
$609,990Active4 beds 3 baths3,720 sq. ft.1736 Scenic Heights Ln, Georgetown, TX 78628
MLS# 8434753Listed by: BRIGHTLAND HOMES BROKERAGE - New
 $475,000Active-- beds -- baths1,818 sq. ft.
$475,000Active-- beds -- baths1,818 sq. ft.1700 Garden Villa Dr, Georgetown, TX 78628
MLS# 3492180Listed by: STEPSTONE REALTY LLC - New
 $390,000Active3 beds 2 baths1,822 sq. ft.
$390,000Active3 beds 2 baths1,822 sq. ft.710 Hedgewood Dr, Georgetown, TX 78628
MLS# 3819295Listed by: KELLER WILLIAMS REALTY - New
 $497,000Active2 beds 3 baths2,970 sq. ft.
$497,000Active2 beds 3 baths2,970 sq. ft.122 Durango Trl, Georgetown, TX 78633
MLS# 4037260Listed by: COMPASS RE TEXAS, LLC - New
 $430,000Active3 beds 2 baths2,072 sq. ft.
$430,000Active3 beds 2 baths2,072 sq. ft.508 Lake Sommerville Trl, Georgetown, TX 78633
MLS# 8552394Listed by: KELLER WILLIAMS REALTY LONE ST - New
 $1,950,000Active3 beds 2 baths2,170 sq. ft.
$1,950,000Active3 beds 2 baths2,170 sq. ft.8323 E State Highway 29, Georgetown, TX 78626
MLS# 6005479Listed by: SOUTHERN LUXURY PROPERTIES LLC - New
 $496,490Active4 beds 3 baths2,645 sq. ft.
$496,490Active4 beds 3 baths2,645 sq. ft.1013 Rollingwood Trl, Georgetown, TX 78633
MLS# 9425661Listed by: CHESMAR HOMES - New
 $653,600Active4 beds 3 baths2,530 sq. ft.
$653,600Active4 beds 3 baths2,530 sq. ft.1708 Crimson Sunset Dr, Georgetown, TX 78628
MLS# 8100681Listed by: HIGHLAND HOMES REALTY
