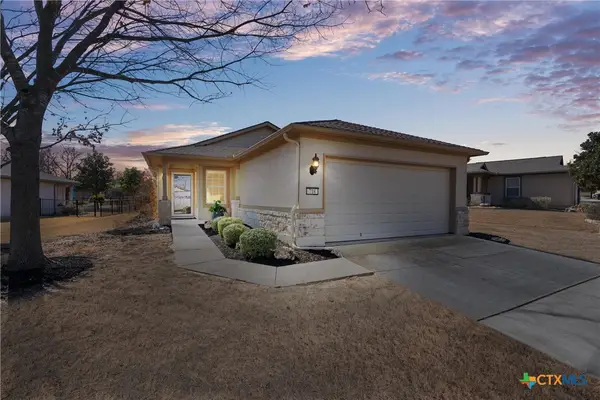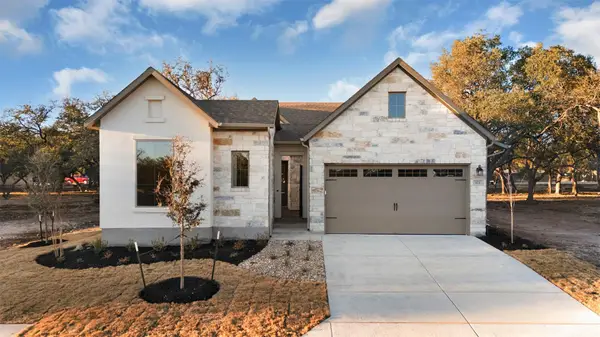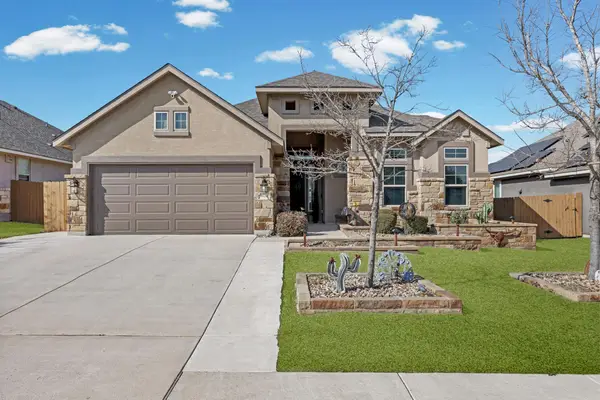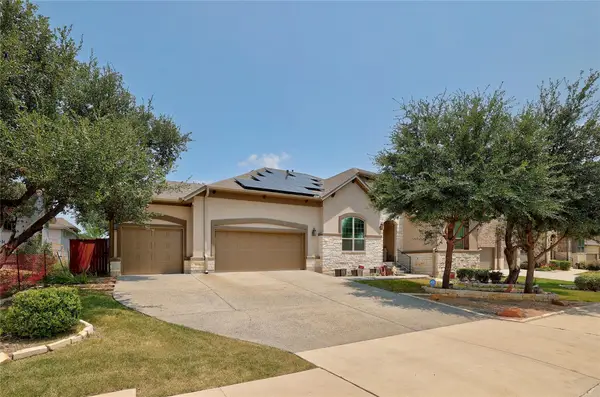701 Bridle Creek Dr, Georgetown, TX 78626
Local realty services provided by:Better Homes and Gardens Real Estate Winans
Listed by: micheall moreno
Office: exp realty, llc.
MLS#:5005348
Source:ACTRIS
Price summary
- Price:$349,900
- Price per sq. ft.:$231.72
- Monthly HOA dues:$67
About this home
The roof is brand new, giving you peace of mind from the start! This beautiful home welcomes you with a charming front porch and an open layout that’s perfect for everyday living and entertaining. The kitchen is the heart of the home, featuring a spacious center island, pantry, under-cabinet lighting, and plenty of room to gather. Enjoy the outdoors with a covered back porch, a landscaped yard with sprinkler system, and a storage shed for extra space. The 2.5-car garage provides additional room for parking, storage, or hobbies. Located in a popular community with top-notch amenities, you’ll have access to a resort-style pool, kids’ splash pad, fitness center, event room with patio access, playground, and on-site disc golf. All just minutes from the historic Georgetown Square, shopping, dining, and with easy access to main roads. This home truly combines comfort, convenience, and lifestyle — don’t miss the opportunity to make it yours!
Contact an agent
Home facts
- Year built:2020
- Listing ID #:5005348
- Updated:February 14, 2026 at 03:50 PM
Rooms and interior
- Bedrooms:3
- Total bathrooms:2
- Full bathrooms:2
- Living area:1,510 sq. ft.
Heating and cooling
- Cooling:Central
- Heating:Central
Structure and exterior
- Roof:Composition
- Year built:2020
- Building area:1,510 sq. ft.
Schools
- High school:East View
- Elementary school:James E Mitchell
Utilities
- Water:MUD, Public
- Sewer:Public Sewer
Finances and disclosures
- Price:$349,900
- Price per sq. ft.:$231.72
- Tax amount:$8,457 (2025)
New listings near 701 Bridle Creek Dr
- New
 $315,000Active2 beds 2 baths1,467 sq. ft.
$315,000Active2 beds 2 baths1,467 sq. ft.718 Salt Creek Lane, Georgetown, TX 78633
MLS# 604572Listed by: CB&A REALTORS - New
 $539,000Active3 beds 3 baths2,050 sq. ft.
$539,000Active3 beds 3 baths2,050 sq. ft.123 Timberwilde Dr #60, Georgetown, TX 78633
MLS# 1676447Listed by: THE SITTERLE HOMES, LTC - Open Sat, 1 to 3pmNew
 $600,000Active5 beds 2 baths2,089 sq. ft.
$600,000Active5 beds 2 baths2,089 sq. ft.207 E Ridgewood Rd, Georgetown, TX 78633
MLS# 3742217Listed by: TEAMLY REALTY - Open Sat, 12 to 3pmNew
 $500,000Active4 beds 3 baths2,493 sq. ft.
$500,000Active4 beds 3 baths2,493 sq. ft.624 Muster Bnd, Georgetown, TX 78626
MLS# 3139096Listed by: PURE REALTY - New
 $639,000Active4 beds 3 baths3,052 sq. ft.
$639,000Active4 beds 3 baths3,052 sq. ft.249 Axis Loop, Georgetown, TX 78628
MLS# 7303833Listed by: ABRAMS & ASSOCIATES REALTY LLC - New
 $345,000Active3 beds 2 baths1,680 sq. ft.
$345,000Active3 beds 2 baths1,680 sq. ft.2044 Cliffbrake Way, Georgetown, TX 78626
MLS# 3305243Listed by: THE STACY GROUP, LLC - New
 $525,000Active4 beds 3 baths2,480 sq. ft.
$525,000Active4 beds 3 baths2,480 sq. ft.114 Magona Trl, Georgetown, TX 78628
MLS# 8233946Listed by: KELLER WILLIAMS REALTY C. P. - New
 $398,000Active4 beds 2 baths1,378 sq. ft.
$398,000Active4 beds 2 baths1,378 sq. ft.1404 E 3rd St, Georgetown, TX 78626
MLS# 5882365Listed by: REAL BROKER, LLC - Open Sun, 1 to 2:30pmNew
 $415,000Active3 beds 3 baths2,179 sq. ft.
$415,000Active3 beds 3 baths2,179 sq. ft.525 Rockport St, Georgetown, TX 78633
MLS# 6395439Listed by: THE STACY GROUP, LLC - New
 $5,100,000Active-- beds -- baths
$5,100,000Active-- beds -- baths6555 Fm 3405, Georgetown, TX 78633
MLS# 8886030Listed by: TRAMMELL & ASSOCIATES LLC

