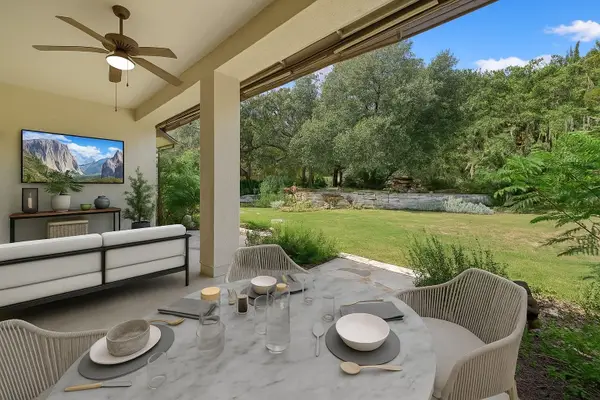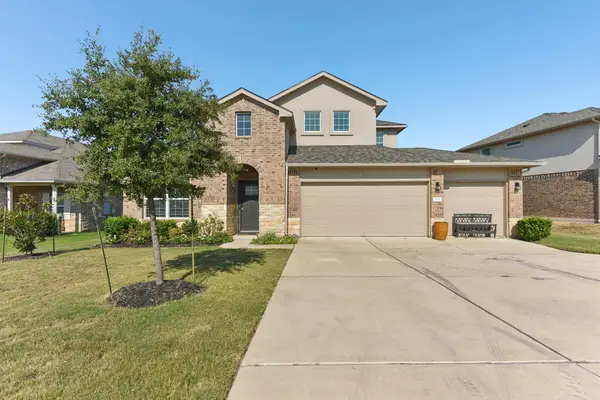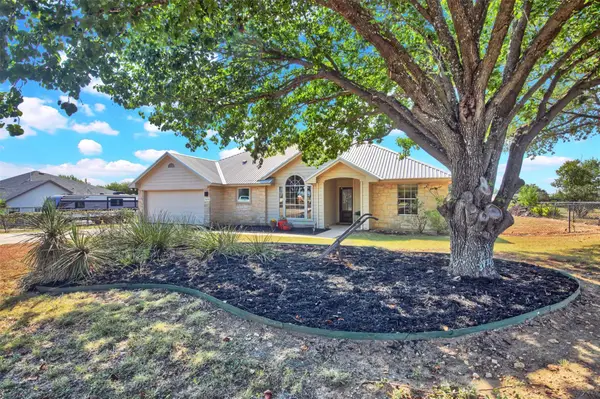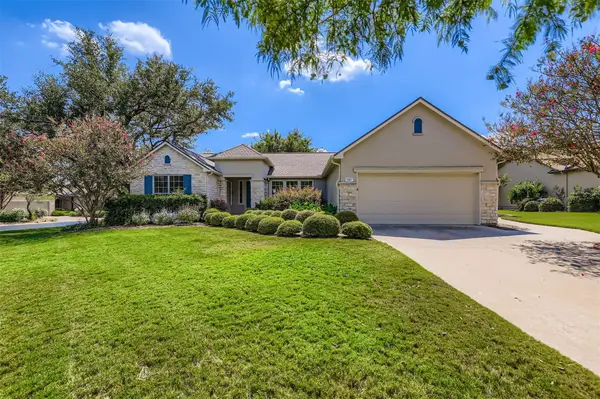711 W 10th St, Georgetown, TX 78626
Local realty services provided by:Better Homes and Gardens Real Estate Hometown
Listed by:amanda sammons
Office:century 21 stribling properties
MLS#:2464652
Source:ACTRIS
711 W 10th St,Georgetown, TX 78626
$1,349,000
- 5 Beds
- 6 Baths
- 2,741 sq. ft.
- Single family
- Active
Price summary
- Price:$1,349,000
- Price per sq. ft.:$492.16
About this home
New Modern Construction, To Be Built with a pool and ADU, in the Heart of Downtown Georgetown...OR LOT CAN BE SOLD SEPARATELY!
This Builder is delivering yet another requisite piece of modern luxury—crafted with intentional design and elevated detail—in the heart of charming downtown Georgetown. This two-story, high-end new construction blends architectural sophistication with investment versatility, offering both a dream primary residence and a short-term rental opportunity.
Step inside through dual entryways to discover wide-plank wood flooring, divine designer tile work, and top-of-the-line quartz countertops throughout. The home features two full primary suites, each with spa-like walk-in showers and generous walk-in closets. Whether hosting guests or offering privacy for multi-generational living, this home is built to accommodate.
The gourmet kitchen stuns with custom cabinetry, luxury appliances, and an open flow into expansive living and dining areas with a three sided glass fireplace as the central showpiece—all illuminated by oversized windows and sliding glass doors that invite the outside in.
Upstairs, unwind on the private balcony overlooking a sparkling pool, creating a resort-like feel in your own backyard. Whether lounging solo or entertaining friends, the private in-ground pool offers the perfect escape.
An attached two-car garage provides secure parking, while the ADU (Accessory Dwelling Unit) boasts its own separate entrance and designated parking—perfect for a guest house, home office, or additional rental income stream featuring studio living area, stackable washer and dryer, and a full second kitchen.
Location, lifestyle, and long-term value—this home checks every box. Whether you’re looking for refined personal living or your next high-return investment, this downtown Georgetown masterpiece is a rare and remarkable find.
***Lending Incentives Available with Preferred Lender***
Contact an agent
Home facts
- Year built:2025
- Listing ID #:2464652
- Updated:September 25, 2025 at 12:58 PM
Rooms and interior
- Bedrooms:5
- Total bathrooms:6
- Full bathrooms:5
- Half bathrooms:1
- Living area:2,741 sq. ft.
Heating and cooling
- Cooling:Central
- Heating:Central, Fireplace(s)
Structure and exterior
- Roof:Elastomeric
- Year built:2025
- Building area:2,741 sq. ft.
Schools
- High school:East View
- Elementary school:Annie Purl
Utilities
- Water:Public
- Sewer:Public Sewer
Finances and disclosures
- Price:$1,349,000
- Price per sq. ft.:$492.16
- Tax amount:$3,659 (2025)
New listings near 711 W 10th St
- New
 $495,000Active2 beds 2 baths2,070 sq. ft.
$495,000Active2 beds 2 baths2,070 sq. ft.107 Amberjack Ct, Georgetown, TX 78633
MLS# 3098406Listed by: THE STACY GROUP, LLC - New
 $386,735Active4 beds 2 baths2,205 sq. ft.
$386,735Active4 beds 2 baths2,205 sq. ft.108 Alistair Dr, Georgetown, TX 78633
MLS# 1810259Listed by: RIVERWAY PROPERTIES - New
 $499,999Active3 beds 2 baths1,588 sq. ft.
$499,999Active3 beds 2 baths1,588 sq. ft.1111 Fm 1460, Georgetown, TX 78626
MLS# 7243628Listed by: REAL INTERNATIONAL BROKERAGE LLC - New
 $399,000Active4 beds 3 baths2,309 sq. ft.
$399,000Active4 beds 3 baths2,309 sq. ft.705 Dubina Ave, Georgetown, TX 78626
MLS# 4833823Listed by: MARTI REALTY GROUP - New
 $396,000Active3 beds 2 baths1,743 sq. ft.
$396,000Active3 beds 2 baths1,743 sq. ft.139 Rosebud Ln, Georgetown, TX 78633
MLS# 6625018Listed by: KURTZ PROPERTIES - New
 $610,000Active2 beds 3 baths2,013 sq. ft.
$610,000Active2 beds 3 baths2,013 sq. ft.224 Diamondback Dr, Georgetown, TX 78628
MLS# 9949485Listed by: PAULA THOMAS REAL ESTATE GROUP - New
 $399,990Active3 beds 1 baths1,264 sq. ft.
$399,990Active3 beds 1 baths1,264 sq. ft.204 E 18th Street, Georgetown, TX 78626
MLS# 16561214Listed by: 5TH STREAM REALTY - New
 $424,900Active3 beds 2 baths1,535 sq. ft.
$424,900Active3 beds 2 baths1,535 sq. ft.4004 Dove Valley Dr, Georgetown, TX 78626
MLS# 4874190Listed by: COMPASS RE TEXAS, LLC - New
 $495,000Active3 beds 2 baths2,164 sq. ft.
$495,000Active3 beds 2 baths2,164 sq. ft.101 Tipps Ct, Georgetown, TX 78633
MLS# 8061097Listed by: ERA COLONIAL REAL ESTATE - New
 $519,990Active4 beds 3 baths2,401 sq. ft.
$519,990Active4 beds 3 baths2,401 sq. ft.1813 Spring Mountain Cv, Georgetown, TX 78628
MLS# 4861357Listed by: ERA EXPERTS
