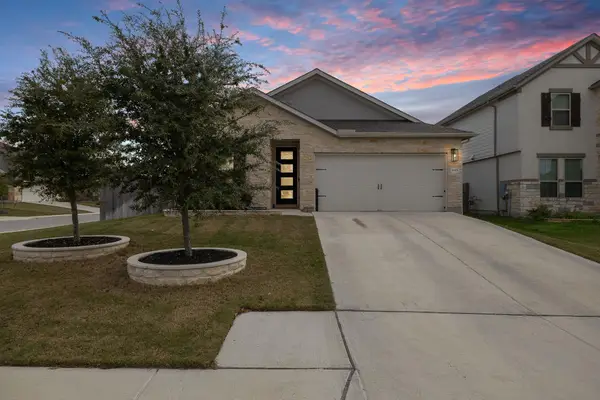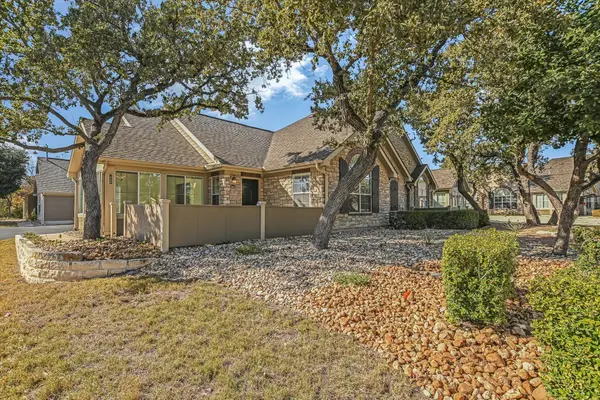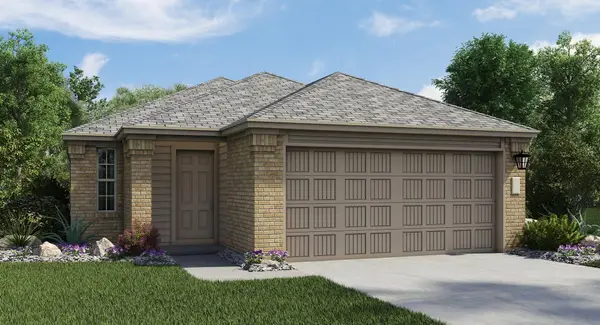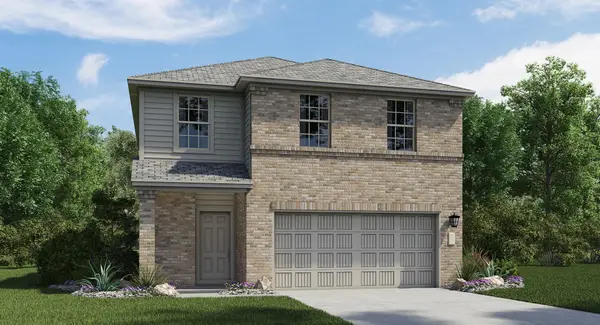803 N Myrtle St, Georgetown, TX 78626
Local realty services provided by:Better Homes and Gardens Real Estate Hometown
Listed by: rachelle anselmi, kelly hamilton
Office: comfort realty llc.
MLS#:4182203
Source:ACTRIS
Price summary
- Price:$400,000
- Price per sq. ft.:$283.49
About this home
Nestled near the vibrant downtown square of Georgetown (15 minutes by foot) and the scenic San Gabriel Park, this inviting home offers comfort and convenience in an established neighborhood with no HOA. With 3 bedrooms, 2 baths, this well-designed 1,411-square-foot floor plan, perfectly balances space and functionality with hardwood floors and tile throughout. The kitchen, complete with a breakfast nook, gas range and pull-out shelves, is ideal for the culinary enthusiast. The primary suite boasts a dual vanity, large walk-in closet and a walk-in remodeled shower for ultimate relaxation. Step outside onto the deck to savor warm summer evenings, crisp Texas winters or enjoy 4th of July fireworks without the crowd. The backyard is perfect for outdoor activities, and with a private gate leading directly to the park’s trails, adventure is right at your doorstep. The backyard offers a wooden shed for storage, established peach, pear and pomegranate trees plus room for a garden. Several homes in this area have ADUs. The Georgetown Recreation Center is minutes away with a gym, indoor/outdoor pools and much more. I35 is less than 1.5 miles away and the toll is easily accessible. Come live in the heart of what Georgetown has to offer. ADA friendly primary bath 30" door, shower fixtures lowered for access from seated position.
Contact an agent
Home facts
- Year built:1997
- Listing ID #:4182203
- Updated:December 29, 2025 at 09:43 PM
Rooms and interior
- Bedrooms:3
- Total bathrooms:2
- Full bathrooms:2
- Living area:1,411 sq. ft.
Heating and cooling
- Cooling:Central
- Heating:Central
Structure and exterior
- Roof:Composition, Shingle
- Year built:1997
- Building area:1,411 sq. ft.
Schools
- High school:East View
- Elementary school:Annie Purl
Utilities
- Water:Public
- Sewer:Public Sewer
Finances and disclosures
- Price:$400,000
- Price per sq. ft.:$283.49
- Tax amount:$5,691 (2025)
New listings near 803 N Myrtle St
- New
 $816,167Active4 beds 5 baths3,459 sq. ft.
$816,167Active4 beds 5 baths3,459 sq. ft.1412 White Daisy Ln, Georgetown, TX 78628
MLS# 6334748Listed by: HIGHLAND HOMES REALTY - New
 $370,000Active3 beds 2 baths1,392 sq. ft.
$370,000Active3 beds 2 baths1,392 sq. ft.903 Power Rd, Georgetown, TX 78628
MLS# 6107522Listed by: EXP REALTY, LLC - New
 $629,000Active4 beds 3 baths3,268 sq. ft.
$629,000Active4 beds 3 baths3,268 sq. ft.1001 Ellensburg Dr, Georgetown, TX 78633
MLS# 8392696Listed by: NEW HOME NOW - New
 $385,000Active2 beds 2 baths1,788 sq. ft.
$385,000Active2 beds 2 baths1,788 sq. ft.116 Monterey Oak Trl, Georgetown, TX 78628
MLS# 7040030Listed by: CENTURY 21 STRIBLING PROPERTIES - New
 $308,000Active3 beds 3 baths1,780 sq. ft.
$308,000Active3 beds 3 baths1,780 sq. ft.2306 Georgian Dr, Georgetown, TX 78626
MLS# 1889033Listed by: NORTH PIER REALTY LLC - New
 $280,000Active2 beds 2 baths1,390 sq. ft.
$280,000Active2 beds 2 baths1,390 sq. ft.210 Village Dr, Georgetown, TX 78628
MLS# 7097504Listed by: EXP REALTY, LLC - New
 $379,900Active3 beds 2 baths1,908 sq. ft.
$379,900Active3 beds 2 baths1,908 sq. ft.4001 Promontory Point Trl, Georgetown, TX 78626
MLS# 1536589Listed by: CULTIVATE REALTY INC - New
 $322,900Active2 beds 2 baths1,690 sq. ft.
$322,900Active2 beds 2 baths1,690 sq. ft.30 Wildwood Dr #111, Georgetown, TX 78633
MLS# 5259631Listed by: COPUS REAL ESTATE GROUP LLC - New
 $282,990Active3 beds 2 baths1,279 sq. ft.
$282,990Active3 beds 2 baths1,279 sq. ft.104 Sapling Dew Dr, Georgetown, TX 78628
MLS# 3308338Listed by: MARTI REALTY GROUP - New
 $326,990Active3 beds 3 baths1,834 sq. ft.
$326,990Active3 beds 3 baths1,834 sq. ft.1504 Roaming Oak Bnd, Georgetown, TX 78628
MLS# 3313378Listed by: MARTI REALTY GROUP
