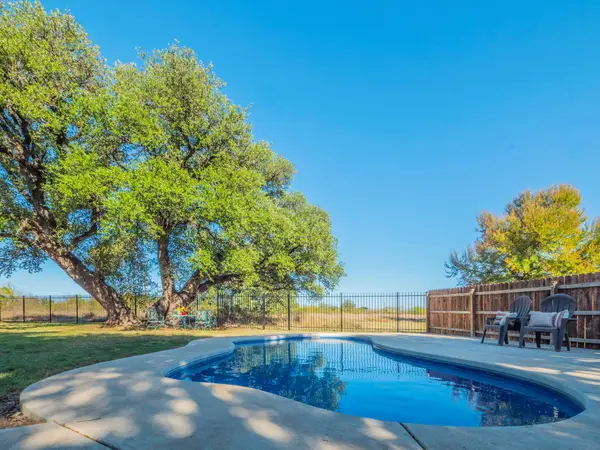900 Cimarron Hills Trl W, Georgetown, TX 78628
Local realty services provided by:Better Homes and Gardens Real Estate Winans
Listed by: ryan rogers
Office: douglas elliman real estate
MLS#:7120135
Source:ACTRIS
Price summary
- Price:$1,375,000
- Price per sq. ft.:$416.41
- Monthly HOA dues:$180
About this home
Fully furnished with all accessories! Experience luxurious single-story living in the prestigious guard-gated Cimarron Hills Golf & Country Club. This former Sitterle model—the sought-after Riviera floor plan—offers 3,302 sq. ft. of refined design on a prime corner lot with views of the Jack Nicklaus Signature Golf Course.
Enter through striking black-iron double doors into light-filled interiors wrapped in hardwood floors and accented by custom wood feature walls. A private courtyard with firepit and custom pavers sets a warm welcome. The gourmet kitchen showcases a Fisher & Paykel appliance package including a 42" built-in refrigerator, double ovens, quartz and stone countertops, and a large island that flows into the great room and dining area. Entertain easily from the wet bar with KitchenAid refrigerator and icemaker, while a separate study with barn doors and custom shelving provides a quiet retreat.
The serene primary suite features spa-style amenities and golf views, while two additional bedrooms offer comfort and privacy. Black-iron doors open to a covered back patio with a full outdoor kitchen and Sonos sound system. A pool-prep package with gas and electric is ready for a future pool.
Additional highlights include custom landscaping and hardscape with a sprinkler system, three-car garage, durable tile roof, and no interior steps for ease of living. Residents enjoy Cimarron Hills’ resort amenities—golf, tennis, pickleball, pool, spa, fitness center, and clubhouse dining—all minutes from historic Georgetown and a short drive to Austin.
Contact an agent
Home facts
- Year built:2022
- Listing ID #:7120135
- Updated:November 14, 2025 at 08:21 AM
Rooms and interior
- Bedrooms:4
- Total bathrooms:5
- Full bathrooms:4
- Half bathrooms:1
- Living area:3,302 sq. ft.
Heating and cooling
- Cooling:Central
- Heating:Central
Structure and exterior
- Roof:Tile
- Year built:2022
- Building area:3,302 sq. ft.
Schools
- High school:East View
- Elementary school:San Gabriel
Utilities
- Water:MUD
Finances and disclosures
- Price:$1,375,000
- Price per sq. ft.:$416.41
- Tax amount:$16,381 (2024)
New listings near 900 Cimarron Hills Trl W
- Open Sat, 11am to 1pmNew
 $349,900Active3 beds 2 baths1,613 sq. ft.
$349,900Active3 beds 2 baths1,613 sq. ft.109 Briar Park Dr, Georgetown, TX 78626
MLS# 8718139Listed by: MAGNOLIA REALTY - Open Sat, 10:30am to 5:30pmNew
 $348,304Active4 beds 3 baths1,921 sq. ft.
$348,304Active4 beds 3 baths1,921 sq. ft.308 Emerie Way, Georgetown, TX 78626
MLS# 1290087Listed by: REALAGENT - Open Sun, 2 to 4pmNew
 $456,000Active3 beds 2 baths1,910 sq. ft.
$456,000Active3 beds 2 baths1,910 sq. ft.2536 Buffalo Ford Ct, Georgetown, TX 78628
MLS# 8076094Listed by: BERKSHIRE HATHAWAY PREMIER - New
 $499,000Active4 beds 3 baths2,789 sq. ft.
$499,000Active4 beds 3 baths2,789 sq. ft.30510 La Quinta Dr, Georgetown, TX 78628
MLS# 5072871Listed by: COLDWELL BANKER REALTY - Open Sat, 10:30am to 5:30pmNew
 $348,040Active4 beds 3 baths1,990 sq. ft.
$348,040Active4 beds 3 baths1,990 sq. ft.310 Emerie Way, Georgetown, TX 78626
MLS# 7644859Listed by: REALAGENT - New
 $435,000Active4 beds 3 baths2,442 sq. ft.
$435,000Active4 beds 3 baths2,442 sq. ft.4104 Porter Farm Rd, Georgetown, TX 78628
MLS# 2480443Listed by: RE/MAX BASTROP AREA - New
 $1,275,000Active3 beds 3 baths2,039 sq. ft.
$1,275,000Active3 beds 3 baths2,039 sq. ft.958 County Road 124, Georgetown, TX 78626
MLS# 5689301Listed by: KELLER WILLIAMS REALTY LONE ST - New
 $510,065Active3 beds 3 baths2,605 sq. ft.
$510,065Active3 beds 3 baths2,605 sq. ft.1009 Rollingwood Trl, Georgetown, TX 78633
MLS# 2789593Listed by: CHESMAR HOMES - New
 $834,990Active4 beds 4 baths2,883 sq. ft.
$834,990Active4 beds 4 baths2,883 sq. ft.3336 Emerald Lake Path, Georgetown, TX 78628
MLS# 7771902Listed by: RGS REALTY LLC - New
 $1,195,000Active5 beds 6 baths5,025 sq. ft.
$1,195,000Active5 beds 6 baths5,025 sq. ft.309 Wolf Ridge Rd, Georgetown, TX 78628
MLS# 8280194Listed by: TROY HELLMANN, BROKER
