902 Cimarron Hills Trl W, Georgetown, TX 78628
Local realty services provided by:Better Homes and Gardens Real Estate Winans
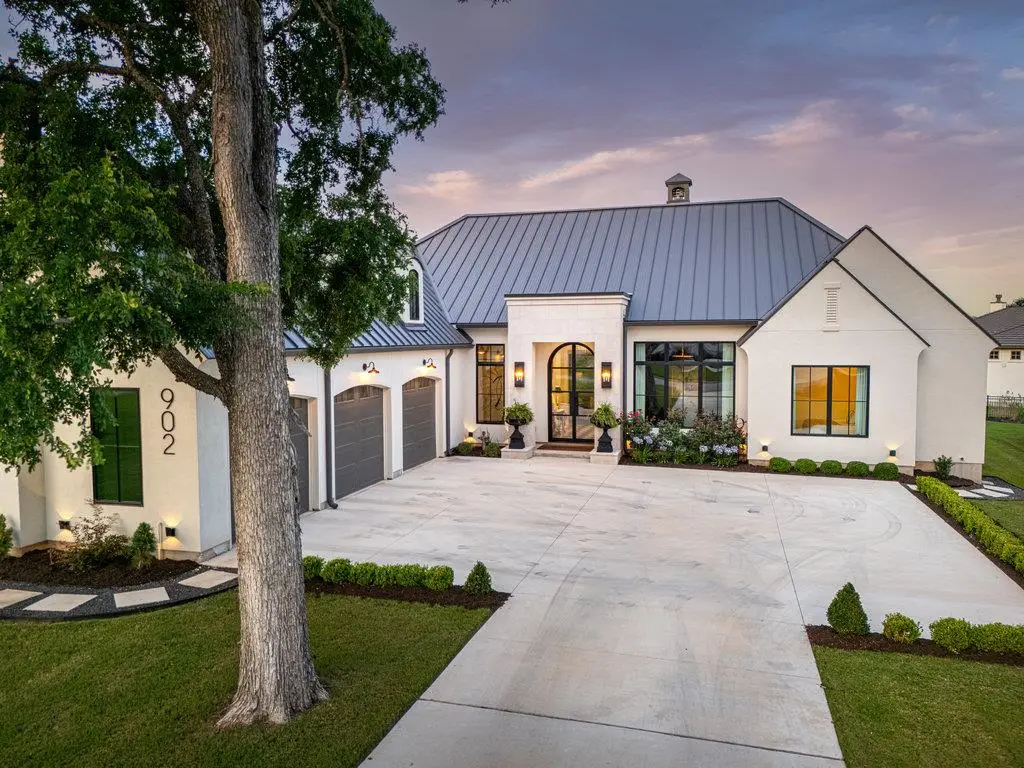
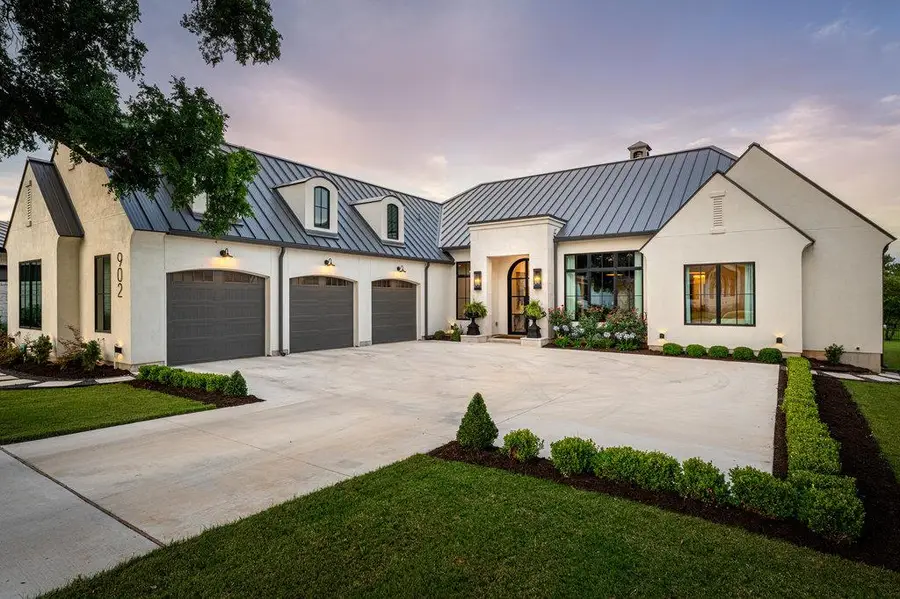
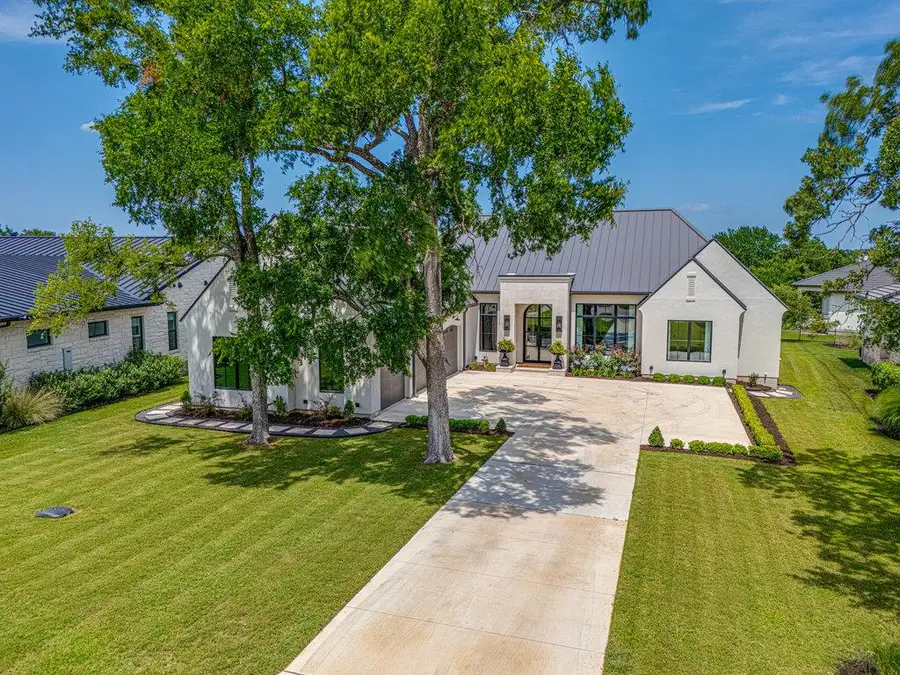
Listed by:matt kemps
Office:exp realty, llc.
MLS#:5273111
Source:ACTRIS
902 Cimarron Hills Trl W,Georgetown, TX 78628
$1,650,000
- 4 Beds
- 4 Baths
- 3,082 sq. ft.
- Single family
- Pending
Price summary
- Price:$1,650,000
- Price per sq. ft.:$535.37
- Monthly HOA dues:$180
About this home
Discover refined luxury in this 4-bedroom, 4-bathroom custom home with two dedicated home offices and 3,083 square feet of elevated living space. Situated off the 9th green in the exclusive guard-gated Cimarron Hills golf community, this residence offers premium finishes, timeless design, and exceptional craftsmanship.
Enter through a striking black steel front door into a marble-clad foyer with bold checkerboard flooring. The living area features vaulted ceilings with exposed beams, a designer marble fireplace, and large windows that frame sweeping golf course views. The rear slider opens to an elevated patio, pre-wired for future motorized shades—ideal for indoor-outdoor living.
The chef’s kitchen is a centerpiece, boasting professional-grade Italian appliances, an oversized marble island, brass hardware, full-overlay soft-close cabinetry with full-extension drawers, and architectural lighting. A butler’s bar and wine area extend the marble entry flooring and provide seamless flow for entertaining.
Upgrades include power shades in the study, primary bedroom, and above the front door, plus custom drapery throughout. All windows are Andersen 400 series casement—wood-clad, energy-efficient, and thoughtfully placed to invite natural light while enhancing the home’s aesthetic.
The private primary suite features a dedicated HVAC zone and a spa-like bath with marble finishes, a European clawfoot tub, and custom furniture-style vanities with vintage hardware.
This turnkey residence blends elevated design, modern comfort, and golf course living in one of Georgetown’s most sought-after communities.
Contact an agent
Home facts
- Year built:2021
- Listing Id #:5273111
- Updated:August 13, 2025 at 07:13 AM
Rooms and interior
- Bedrooms:4
- Total bathrooms:4
- Full bathrooms:4
- Living area:3,082 sq. ft.
Heating and cooling
- Cooling:Central
- Heating:Central
Structure and exterior
- Roof:Concrete
- Year built:2021
- Building area:3,082 sq. ft.
Schools
- High school:East View
- Elementary school:Jo Ann Ford
Utilities
- Water:MUD
- Sewer:Public Sewer
Finances and disclosures
- Price:$1,650,000
- Price per sq. ft.:$535.37
- Tax amount:$28,169 (2025)
New listings near 902 Cimarron Hills Trl W
- New
 $365,000Active4 beds 4 baths1,967 sq. ft.
$365,000Active4 beds 4 baths1,967 sq. ft.1204 Morning View Rd, Georgetown, TX 78628
MLS# 5665667Listed by: DALIVIA REALTY LLC - New
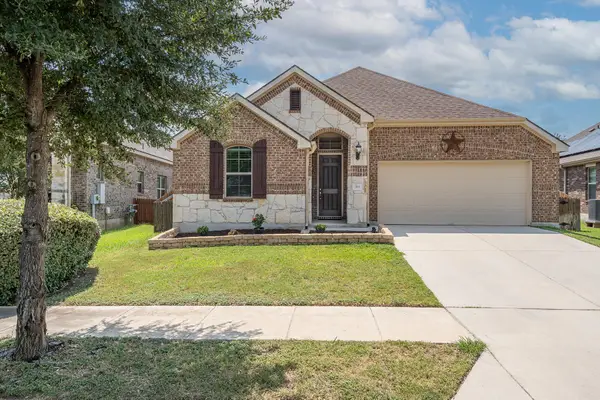 $387,000Active3 beds 2 baths1,879 sq. ft.
$387,000Active3 beds 2 baths1,879 sq. ft.319 Tascate St, Georgetown, TX 78628
MLS# 6604702Listed by: KELLER WILLIAMS REALTY LONE ST - New
 $545,000Active4 beds 2 baths1,828 sq. ft.
$545,000Active4 beds 2 baths1,828 sq. ft.141 Comanche Trl, Georgetown, TX 78633
MLS# 9193085Listed by: KELLER WILLIAMS REALTY LONE ST - New
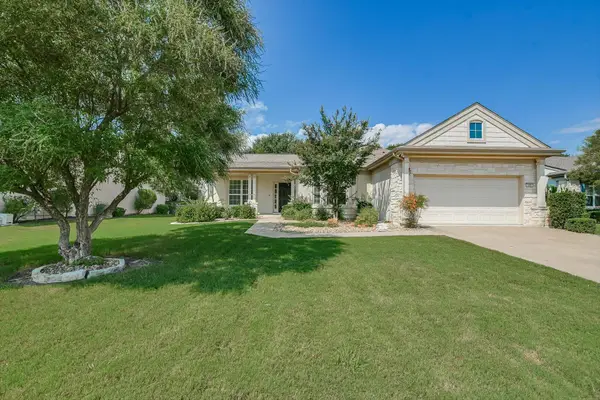 $435,000Active2 beds 2 baths2,008 sq. ft.
$435,000Active2 beds 2 baths2,008 sq. ft.603 Rio Grande Lp Loop, Georgetown, TX 78633
MLS# 3569758Listed by: RUGG REALTY LLC - New
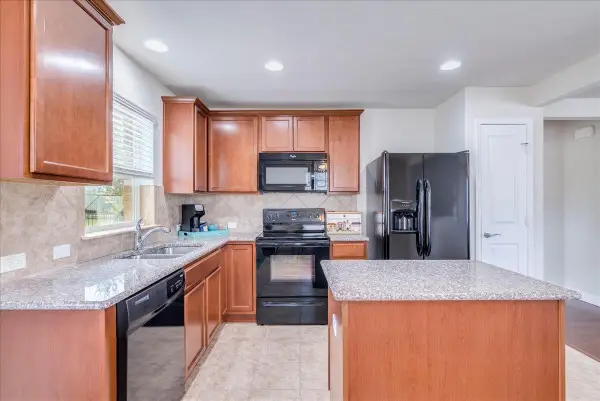 $285,555Active2 beds 2 baths1,092 sq. ft.
$285,555Active2 beds 2 baths1,092 sq. ft.606 Salado Creek Ln, Georgetown, TX 78633
MLS# 8928090Listed by: TREND REAL ESTATE - New
 $690,690Active10.01 Acres
$690,690Active10.01 AcresTBD Lot 2 Fm 1105, Georgetown, TX 78626
MLS# 98201581Listed by: VERTICAL INTEGRATION REALTY - New
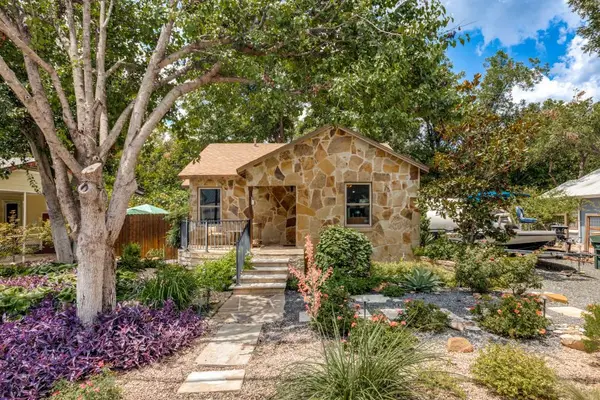 $475,000Active2 beds 1 baths1,076 sq. ft.
$475,000Active2 beds 1 baths1,076 sq. ft.1220 S Myrtle St, Georgetown, TX 78626
MLS# 1050980Listed by: CAMERON REAL ESTATE SERVICES - New
 $389,990Active3 beds 2 baths1,551 sq. ft.
$389,990Active3 beds 2 baths1,551 sq. ft.2436 Ambling Trl, Georgetown, TX 78628
MLS# 1320391Listed by: HOMESUSA.COM - Open Sat, 12 to 2pmNew
 $375,000Active3 beds 2 baths1,603 sq. ft.
$375,000Active3 beds 2 baths1,603 sq. ft.305 Old Trinity Way, Georgetown, TX 78628
MLS# 1445163Listed by: ALL CITY REAL ESTATE LTD. CO - New
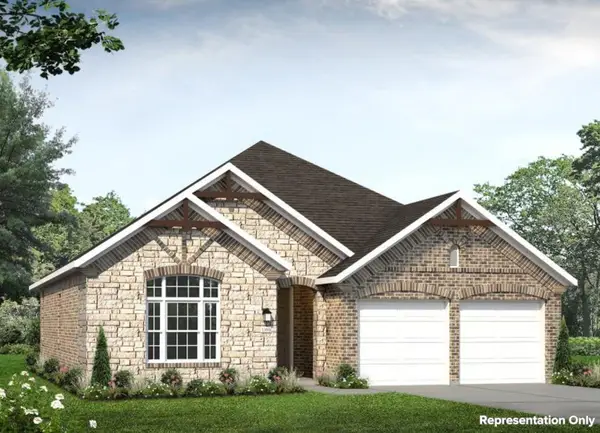 $419,990Active3 beds 2 baths1,551 sq. ft.
$419,990Active3 beds 2 baths1,551 sq. ft.129 Rocky View Ln, Georgetown, TX 78628
MLS# 4967787Listed by: HOMESUSA.COM
