906 Glass Mountain Cv, Georgetown, TX 78633
Local realty services provided by:Better Homes and Gardens Real Estate Hometown
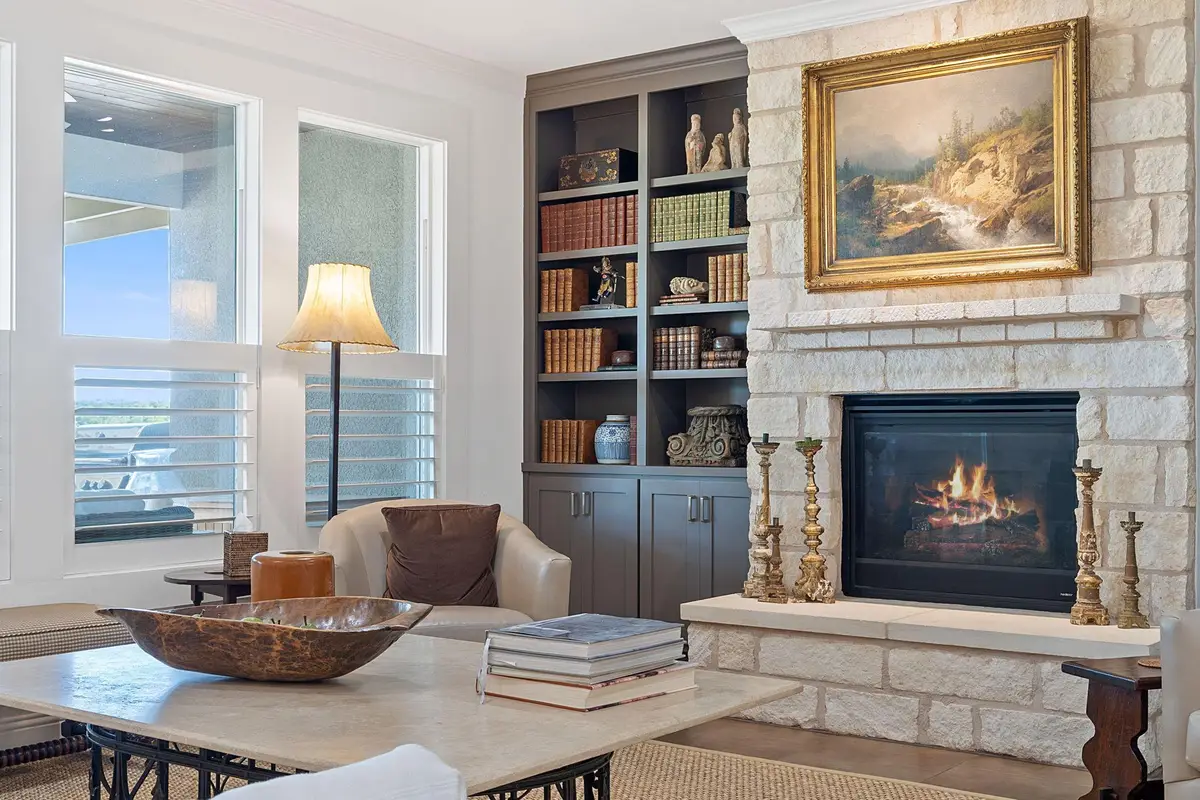
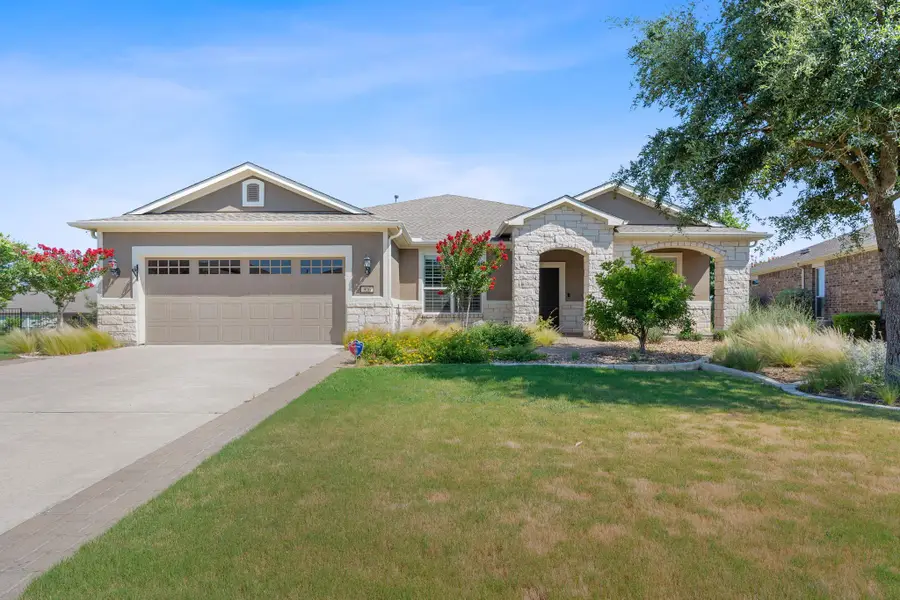
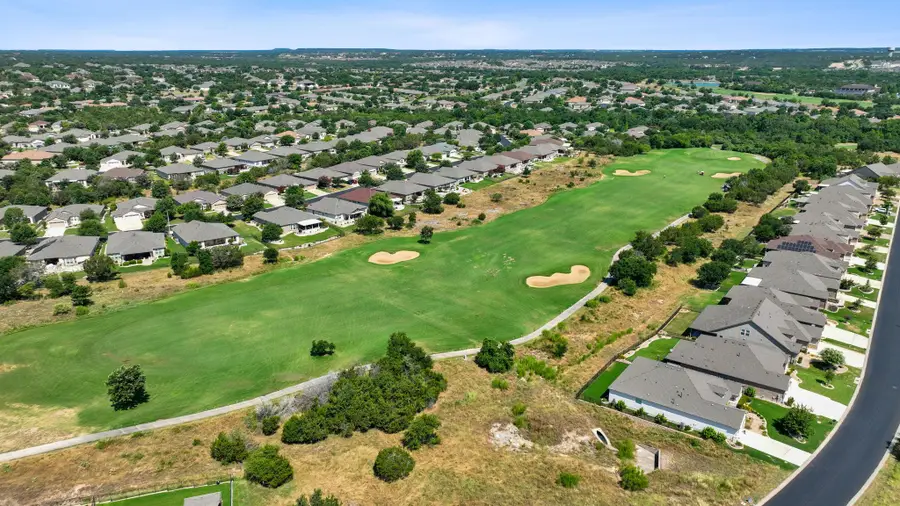
Listed by:bryan thomas
Office:kuper sotheby's int'l realty
MLS#:6159512
Source:ACTRIS
Price summary
- Price:$689,000
- Price per sq. ft.:$266.95
- Monthly HOA dues:$158.33
About this home
Experience the pinnacle of refined living in this beautifully updated Morningside Lane plan, tucked away on a quiet cul-de-sac in the heart of Sun City Texas. This 3-bedroom, 2.5-bath home spans approximately 2,581 sq ft and has been thoughtfully enhanced with extensive upgrades—offering exceptional value and true move-in readiness.
The oversized primary suite features rich wood flooring and opens to a fully remodeled en-suite bath with a spacious walk-in shower, dual vanities with knee space, a private water closet with bidet, and a custom California Closet system. The expansive kitchen showcases quartz countertops, upgraded cabinetry, a composite sink, designer hardware, and a sleek counter-depth Bosch refrigerator that conveys.
Perfect for entertaining, the home includes a formal dining area with a butler’s pantry and a spacious living room that flows effortlessly into a lushly landscaped backyard oasis—complete with a custom pergola, fire pit, and plenty of room for relaxing or socializing.
The approximately 29' x 22' garage easily accommodates two full-sized vehicles and a golf cart, with overhead storage providing even more functionality for organized living.
Positioned at one of the highest elevations in Sun City, the home offers privacy and sweeping views, all while being just minutes from world-class amenities like three golf courses, resort-style pools, fitness centers, and over 50 clubs and social groups.
Contact an agent
Home facts
- Year built:2012
- Listing Id #:6159512
- Updated:August 13, 2025 at 07:13 AM
Rooms and interior
- Bedrooms:3
- Total bathrooms:3
- Full bathrooms:2
- Half bathrooms:1
- Living area:2,581 sq. ft.
Heating and cooling
- Cooling:Central
- Heating:Central, Fireplace(s), Natural Gas
Structure and exterior
- Roof:Composition
- Year built:2012
- Building area:2,581 sq. ft.
Schools
- High school:NA_Sun_City
- Elementary school:NA_Sun_City
Utilities
- Water:Public
- Sewer:Public Sewer
Finances and disclosures
- Price:$689,000
- Price per sq. ft.:$266.95
- Tax amount:$11,540 (2025)
New listings near 906 Glass Mountain Cv
- New
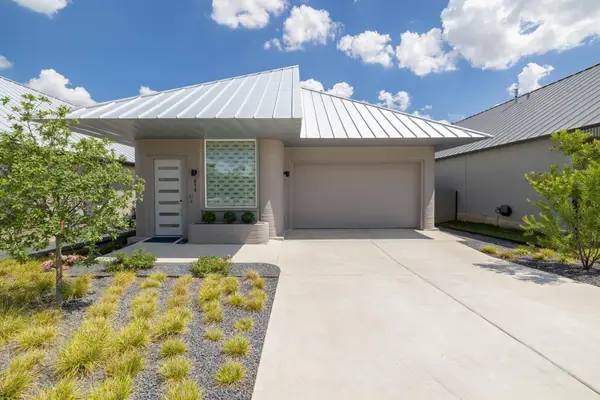 $624,900Active3 beds 2 baths1,931 sq. ft.
$624,900Active3 beds 2 baths1,931 sq. ft.213 Lone Ranger Trl, Georgetown, TX 78628
MLS# 3733181Listed by: MORELAND PROPERTIES - New
 $365,000Active4 beds 4 baths1,967 sq. ft.
$365,000Active4 beds 4 baths1,967 sq. ft.1204 Morning View Rd, Georgetown, TX 78628
MLS# 5665667Listed by: DALIVIA REALTY LLC - New
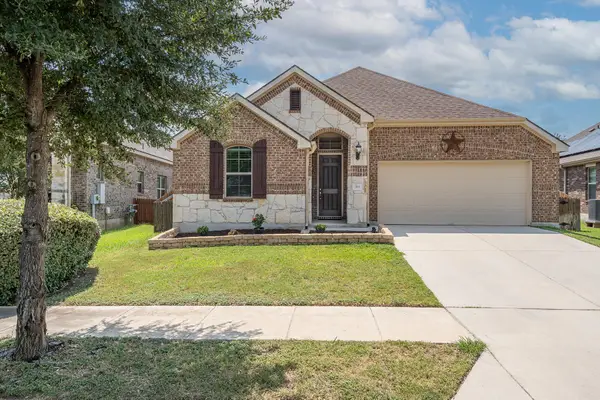 $387,000Active3 beds 2 baths1,879 sq. ft.
$387,000Active3 beds 2 baths1,879 sq. ft.319 Tascate St, Georgetown, TX 78628
MLS# 6604702Listed by: KELLER WILLIAMS REALTY LONE ST - New
 $545,000Active4 beds 2 baths1,828 sq. ft.
$545,000Active4 beds 2 baths1,828 sq. ft.141 Comanche Trl, Georgetown, TX 78633
MLS# 9193085Listed by: KELLER WILLIAMS REALTY LONE ST - New
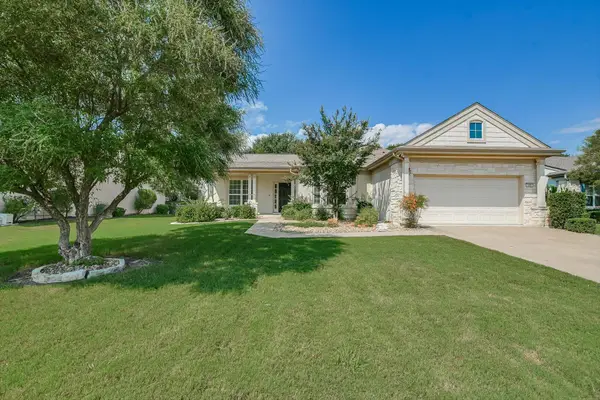 $435,000Active2 beds 2 baths2,008 sq. ft.
$435,000Active2 beds 2 baths2,008 sq. ft.603 Rio Grande Lp Loop, Georgetown, TX 78633
MLS# 3569758Listed by: RUGG REALTY LLC - New
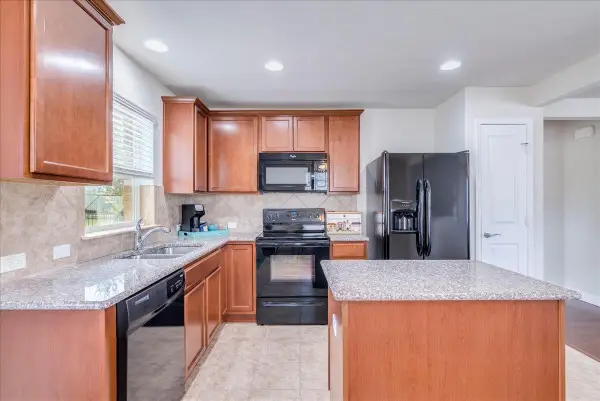 $285,555Active2 beds 2 baths1,092 sq. ft.
$285,555Active2 beds 2 baths1,092 sq. ft.606 Salado Creek Ln, Georgetown, TX 78633
MLS# 8928090Listed by: TREND REAL ESTATE - New
 $690,690Active10.01 Acres
$690,690Active10.01 AcresTBD Lot 2 Fm 1105, Georgetown, TX 78626
MLS# 98201581Listed by: VERTICAL INTEGRATION REALTY - New
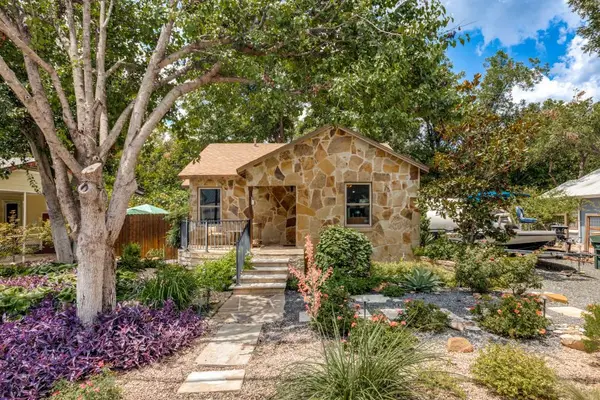 $475,000Active2 beds 1 baths1,076 sq. ft.
$475,000Active2 beds 1 baths1,076 sq. ft.1220 S Myrtle St, Georgetown, TX 78626
MLS# 1050980Listed by: CAMERON REAL ESTATE SERVICES - New
 $389,990Active3 beds 2 baths1,551 sq. ft.
$389,990Active3 beds 2 baths1,551 sq. ft.2436 Ambling Trl, Georgetown, TX 78628
MLS# 1320391Listed by: HOMESUSA.COM - Open Sat, 12 to 2pmNew
 $375,000Active3 beds 2 baths1,603 sq. ft.
$375,000Active3 beds 2 baths1,603 sq. ft.305 Old Trinity Way, Georgetown, TX 78628
MLS# 1445163Listed by: ALL CITY REAL ESTATE LTD. CO
