908 Jennings Branch Rd, Georgetown, TX 78633
Local realty services provided by:Better Homes and Gardens Real Estate Hometown
Listed by: kathleen kokernot, lauren powell
Office: kuper sotheby's int'l realty
MLS#:5300843
Source:ACTRIS
Price summary
- Price:$2,094,000
- Price per sq. ft.:$517.93
About this home
Stunning 4,043 sq ft single story custom home on 5 private acres in Georgetown. 8 additional acres available. Wildlife exemption in place. This thoughtfully designed 3 bedroom, 4 bath property has a separate game room with wet bar and a study that includes beautiful built-in cabinetry. Custom features throughout include whole-home foam insulation, stained concrete and wood flooring, and custom knotty alder doors and cabinetry. The spacious kitchen showcases a large island and an oversized gas cooktop, double ovens, and reverse osmosis system. Plantation shutters, remote control roller shades, and designer finishes add luxury touches throughout. Enjoy year-round entertaining with a massive covered patio (1,100+ sq ft), outdoor kitchen, fire pit, and gas fireplace, all overlooking the saltwater pool. The home is prewired for audio in the family room, outdoor patio, pool area, kitchen, and media room. Security and efficiency are top-notch with CCTV cameras and monitored alarm system. The oversized 2-car garage features epoxy floors and storage/workshop area, and the long concrete drive has room to park 8+ vehicles. Bonus shop building includes bathroom, foam insulation, 3 roll-up doors, and RV electrical hookup. Additional highlights: chicken coop, raised garden beds with irrigation, and an automatic sprinkler system.
Interior Features:
Whole-home foam insulation keeps energy bills low and comfort high.
Stained concrete floors throughout and wood floors in the primary suite.
Custom knotty alder doors and cabinetry flows seamlessly throughout the home, including built-ins in the family room, office, and master closet.
Gorgeous solid wood beams in the family room ceiling and stone accents at the cooktop, fireplace, and master bath elevate the interior.
Custom wood-stained plantation shutters, plus remote-controlled roller shades in the family room.
Gas fireplace with remote start indoors, plus a second gas fireplace outdoors.
Gourmet kitchen includes a gas cooktop, double ovens, RO system, and walk-in pantry.
Media room is pre-wired for surround sound and ceiling mount projection, and includes a wet bar with sink, refrigerator.
Each guest bedroom includes a private en-suite, plus a full bath with patio access for seamless poolside use.
Smart & Secure:
Full CCTV security system with motion sense camera, monitored alarm with door/window/glass breakage protection.
Water softener and 2 tankless propane water heaters for ultimate efficiency.
Audio speakers inside and out—including family room, covered patio, pool, and outdoor kitchen.
Outdoor Living:
Entertain in style with over 1,100 sq ft of stained/stamped concrete covered patio, complete with 6 ceiling fans and a cozy outdoor gas fireplace.
Custom outdoor kitchen with 30” Twin Eagle gas grill, separate power burner, stainless drawers/doors, bar top seating, and dedicated space for your Green Egg.
Custom-built fire pit with seating for 6+ to gather and unwind.
Sparkling saltwater pool.
Automatic sprinkler system covers front & back lawns plus all flower beds.
Raised garden beds with animal-proof cover and built-in watering system.
Chicken coop for your own backyard farm-fresh eggs.
Garage & Shop:
Oversized 2-car garage with epoxy-sealed floors, plus additional storage/workshop space.
Long concrete driveway from the gate with parking for approx. 8+ vehicles, plus additional parking on shop road.
Detached 1,800 SF shop includes foam insulation, bathroom, three roll-up doors, and RV electrical hookup—ideal for work, play, or your next big project.
Contact an agent
Home facts
- Year built:2015
- Listing ID #:5300843
- Updated:December 14, 2025 at 04:10 PM
Rooms and interior
- Bedrooms:3
- Total bathrooms:4
- Full bathrooms:4
- Living area:4,043 sq. ft.
Heating and cooling
- Cooling:Central
- Heating:Central, Fireplace(s)
Structure and exterior
- Roof:Composition
- Year built:2015
- Building area:4,043 sq. ft.
Schools
- High school:Georgetown
- Elementary school:Jo Ann Ford
Utilities
- Water:Public
- Sewer:Septic Tank
Finances and disclosures
- Price:$2,094,000
- Price per sq. ft.:$517.93
- Tax amount:$16,028 (2024)
New listings near 908 Jennings Branch Rd
- New
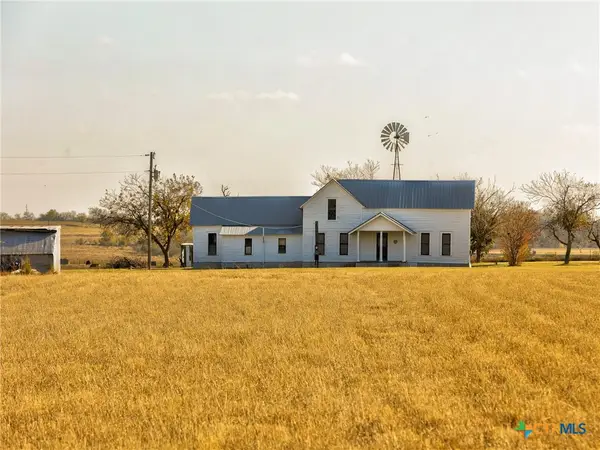 $450,000Active2 beds -- baths1,932 sq. ft.
$450,000Active2 beds -- baths1,932 sq. ft.1165 County Road 238, Georgetown, TX 78633
MLS# 599930Listed by: ALL CITY REAL ESTATE - New
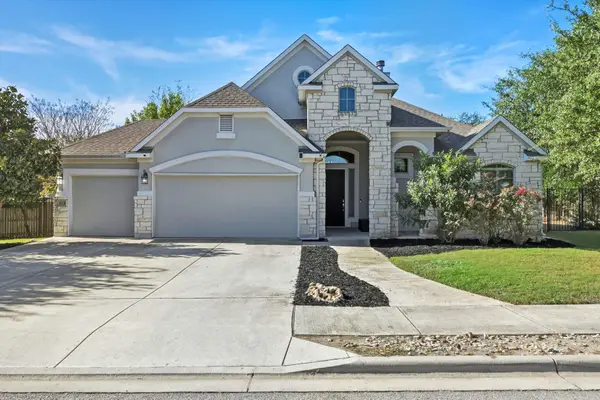 $699,000Active4 beds 4 baths3,332 sq. ft.
$699,000Active4 beds 4 baths3,332 sq. ft.204 Montalcino Ln, Georgetown, TX 78628
MLS# 8655501Listed by: EXP REALTY, LLC - Open Sun, 1 to 3pmNew
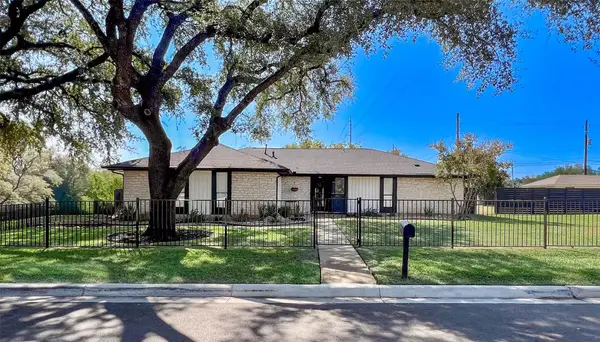 $550,000Active3 beds 2 baths1,751 sq. ft.
$550,000Active3 beds 2 baths1,751 sq. ft.1716 Westwood Ln, Georgetown, TX 78628
MLS# 1126210Listed by: KWLS - T. KERR PROPERTY GROUP - New
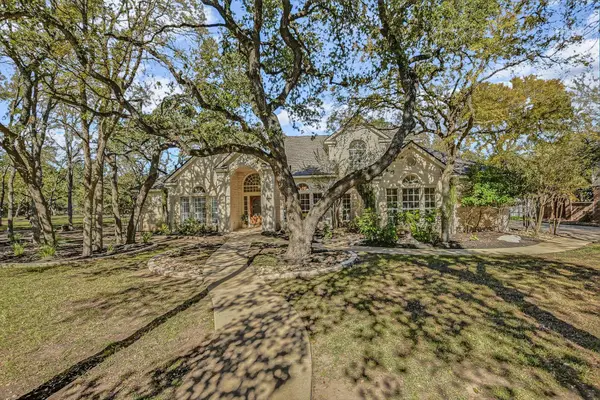 $725,000Active4 beds 4 baths3,297 sq. ft.
$725,000Active4 beds 4 baths3,297 sq. ft.30320 La Quinta Dr, Georgetown, TX 78628
MLS# 6650971Listed by: CENTURY 21 STRIBLING PROPERTIES - New
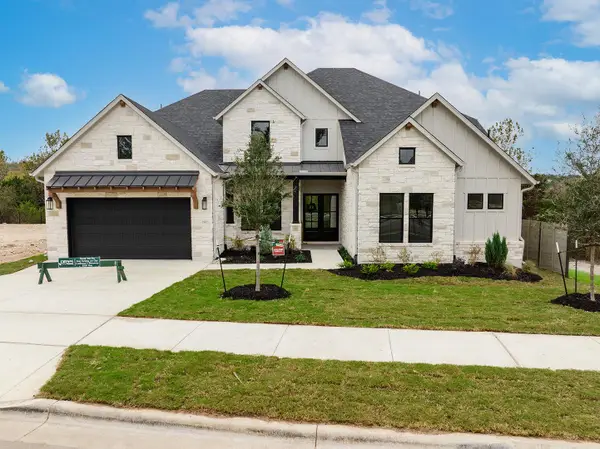 $1,089,900Active4 beds 5 baths5,041 sq. ft.
$1,089,900Active4 beds 5 baths5,041 sq. ft.2102 Crimson Sunset Dr, Georgetown, TX 78628
MLS# 4590644Listed by: HOMESUSA.COM - New
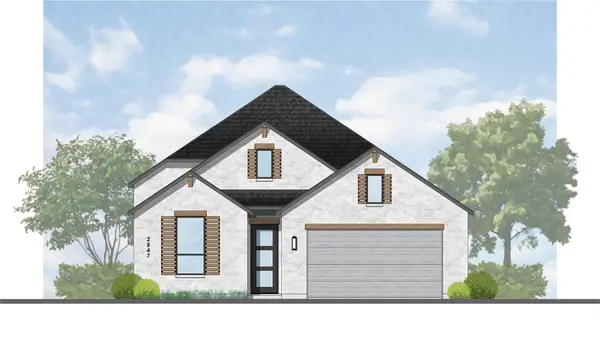 $666,820Active4 beds 4 baths2,602 sq. ft.
$666,820Active4 beds 4 baths2,602 sq. ft.1416 Snowdrop Dr, Georgetown, TX 78628
MLS# 8770172Listed by: HIGHLAND HOMES REALTY - New
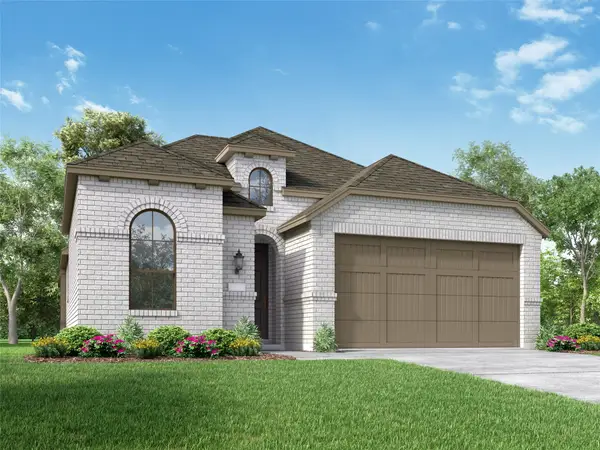 $541,215Active8 beds 3 baths1,956 sq. ft.
$541,215Active8 beds 3 baths1,956 sq. ft.120 Fox Run, Georgetown, TX 78628
MLS# 1100032Listed by: HIGHLAND HOMES REALTY - New
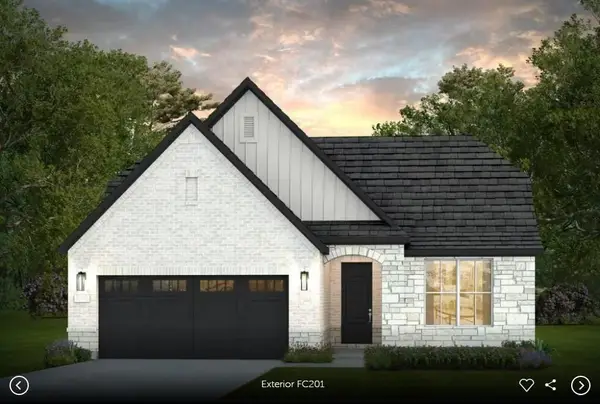 $525,410Active2 beds 2 baths1,809 sq. ft.
$525,410Active2 beds 2 baths1,809 sq. ft.101 Centerfire Ln, Georgetown, TX 78633
MLS# 1900615Listed by: ERA EXPERTS - New
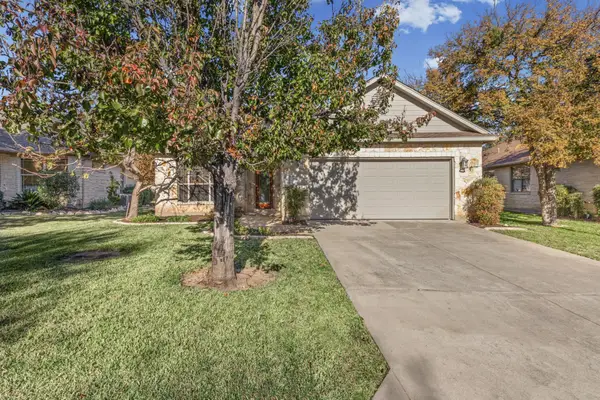 $365,000Active2 beds 2 baths1,635 sq. ft.
$365,000Active2 beds 2 baths1,635 sq. ft.715 Enchanted Rock Trl, Georgetown, TX 78633
MLS# 3759963Listed by: KELLER WILLIAMS REALTY - New
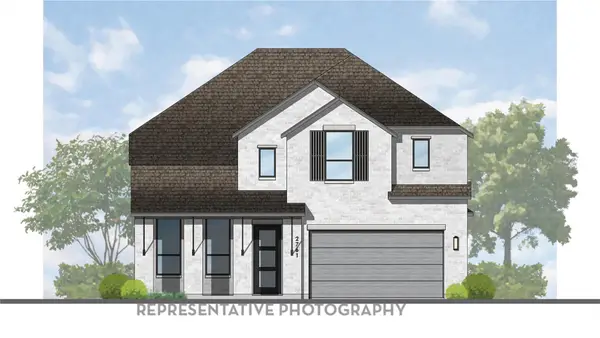 $741,050Active4 beds 4 baths3,030 sq. ft.
$741,050Active4 beds 4 baths3,030 sq. ft.1610 Crimson Sunset Dr, Georgetown, TX 78628
MLS# 1940533Listed by: HIGHLAND HOMES REALTY
