1075 Shady Lane, Gilchrist, TX 77617
Local realty services provided by:Better Homes and Gardens Real Estate Hometown
1075 Shady Lane,Gilchrist, TX 77617
$298,000
- 2 Beds
- 2 Baths
- 884 sq. ft.
- Single family
- Active
Listed by: rebecca banuelos
Office: j.d. rankin and associates
MLS#:59480402
Source:HARMLS
Price summary
- Price:$298,000
- Price per sq. ft.:$337.1
- Monthly HOA dues:$133.33
About this home
Stunning Beach House Villa with Gulf Views Welcome to your dream beach getaway! This luxurious 2-bedroom, 2 bath villa built in 2023 offers the perfect blend of comfort, style and upgrades. The sellers spared no expense when having the home built with an enclosed garage, upgraded finishes, a sand shower and an extra loft space. The home is currently set up to sleep up to 8 in 1 king bed, 1 queen bed and a full over full bunk bed. Imagine waking up to the sound of waves and enjoying your morning coffee on the deck with a view of the Gulf. The community features a pool, a fire pit and playground. This turnkey property is being sold fully furnished, complete with linens, dishes, appliances, beach accessories, and even a grill. Simply pack your bags and start living the beach life from day one or list your new beach house as a short-term rental immediately and take advantage of those summer bookings. The home is currently a short-term rental with impressive numbers available.
Contact an agent
Home facts
- Year built:2023
- Listing ID #:59480402
- Updated:November 25, 2025 at 12:38 PM
Rooms and interior
- Bedrooms:2
- Total bathrooms:2
- Full bathrooms:2
- Living area:884 sq. ft.
Heating and cooling
- Cooling:Attic Fan, Central Air, Electric
- Heating:Central, Electric
Structure and exterior
- Roof:Composition
- Year built:2023
- Building area:884 sq. ft.
- Lot area:0.11 Acres
Schools
- High school:HIGH ISLAND SCHOOL
- Middle school:HIGH ISLAND SCHOOL
- Elementary school:HIGH ISLAND SCHOOL
Utilities
- Sewer:Aerobic Septic
Finances and disclosures
- Price:$298,000
- Price per sq. ft.:$337.1
- Tax amount:$4,969 (2024)
New listings near 1075 Shady Lane
- New
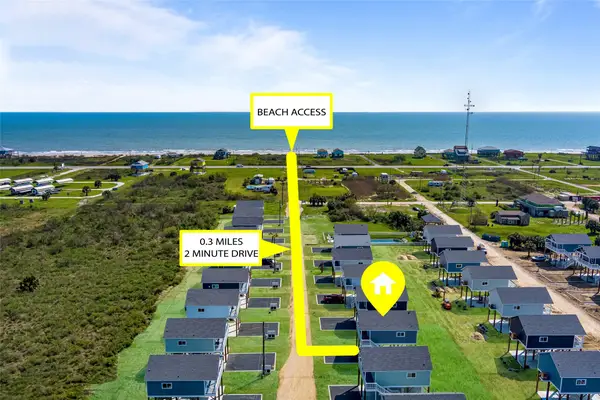 $259,000Active2 beds 2 baths884 sq. ft.
$259,000Active2 beds 2 baths884 sq. ft.1079 Johnson Road, Gilchrist, TX 77617
MLS# 87686123Listed by: EXP REALTY LLC  $184,000Active0.33 Acres
$184,000Active0.33 Acres975 Marjorie, Gilchrist, TX 77617
MLS# 9436172Listed by: COBB REAL ESTATE $69,900Active0.18 Acres
$69,900Active0.18 Acres1169 Mabry Street, Gilchrist, TX 77617
MLS# 10029982Listed by: EXP REALTY, LLC $50,000Active0.18 Acres
$50,000Active0.18 Acres0 Mabry Street, Gilchrist, TX 77617
MLS# 19074057Listed by: KELLER WILLIAMS SUMMIT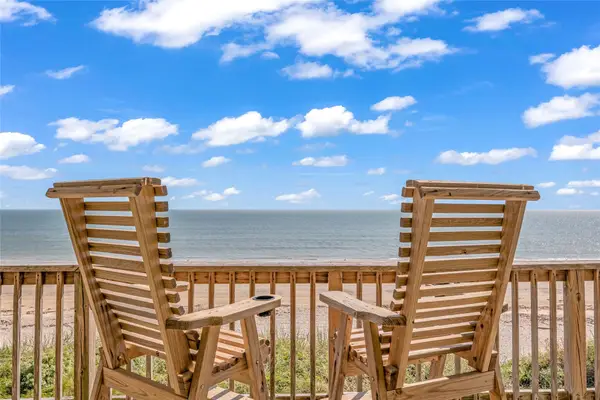 $825,000Active3 beds 3 baths1,500 sq. ft.
$825,000Active3 beds 3 baths1,500 sq. ft.2476 Highway 87, Gilchrist, TX 77617
MLS# 90239992Listed by: EXP REALTY LLC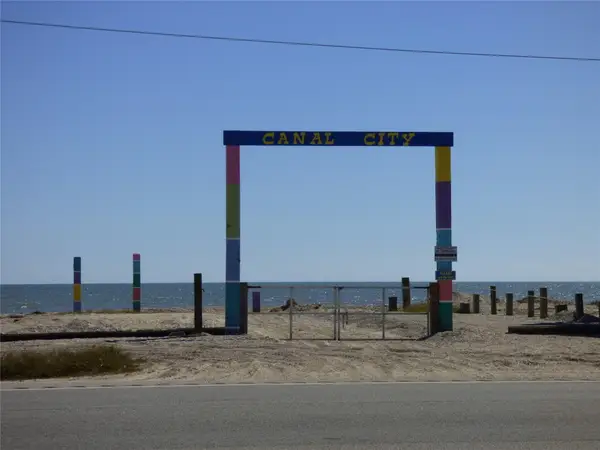 $40,900Active0.18 Acres
$40,900Active0.18 Acres1105 Van Sant, Gilchrist, TX 77617
MLS# 65345049Listed by: JLA REALTY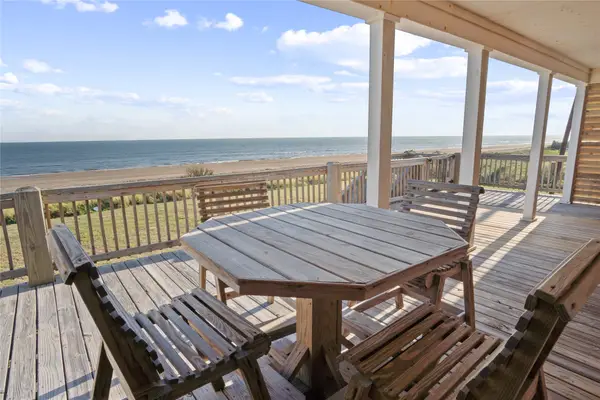 $875,000Active3 beds 2 baths1,595 sq. ft.
$875,000Active3 beds 2 baths1,595 sq. ft.981 Dolly Street, Gilchrist, TX 77617
MLS# 32523164Listed by: BUYCRYSTALBEACH.COM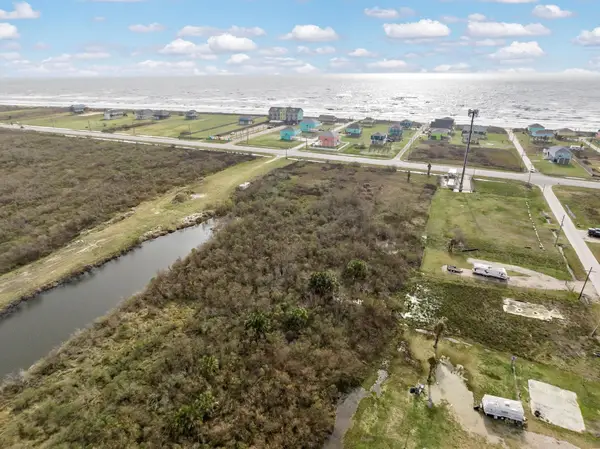 $55,000Active0 Acres
$55,000Active0 Acres0000 Head Hunter Drive, Gilchrist, TX 77617
MLS# 94191572Listed by: RE/MAX ON THE WATER -BOLIVAR $739,900Active3 beds 3 baths1,331 sq. ft.
$739,900Active3 beds 3 baths1,331 sq. ft.986 Peachtree, Gilchrist, TX 77617
MLS# 26068082Listed by: CENTURY 21 COTA REALTY $699,000Active3 beds 3 baths1,421 sq. ft.
$699,000Active3 beds 3 baths1,421 sq. ft.1332 Van Sant, Gilchrist, TX 77617
MLS# 96366266Listed by: RE/MAX ON THE WATER -BOLIVAR
