190 Brooks Dr, Gladewater, TX 75647
Local realty services provided by:Better Homes and Gardens Real Estate I-20 Team
190 Brooks Dr,Gladewater, TX 75647
$590,000
- 5 Beds
- 3 Baths
- 2,754 sq. ft.
- Single family
- Active
Listed by: nikki richardson
Office: scarborough realty group
MLS#:25010905
Source:TX_GTAR
Price summary
- Price:$590,000
- Price per sq. ft.:$214.23
About this home
**PRICE IMPROVEMENT!!** Welcome to 190 Brooks Drive – a stunning new construction in the desirable Lily Lake Ranch subdivision, within the sought-after Sabine ISD! This exceptional one-story home offers an impressive 2,754 sq ft of thoughtfully designed living space, nestled on a spacious 1.20-acre lot, perfect for your growing family! With 5 bedrooms and 3 full bathrooms, this home checks all the boxes for comfort, function, and luxury. This home is a true showstopper with granite and quartz countertops found throughout! Step inside and fall in love with the neutral color palette enhanced by striking black and gold accents throughout! The open-concept living area features a sleek electric fireplace with built-in storage, and flows effortlessly into the eat-in kitchen and oversized dining space! The kitchen has an abundance countertop space & storage, a massive walk-in pantry, and matching LG appliances! The split master suite is a private retreat with high ceilings and tiled flooring! The spa-like master bathroom offers separate sinks, a soaking tub, and a separate stand-up shower. The enormous walk-in closet conveniently connects to the laundry room, which leads into a mud bench drop zone near the garage – thoughtful design at its best! On the opposite side of the home, two guest bedrooms share a Jack and Jill bathroom with individual vanities, while two additional bedrooms and a third full bath are tucked at the rear of the home– one guest room featuring a vaulted ceiling with a wood beam, perfect as a flex room, bonus space, or home office! Enjoy peaceful country living from your covered back porch, ideal for morning coffee or evening relaxation! This home has it all – tankless gas water heater, designer finishes, and a functional layout that fits your lifestyle! Don’t miss your chance to make 190 Brooks Drive your forever home. Schedule your showing today!
Contact an agent
Home facts
- Year built:2025
- Listing ID #:25010905
- Added:223 day(s) ago
- Updated:February 21, 2026 at 03:36 PM
Rooms and interior
- Bedrooms:5
- Total bathrooms:3
- Full bathrooms:3
- Dining Description:Kitchen/Eating Combo
- Bathrooms Description:Shower Only, Shower/Tub, Tile, Tub Only
- Kitchen Description:Dishwasher, Disposal, Drop-in Range, Microwave, Oven-Electric
- Bedroom Description:Master Bedroom Split, Walk-In Closet
- Living area:2,754 sq. ft.
Heating and cooling
- Cooling:Central Electric
- Heating:Central/Electric
Structure and exterior
- Roof:Composition
- Year built:2025
- Building area:2,754 sq. ft.
- Lot area:1.2 Acres
- Architectural Style:Traditional
- Construction Materials:New Construction
- Exterior Features:Gutter(s), Landscape Lighting, Patio Covered, Sprinkler System
- Foundation Description:Slab
- Levels:1 Story
Schools
- High school:Sabine
- Middle school:Sabine
- Elementary school:Sabine
Utilities
- Sewer:Aerobic Septic System
Finances and disclosures
- Price:$590,000
- Price per sq. ft.:$214.23
New listings near 190 Brooks Dr
- New
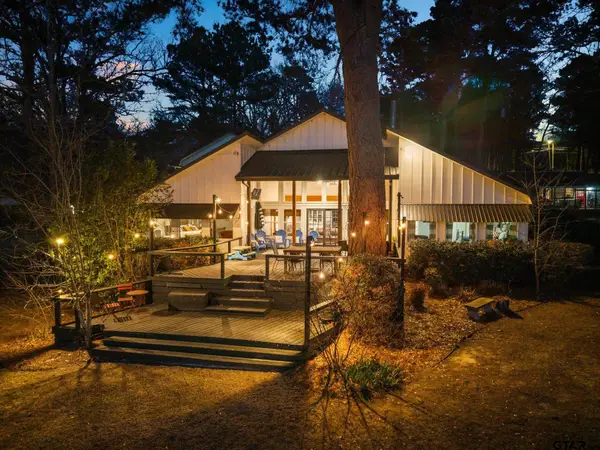 $595,000Active5 beds 4 baths3,348 sq. ft.
$595,000Active5 beds 4 baths3,348 sq. ft.1805 E Lake Dr, Gladewater, TX 75647
MLS# 26002626Listed by: RAMSEY REALTY GROUP - LAKE CYPRESS SPRINGS - New
 $219,000Active3 beds 2 baths1,297 sq. ft.
$219,000Active3 beds 2 baths1,297 sq. ft.300 S Roden Ln, Gladewater, TX 75647
MLS# 26002244Listed by: MAYA PROPERTIES  $249,999Active4 beds 3 baths2,389 sq. ft.
$249,999Active4 beds 3 baths2,389 sq. ft.2101 Woodbine Drive, Gladewater, TX 75647
MLS# 26001351Listed by: RE/MAX INTEGRITY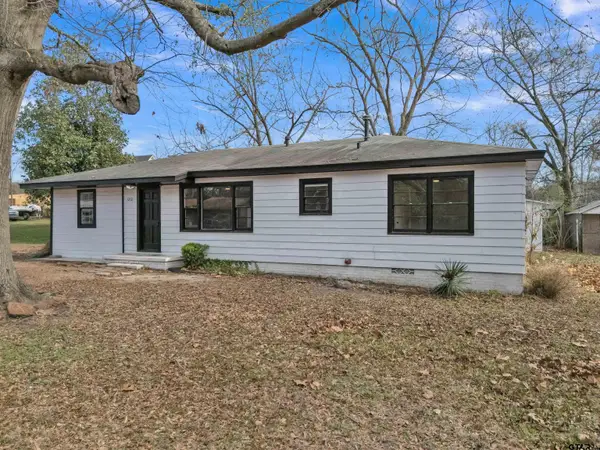 $144,900Active3 beds 1 baths1,456 sq. ft.
$144,900Active3 beds 1 baths1,456 sq. ft.1212 N Edwards St., Gladewater, TX 75647
MLS# 26000363Listed by: BOLD REAL ESTATE GROUP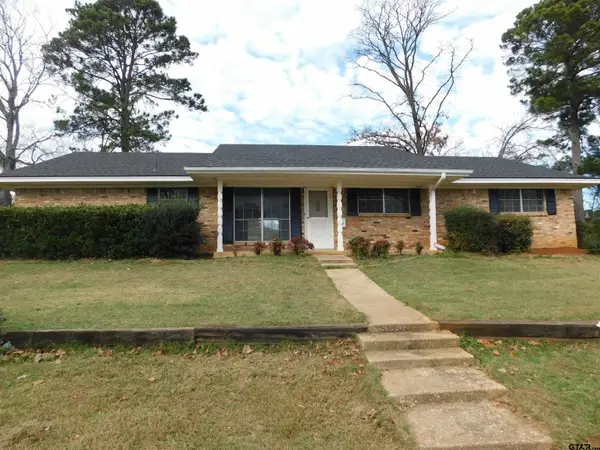 $214,900Active3 beds 2 baths1,370 sq. ft.
$214,900Active3 beds 2 baths1,370 sq. ft.2216 PINECREST, Gladewater, TX 75647
MLS# 25018116Listed by: COLDWELL BANKER LENHART - GILMER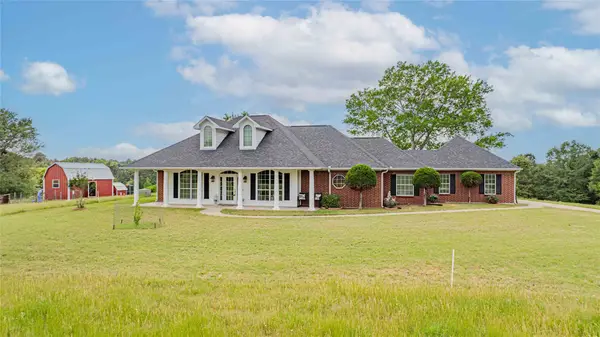 $849,000Active4 beds 3 baths2,270 sq. ft.
$849,000Active4 beds 3 baths2,270 sq. ft.1855 Phillips Springs Road, Gladewater, TX 75647
MLS# 21125202Listed by: NORRIS REAL ESTATE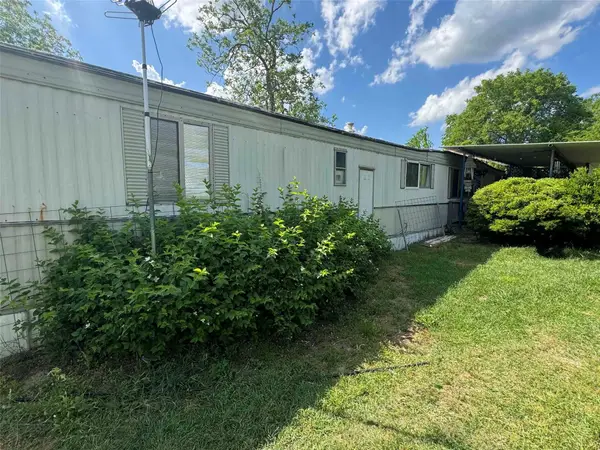 $88,500Active2 beds 2 baths840 sq. ft.
$88,500Active2 beds 2 baths840 sq. ft.1103 Long Street, Gladewater, TX 75647
MLS# 21121938Listed by: TEXAS REAL ESTATE EXECUTIVES,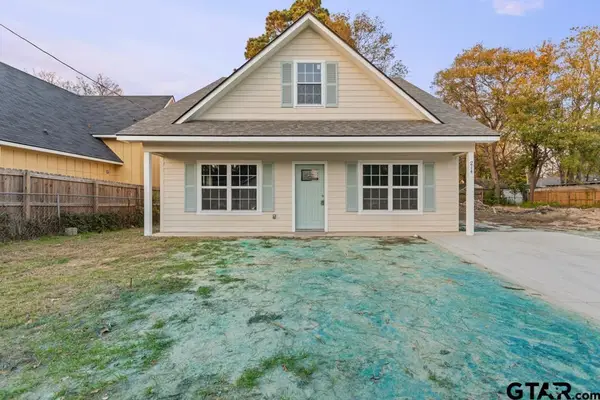 $239,000Active3 beds 2 baths1,560 sq. ft.
$239,000Active3 beds 2 baths1,560 sq. ft.214 W Hurley Ave, Gladewater, TX 75647
MLS# 25016889Listed by: RE/MAX ALIGHT $270,000Active3 beds 2 baths1,885 sq. ft.
$270,000Active3 beds 2 baths1,885 sq. ft.103 Lyle St, Gladewater, TX 75647
MLS# 25014819Listed by: TRINA GRIFFITH & COMPANY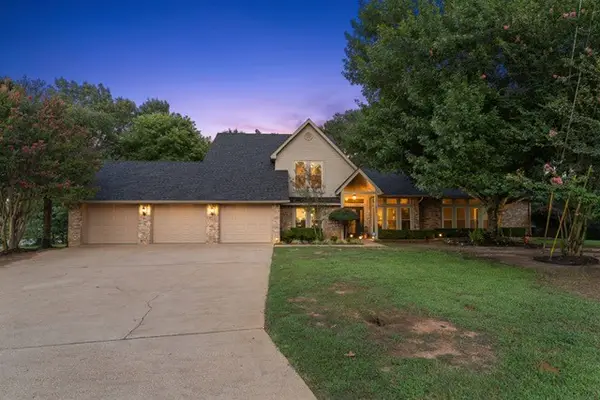 $715,000Active4 beds 6 baths3,334 sq. ft.
$715,000Active4 beds 6 baths3,334 sq. ft.1408 E Lake Drive, Gladewater, TX 75647
MLS# 21041214Listed by: EXP REALTY, LLC

