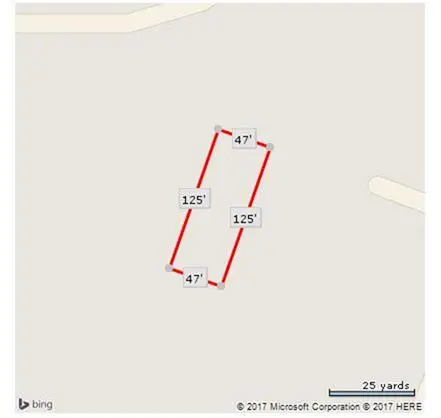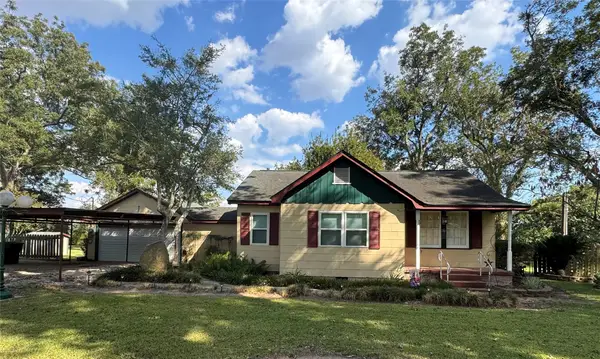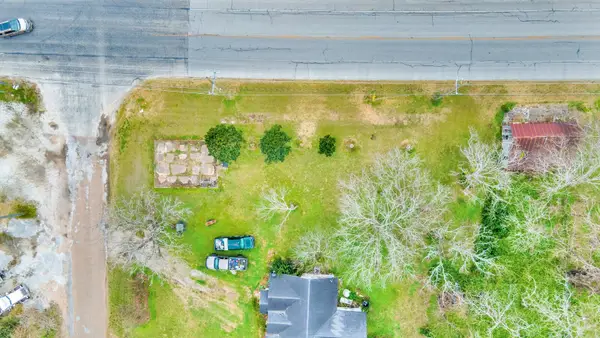238 Bridge Street, Glen Flora, TX 77443
Local realty services provided by:Better Homes and Gardens Real Estate Hometown
238 Bridge Street,Glen Flora, TX 77443
$450,000
- 5 Beds
- 3 Baths
- 3,184 sq. ft.
- Single family
- Pending
Listed by: marilyn clark
Office: c. e. muegge real estate
MLS#:45201255
Source:HARMLS
Price summary
- Price:$450,000
- Price per sq. ft.:$141.33
About this home
A historic 3,184sf Glen Flora home with modern upgrades sits on a 1.3 acre corner lot with mature trees & lush landscaping to an expansive front porch welcoming guests to the epitome of gracious living. The grand entry to a formal dining room leads to a dream kitchen w/Silestone counters, tile backsplash, grand island w/Viking gas stovetop, built-in Viking prof.oven, farm sink, deep pots/pans drawers, spice cabinets, turntable cabs, & more! All appliances stay. Built to LAST w/Cypress lumber throughout, beadboard w/wide molding, 11'+ cathedral ceilings boasting huge wooden beams, recessed lighting, original wood floors w/tall 6'1/2" windows w/ the great room showcasing the outdoor pool/hot tub & pool house for overnite guests. 4br/2 full baths, with a 2 car detached garage, workshop, playhouse & fully fenced yard. The poolhouse w/bedroom for guests w/full bath, A/C & heat+covered pool patio, t.v., bbq pits etc for pool parties! El Campo & Wharton SchoolBus picks up in the neighborhood!
Contact an agent
Home facts
- Year built:1903
- Listing ID #:45201255
- Updated:February 27, 2026 at 08:16 AM
Rooms and interior
- Bedrooms:5
- Total bathrooms:3
- Full bathrooms:3
- Rooms Total:14
- Flooring:Laminate, Wood
- Bathrooms Description:Tub Shower
- Kitchen Description:Dishwasher, Electric Oven, Microwave, Refrigerator, Solid Surface Counters
- Living area:3,184 sq. ft.
Heating and cooling
- Cooling:Central Air, Electric, Heat Pump
- Heating:Central, Gas, Heat Pump, Space Heater
Structure and exterior
- Roof:Composition
- Year built:1903
- Building area:3,184 sq. ft.
- Lot area:1.38 Acres
- Lot Features:Cleared
- Architectural Style:Colonial
- Construction Materials:Wood Siding
- Exterior Features:Fence, Fully Fenced, Handicap Accessible, Patio, Porch, Storage
- Foundation Description:Block
- Levels:2 Stories
Schools
- High school:WHARTON HIGH SCHOOL
- Middle school:WHARTON JUNIOR HIGH
- Elementary school:CG SIVELLS/WHARTON ELEMENTARY SCHOOL
Utilities
- Water:Well
- Sewer:Septic Tank
Finances and disclosures
- Price:$450,000
- Price per sq. ft.:$141.33
- Tax amount:$7,387 (2023)
Features and amenities
- Appliances:Dishwasher, Dryer, Electric Oven, Microwave, Refrigerator, Washer, Water Softener Owned
- Laundry features:Dryer, Washer
- Amenities:Ceiling Fans, Crown Molding, Entrance Foyer, High Ceilings, Water Softner - Owned
- Pool features:Heated, In Ground
New listings near 238 Bridge Street
 $10,000Active0.13 Acres
$10,000Active0.13 Acres0 Alley, Glen Flora, TX 77443
MLS# 67758828Listed by: THE RON BROWN COMPANY $245,000Active2 beds 2 baths1,335 sq. ft.
$245,000Active2 beds 2 baths1,335 sq. ft.207 S Elm Street, Glen Flora, TX 77443
MLS# 61046013Listed by: JLA REALTY $82,080Pending4.57 Acres
$82,080Pending4.57 AcresTBD County Road 230, Glen Flora, TX 77443
MLS# 82365555Listed by: COUNTRY PRIDE REAL ESTATE $10,000Pending0.18 Acres
$10,000Pending0.18 Acres0 Fm 102, Glen Flora, TX 77443
MLS# 10347613Listed by: EXP REALTY LLC

