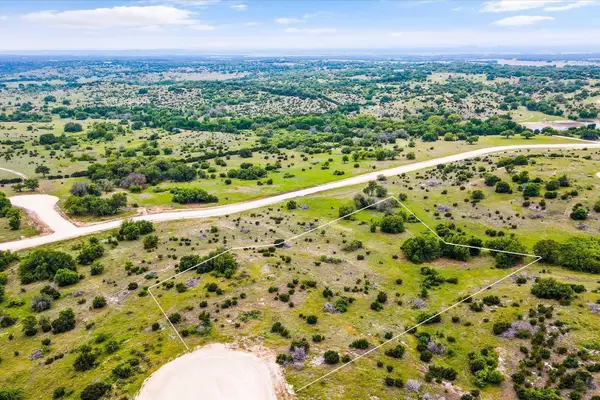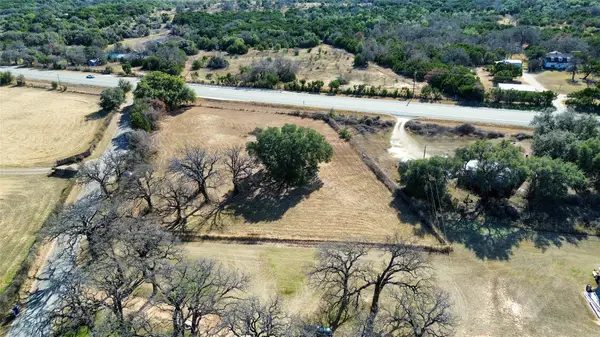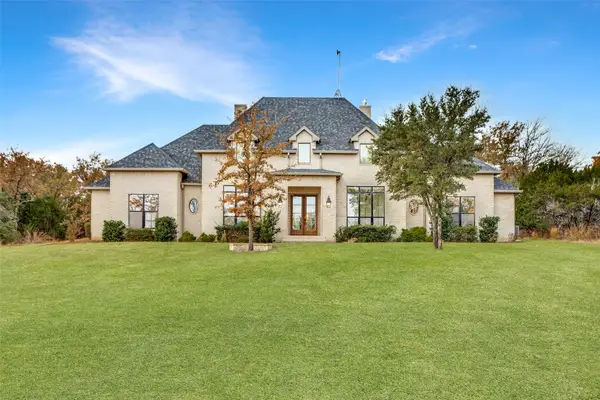1435 Morrison Drive, Glen Rose, TX 76043
Local realty services provided by:Better Homes and Gardens Real Estate Lindsey Realty
1435 Morrison Drive,Glen Rose, TX 76043
$549,000Last list price
- 4 Beds
- 4 Baths
- - sq. ft.
- Single family
- Sold
Listed by: joan boyd817-312-6165
Office: texas legacy realty
MLS#:21027627
Source:GDAR
Sorry, we are unable to map this address
Price summary
- Price:$549,000
About this home
Breathtaking Hill Country Views! Perched on 5.36 acres with a wraparound porch, rock exterior, and panoramic views of the famed Seven Knobs foothills just minutes from Glen Rose and Walnut Spring.
Inside, the open-concept design flows between the living, dining, and kitchen areas. This home has ALL NEW INTERIOR PAINT and 3 OVERSIZED BEDROOMS, 2.5 baths, and a zoned HVAC system that provides comfort throughout. The main HVAC unit was newly installed SEPT 2025, AND second unit is only 3 years old. The VERY LARGE 576 sqft private mother-in-law suite (NOT INCLUDED IN THE LISTED SQUARE FOOTAGE WHICH MAKES THIS HOME 3326 Sqft with KICHENETTE, FULL BATH, PRIVATE ENTRY, and GARAGE ACCESS FOR A GREAT VALUE! The GUEST QUARTERS offers endless possibilities: guest space, in-law quarters, older children, or potential rental income.
Enjoy the fully enclosed, climate-controlled front porch year-round, or relax on the expansive back porch overlooking a privacy-fenced yard. A long driveway, striking flagpole, and extra parking for RVs or boats with hookup add both charm and function. You won't find a nicer ranch home in a prime location for views with this much land priced under $600K.
Bonus attic storage is accessible via stairs from the garage, perfect for a hobby room or expansion. Concrete sidewalks, distinctive rock planter boxes, and panoramic views make this home a true standout. Whether you’re seeking a serene retreat, multi-generational setup, or income potential, 1435 Morrison Dr delivers it all—plus the beauty of Texas Hill Country right out your front door. Come check out the views yourself and experience the tranquil Texas scenery!
Contact an agent
Home facts
- Year built:2008
- Listing ID #:21027627
- Added:305 day(s) ago
- Updated:January 11, 2026 at 01:41 PM
Rooms and interior
- Bedrooms:4
- Total bathrooms:4
- Full bathrooms:3
- Half bathrooms:1
Heating and cooling
- Cooling:Ceiling Fans, Central Air, Electric, Heat Pump, Zoned
- Heating:Central, Electric, Fireplaces, Heat Pump, Zoned
Structure and exterior
- Roof:Metal
- Year built:2008
Schools
- High school:Glen Rose
- Elementary school:Glen Rose
Finances and disclosures
- Price:$549,000
- Tax amount:$7,143
New listings near 1435 Morrison Drive
- New
 $229,000Active4.21 Acres
$229,000Active4.21 Acres1102 Bluffview Ct, Glen Rose, TX 76043
MLS# 21144086Listed by: PINNACLE REALTY ADVISORS - New
 $125,000Active1.5 Acres
$125,000Active1.5 Acres1053 County Road 1017, Glen Rose, TX 76043
MLS# 21148310Listed by: CLARK REAL ESTATE GROUP - New
 $180,000Active6 Acres
$180,000Active6 AcresTBD County Road 1006, Glen Rose, TX 76043
MLS# 21145438Listed by: KELLER WILLIAMS BRAZOS WEST - New
 $195,000Active6.5 Acres
$195,000Active6.5 AcresTBD Cr 1006, Glen Rose, TX 76043
MLS# 21145452Listed by: KELLER WILLIAMS BRAZOS WEST  $1,750,000Pending3 beds 3 baths2,276 sq. ft.
$1,750,000Pending3 beds 3 baths2,276 sq. ft.2013 Fm 205, Glen Rose, TX 76043
MLS# 21130137Listed by: COMPASS RE TEXAS, LLC. $670,000Active5 beds 4 baths2,800 sq. ft.
$670,000Active5 beds 4 baths2,800 sq. ft.108 Dove Meadow Lane, Glen Rose, TX 76043
MLS# 21139097Listed by: TEXAS LEGACY REALTY $690,000Pending4 beds 3 baths2,823 sq. ft.
$690,000Pending4 beds 3 baths2,823 sq. ft.2034 County Road 2021, Glen Rose, TX 76043
MLS# 21136283Listed by: FATHOM REALTY, LLC $862,050Active4 beds 3 baths3,256 sq. ft.
$862,050Active4 beds 3 baths3,256 sq. ft.2060 County Road 2027, Glen Rose, TX 76043
MLS# 21132696Listed by: DOUGLAS ELLIMAN REAL ESTATE $595,000Active18.63 Acres
$595,000Active18.63 Acres4927 W Hwy 67, Glen Rose, TX 76043
MLS# 21133490Listed by: BERKSHIRE HATHAWAYHS PENFED TX $155,000Active2.24 Acres
$155,000Active2.24 AcresLot 23 Rolling Hills Trail, Glen Rose, TX 76043
MLS# 21117253Listed by: NEAL TEAM REALTY, LLC
