TBD County Road 1011, Glen Rose, TX 76043
Local realty services provided by:Better Homes and Gardens Real Estate Senter, REALTORS(R)
Listed by:wendy howard817-713-7281
Office:keller williams brazos west
MLS#:21054402
Source:GDAR
Price summary
- Price:$560,000
- Price per sq. ft.:$260.22
About this home
CHECK OUT THE BUILDERS WEBSITE TO SEE HIS CUSTOM BUILDS WWW.CHAPPELLPOINTE.COM. To be built will be a spacious Barndominium featuring 3 bedrooms, 2 full bathrooms and large family room. You will enter the home through the covered porch into the family room with vaulted ceilings and expansive windows. The family room will have a stone wood burning fireplace and ample space for multiple seating options. Next you'll walk into the kitchen featuring high-end appliances including full size stack-able washer and dryer, side by side refrigerator, electric range and an island with storage. Next to the kitchen you'll find a separate dining space. The family, kitchen and dining will be the perfect place for entertaining. Next up is the primary suite featuring a large walk-in closet with shelves, dual sinks and spacious shower. Upstairs you'll find two additional bedrooms that share a bathroom. Also available with the casita MLS 21045396
Contact an agent
Home facts
- Year built:2026
- Listing ID #:21054402
- Added:24 day(s) ago
- Updated:October 03, 2025 at 11:43 AM
Rooms and interior
- Bedrooms:3
- Total bathrooms:2
- Full bathrooms:2
- Living area:2,152 sq. ft.
Heating and cooling
- Cooling:Ceiling Fans, Central Air, Electric
- Heating:Central, Electric, Fireplaces
Structure and exterior
- Roof:Metal
- Year built:2026
- Building area:2,152 sq. ft.
- Lot area:2 Acres
Schools
- High school:Glen Rose
- Elementary school:Glen Rose
Utilities
- Water:Well
Finances and disclosures
- Price:$560,000
- Price per sq. ft.:$260.22
New listings near TBD County Road 1011
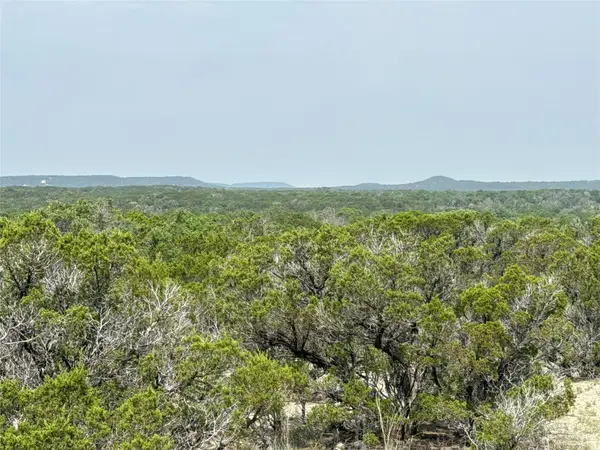 $375,000Pending15 Acres
$375,000Pending15 AcresTBD 2010 #Lot 7, Glen Rose, TX 76043
MLS# 21073480Listed by: REALTY OF AMERICA- Open Sat, 12 to 3pmNew
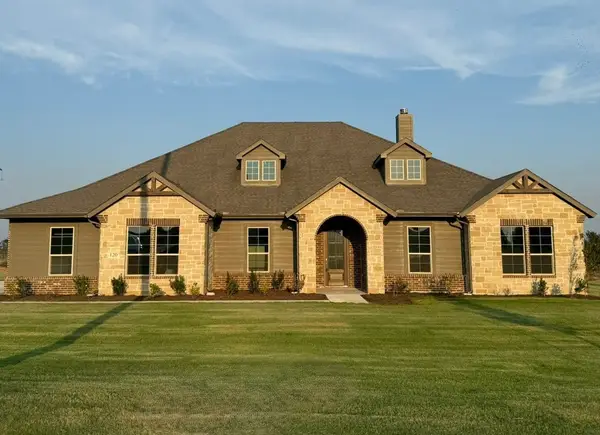 $608,800Active4 beds 3 baths2,857 sq. ft.
$608,800Active4 beds 3 baths2,857 sq. ft.120 Big Bend Trail, Valley View, TX 76272
MLS# 21073198Listed by: NTEX REALTY, LP - New
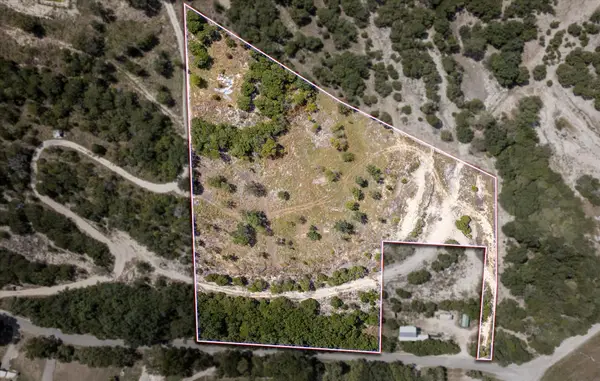 $225,000Active5.12 Acres
$225,000Active5.12 Acres2357 County Road 302, Glen Rose, TX 76043
MLS# 21070350Listed by: KELLER WILLIAMS BRAZOS WEST 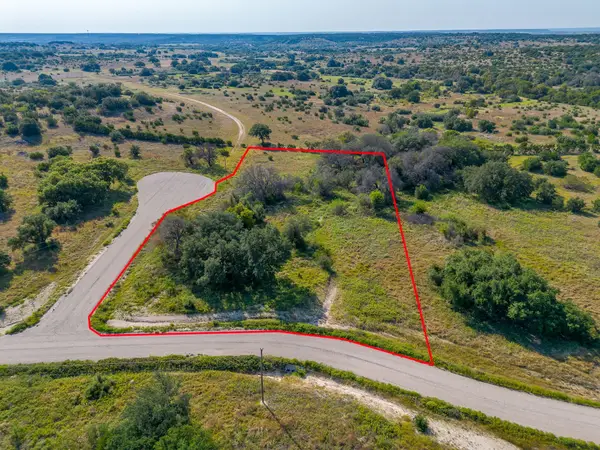 $124,000Active2.58 Acres
$124,000Active2.58 Acres1034 Hidden View Court, Glen Rose, TX 76043
MLS# 21064628Listed by: COLDWELL BANKER APEX, REALTORS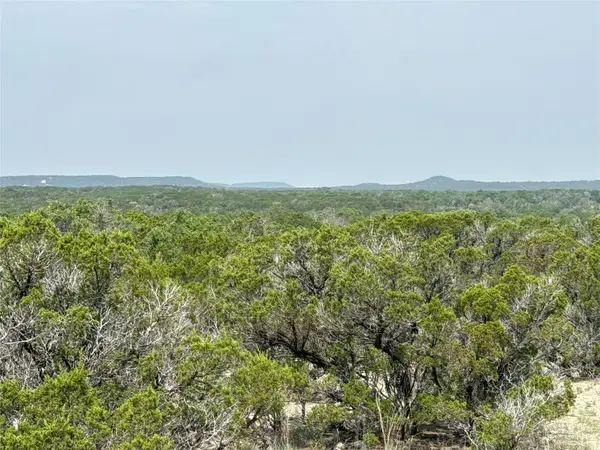 $300,000Pending12 Acres
$300,000Pending12 AcresTBD 2010 #Lot 4, Glen Rose, TX 76043
MLS# 21062327Listed by: REALTY OF AMERICA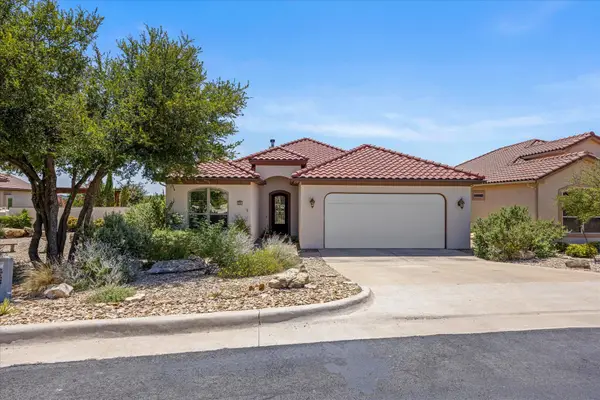 $450,000Active3 beds 2 baths2,244 sq. ft.
$450,000Active3 beds 2 baths2,244 sq. ft.158 Valley View, Glen Rose, TX 76043
MLS# 21056773Listed by: KELLER WILLIAMS BRAZOS WEST $315,000Active3 beds 2 baths1,372 sq. ft.
$315,000Active3 beds 2 baths1,372 sq. ft.1375 County Road 325, Glen Rose, TX 76043
MLS# 21059641Listed by: LOCAL REALTY AGENCY FORT WORTH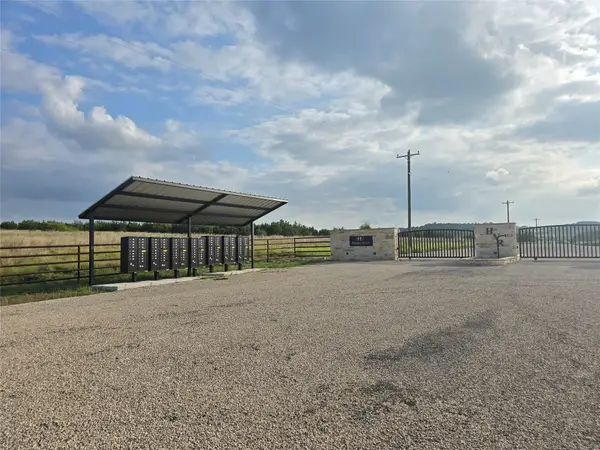 $140,000Active2.67 Acres
$140,000Active2.67 Acres2277 Hidden Valley Road, Glen Rose, TX 76043
MLS# 21054336Listed by: KELLER WILLIAMS REALTY ALLEN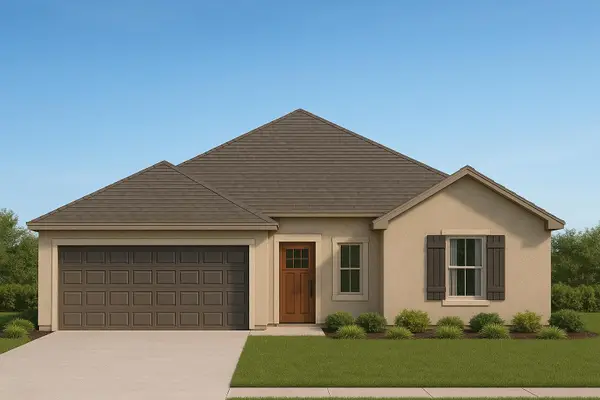 $360,500Active4 beds 2 baths1,717 sq. ft.
$360,500Active4 beds 2 baths1,717 sq. ft.112 Easy Street, Glen Rose, TX 76043
MLS# 21057452Listed by: THE ATKINS AGENCY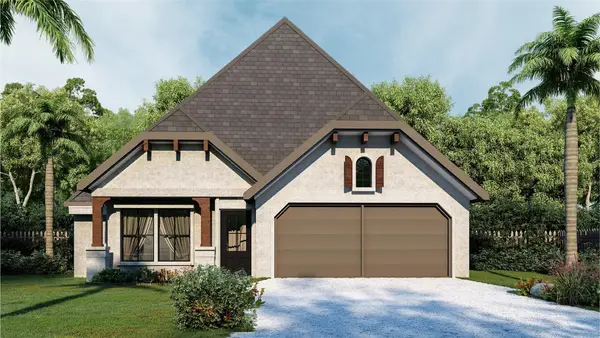 $378,000Active4 beds 2 baths1,800 sq. ft.
$378,000Active4 beds 2 baths1,800 sq. ft.114 Easy Street, Glen Rose, TX 76043
MLS# 21057497Listed by: THE ATKINS AGENCY
