1112 Crest Ridge Drive, Glenn Heights, TX 75154
Local realty services provided by:Better Homes and Gardens Real Estate Lindsey Realty

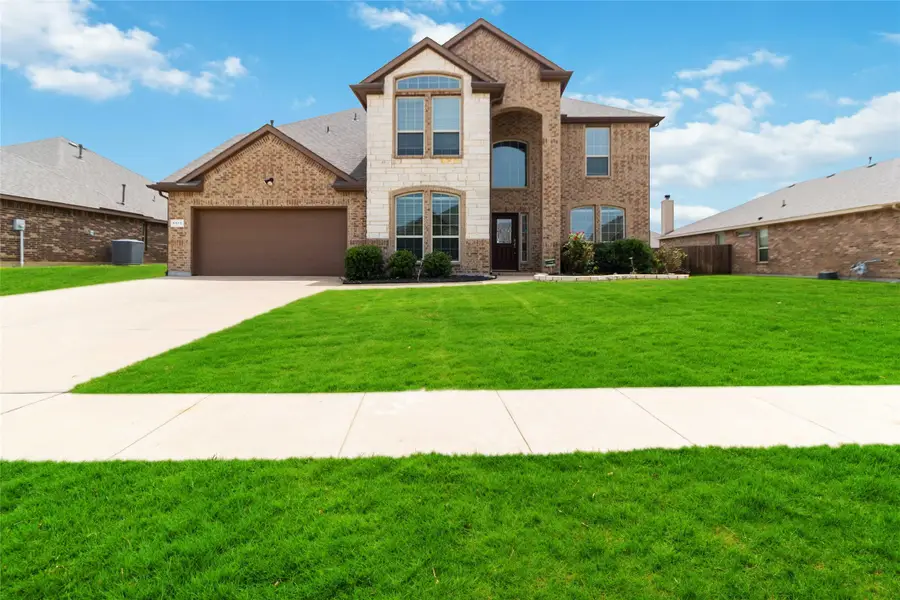
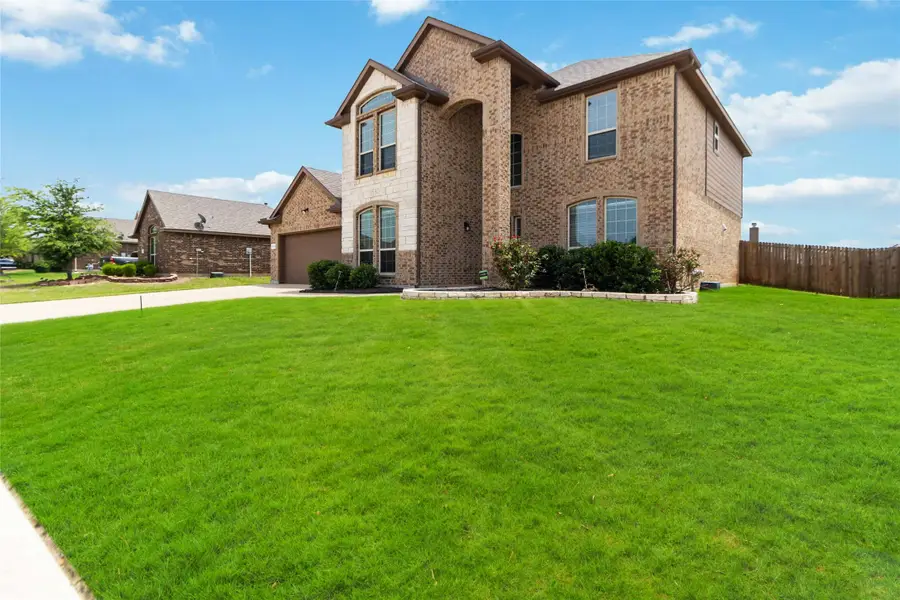
Listed by:paris edmonds972-887-3148
Office:collective realty co
MLS#:20926214
Source:GDAR
Price summary
- Price:$498,000
- Price per sq. ft.:$159
- Monthly HOA dues:$39.17
About this home
Move In Ready! This gorgeous 5-bedroom, 4-bath home blends comfort, elegance, and convenience. Enjoy an open-concept layout with vaulted ceilings, SPC luxury flooring, a stunning stone fireplace, and a chef-style kitchen featuring granite countertops, stainless steel appliances (new microwave, 2024), and a large eat-in island. The spacious primary suite is tucked away for privacy, with serene backyard views and a spa-like ensuite. Plus keep this home nice and cool during the hot summers with new HVAC compressors replaced in 2023.
Upstairs offers a media room with surround sound, three bedrooms, and two full baths. The fifth bedroom is currently a home office, and the formal dining adds a touch of sophistication.
Step outside to a huge backyard and covered patio—perfect for entertaining. Located just 20 minutes from Downtown Dallas, 1 mile from shopping and gyms, near DART public transit, and within a community that includes its own middle school.
This home has it all—space, style, and smart location!
Bonus: This home qualifies for the Community Lending Program including lower down payment and an interest rate 1 to 2% below market making it even more affordable to own! See transaction desk for more details.
Contact an agent
Home facts
- Year built:2015
- Listing Id #:20926214
- Added:91 day(s) ago
- Updated:August 09, 2025 at 11:40 AM
Rooms and interior
- Bedrooms:5
- Total bathrooms:4
- Full bathrooms:3
- Half bathrooms:1
- Living area:3,132 sq. ft.
Heating and cooling
- Cooling:Ceiling Fans, Central Air, Electric
- Heating:Central
Structure and exterior
- Roof:Composition
- Year built:2015
- Building area:3,132 sq. ft.
- Lot area:0.21 Acres
Schools
- High school:Desoto
- Middle school:Curtistene S Mccowan
- Elementary school:Moates
Finances and disclosures
- Price:$498,000
- Price per sq. ft.:$159
- Tax amount:$9,746
New listings near 1112 Crest Ridge Drive
- New
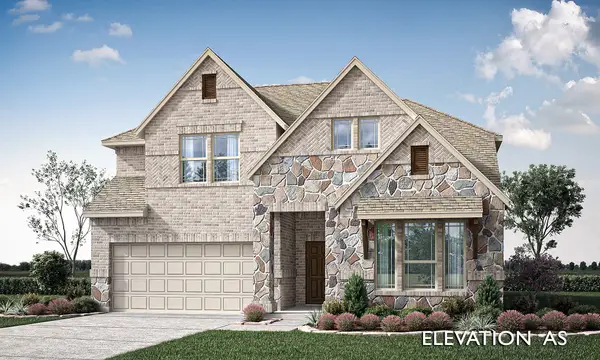 $553,697Active4 beds 3 baths2,622 sq. ft.
$553,697Active4 beds 3 baths2,622 sq. ft.128 Rosewood Drive, Glenn Heights, TX 75154
MLS# 21031422Listed by: VISIONS REALTY & INVESTMENTS - New
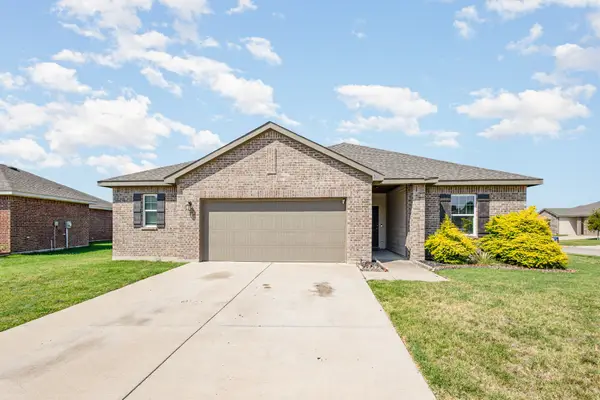 $295,000Active4 beds 2 baths1,816 sq. ft.
$295,000Active4 beds 2 baths1,816 sq. ft.326 Gypsum Lane, Glenn Heights, TX 75154
MLS# 21029962Listed by: MARK SPAIN REAL ESTATE - Open Fri, 5 to 7pmNew
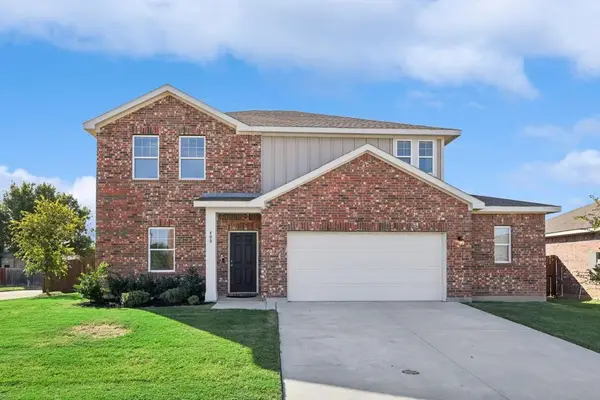 $350,000Active4 beds 3 baths2,095 sq. ft.
$350,000Active4 beds 3 baths2,095 sq. ft.400 Stone Creek Boulevard, Glenn Heights, TX 75154
MLS# 21030376Listed by: TDREALTY - New
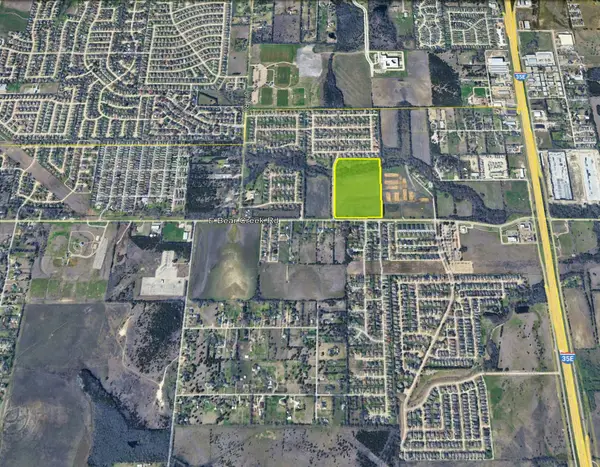 $2,575,594Active23.65 Acres
$2,575,594Active23.65 Acres900-916 Bear Creek Rd, Glenn Heights, TX 75154
MLS# 21031055Listed by: HI VIEW REAL ESTATE - New
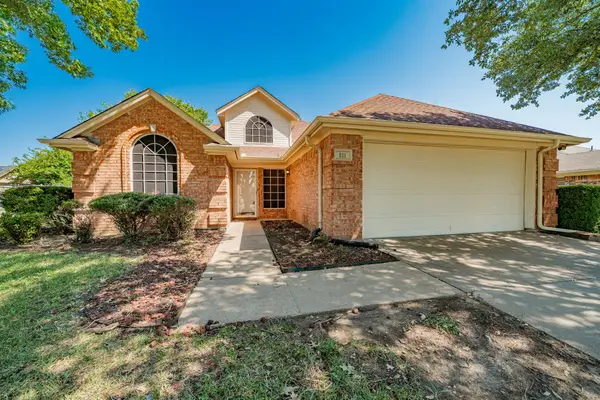 $320,000Active3 beds 2 baths1,579 sq. ft.
$320,000Active3 beds 2 baths1,579 sq. ft.211 California Drive, Glenn Heights, TX 75154
MLS# 21028448Listed by: MTX REALTY, LLC - New
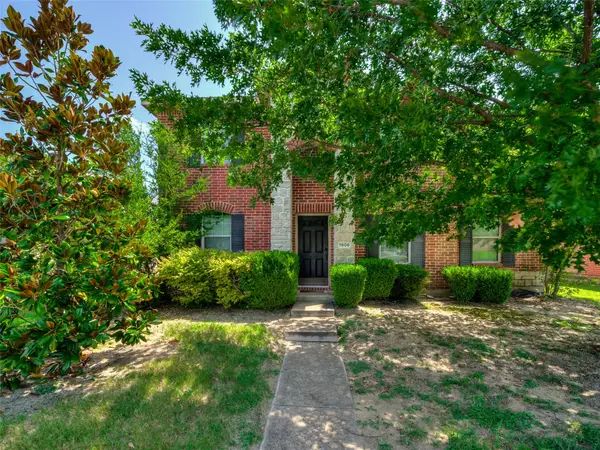 $320,000Active4 beds 3 baths2,144 sq. ft.
$320,000Active4 beds 3 baths2,144 sq. ft.1906 Drake Street, Glenn Heights, TX 75154
MLS# 21027988Listed by: KELLER WILLIAMS REALTY BEST SW - New
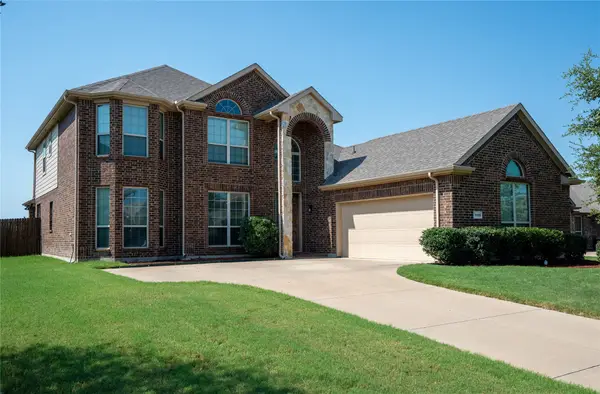 $450,000Active4 beds 3 baths3,133 sq. ft.
$450,000Active4 beds 3 baths3,133 sq. ft.1108 Crest Ridge Drive, Glenn Heights, TX 75154
MLS# 21026248Listed by: KELLER WILLIAMS FORT WORTH - New
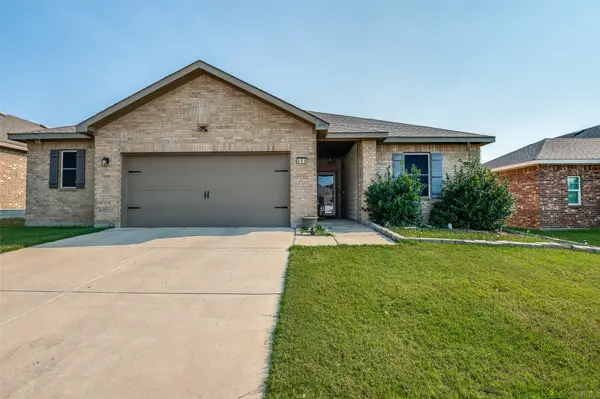 $309,999Active4 beds 2 baths1,864 sq. ft.
$309,999Active4 beds 2 baths1,864 sq. ft.404 Gypsum Lane, Glenn Heights, TX 75154
MLS# 21027703Listed by: SWEETEST REGARDS REALTY - Open Sat, 2 to 4pmNew
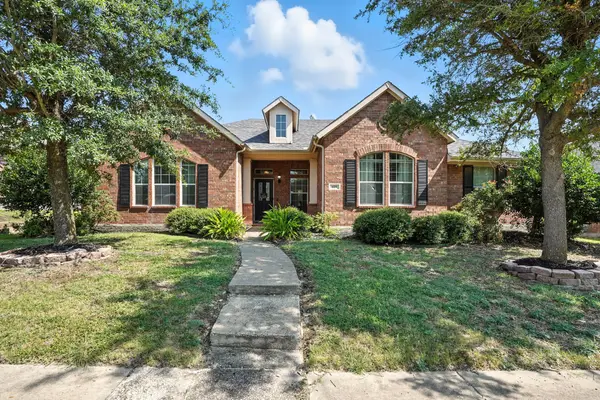 $344,900Active3 beds 2 baths2,114 sq. ft.
$344,900Active3 beds 2 baths2,114 sq. ft.629 Azalea Drive, Glenn Heights, TX 75154
MLS# 21018239Listed by: HOUSE BROKERAGE - New
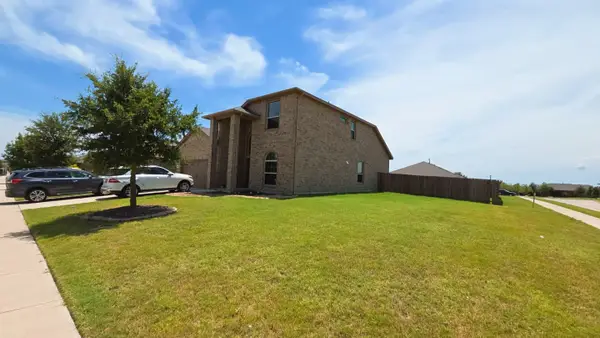 $375,000Active4 beds 3 baths2,549 sq. ft.
$375,000Active4 beds 3 baths2,549 sq. ft.2605 Sunburst Drive, Glenn Heights, TX 75154
MLS# 21024746Listed by: MERSAL REALTY
