137 Claywood Drive, Glenn Heights, TX 75154
Local realty services provided by:Better Homes and Gardens Real Estate Senter, REALTORS(R)
Listed by: marsha ashlock817-288-5510
Office: visions realty & investments
MLS#:20989984
Source:GDAR
Price summary
- Price:$523,990
- Price per sq. ft.:$160.68
- Monthly HOA dues:$52.08
About this home
NEVER LIVED IN NEW HOME! Move-in Ready! Explore Bloomfield's Dewberry III plan, showcasing a striking brick and stone exterior enhanced by 4x uplights on the front elevation, a bricked front porch, and fresh landscaping that frames the elegant 8' front door. This spacious home features 5 bedrooms and 3.5 baths, including a convenient Jack and Jill bath upstairs. Inside, a bright foyer leads to a private Study enclosed with Glass French Doors, while the open-concept layout reveals thoughtful upgrades like a cozy Window Seat at the Family Room and sophisticated 31A Modern Style Balusters along the stairs and half walls. The Deluxe Kitchen is a true centerpiece with Double Ovens, a 5-burner gas cooktop, a Delta Contemporary pot filler, black cabinet pulls, a trash pull-out cabinet, DECO tile backsplash, and stunning Granite countertops that elevate both form and function. All gas stainless steel appliances, L4 wood-look tile in high-traffic areas, and a Texas-sized pantry round out this entertainer’s dream space. The Game Room upstairs offers plenty of room for fun and relaxation, while the tankless water heater adds energy efficiency. Step outside to an Extended Covered Patio, already plumbed for your dream backyard retreat. Situated on an interior lot with exterior lighting, and located in a vibrant community offering a park, playground, basketball courts, and more—contact us or visit our model home in Hampton Park to learn more!
Contact an agent
Home facts
- Year built:2025
- Listing ID #:20989984
- Added:234 day(s) ago
- Updated:February 23, 2026 at 08:09 AM
Rooms and interior
- Bedrooms:5
- Total bathrooms:4
- Full bathrooms:3
- Half bathrooms:1
- Living area:3,261 sq. ft.
Heating and cooling
- Cooling:Ceiling Fans, Central Air, Electric, Zoned
- Heating:Central, Natural Gas, Zoned
Structure and exterior
- Roof:Composition
- Year built:2025
- Building area:3,261 sq. ft.
- Lot area:0.21 Acres
Schools
- High school:Red Oak
- Middle school:Dr. Joy Shaw
- Elementary school:Shields
Finances and disclosures
- Price:$523,990
- Price per sq. ft.:$160.68
New listings near 137 Claywood Drive
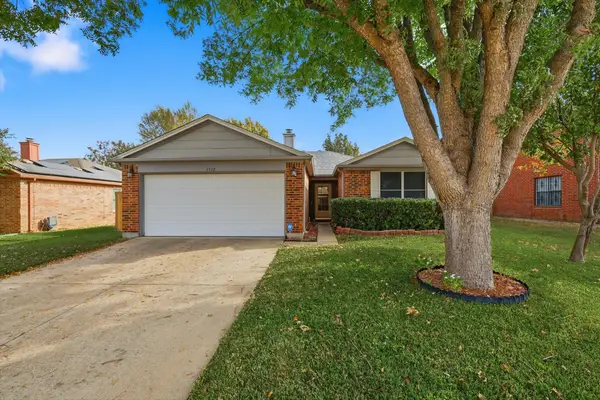 $255,000Active3 beds 2 baths1,536 sq. ft.
$255,000Active3 beds 2 baths1,536 sq. ft.1512 Columbia Drive, Red Oak, TX 75154
MLS# 21118799Listed by: FATHOM REALTY LLC- Open Sat, 1 to 3pm
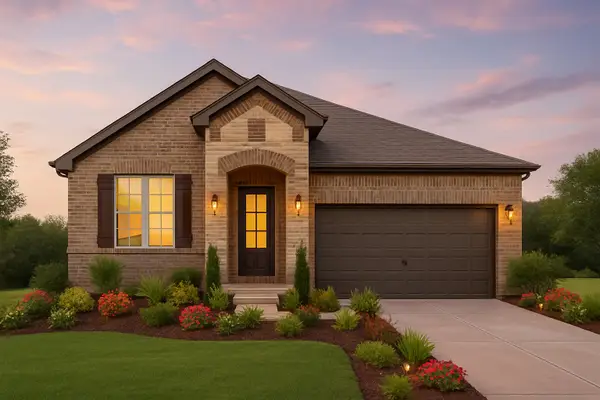 $384,990Active4 beds 2 baths1,914 sq. ft.
$384,990Active4 beds 2 baths1,914 sq. ft.1317 Rothland Lane, Glenn Heights, TX 75154
MLS# 21040899Listed by: HISTORYMAKER HOMES 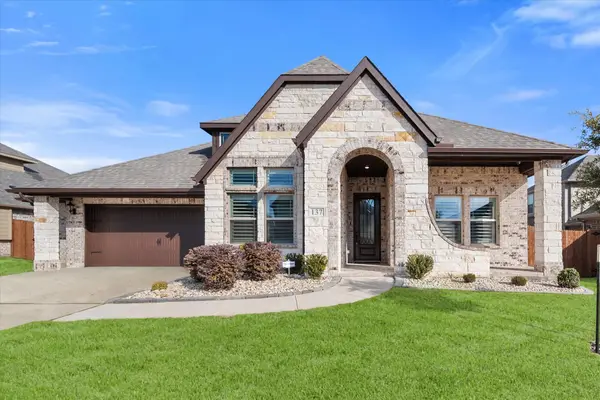 $482,000Active4 beds 3 baths2,515 sq. ft.
$482,000Active4 beds 3 baths2,515 sq. ft.137 Fireberry Drive, Red Oak, TX 75154
MLS# 21164760Listed by: REAL BROKER, LLC- New
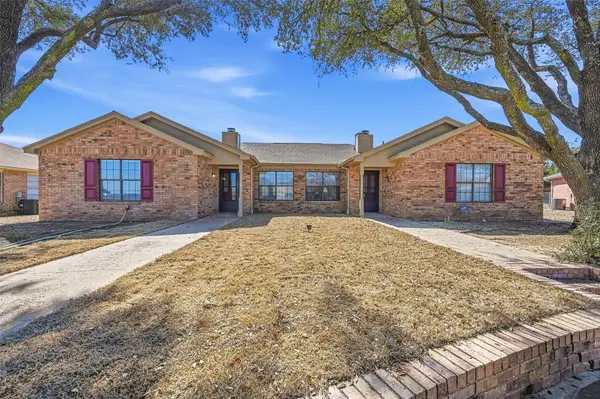 $368,000Active6 beds 4 baths2,790 sq. ft.
$368,000Active6 beds 4 baths2,790 sq. ft.1751 Dynasty Circle, Red Oak, TX 75154
MLS# 21175527Listed by: JG REAL ESTATE, LLC 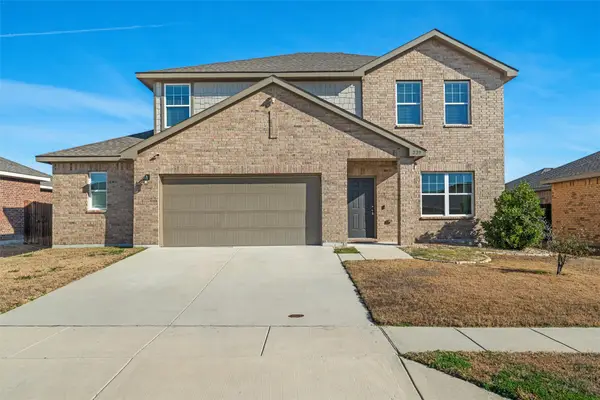 $339,999Active3 beds 3 baths2,740 sq. ft.
$339,999Active3 beds 3 baths2,740 sq. ft.229 Concho River Drive, Red Oak, TX 75154
MLS# 21144327Listed by: KELLER WILLIAMS LONESTAR DFW- New
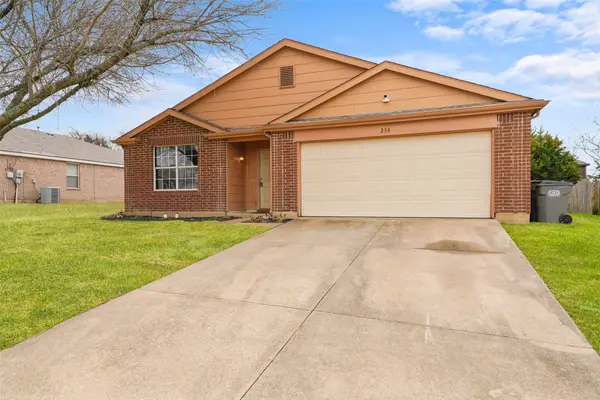 $279,000Active4 beds 2 baths1,851 sq. ft.
$279,000Active4 beds 2 baths1,851 sq. ft.238 Fordham Drive, Red Oak, TX 75154
MLS# 21186776Listed by: RE/MAX PREFERRED ASSOCIATES 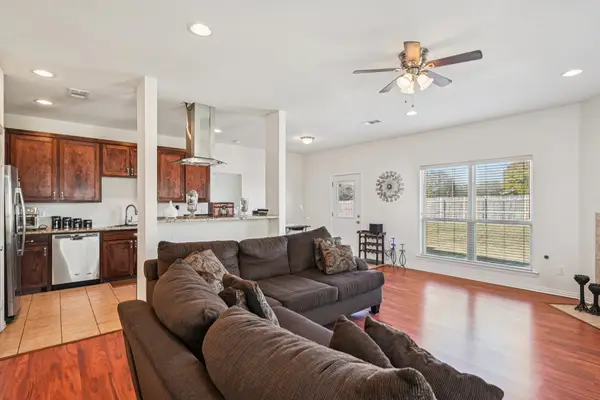 $299,000Active3 beds 2 baths1,592 sq. ft.
$299,000Active3 beds 2 baths1,592 sq. ft.801 Cascade Drive, Red Oak, TX 75154
MLS# 21112415Listed by: LAURA LEE CRIVELLO- New
 $415,000Active4 beds 2 baths1,833 sq. ft.
$415,000Active4 beds 2 baths1,833 sq. ft.609 E Southbrook Dr, Red Oak, TX 75154
MLS# 21182100Listed by: ONLY 1 REALTY GROUP DALLAS - New
 $308,000Active3 beds 2 baths1,810 sq. ft.
$308,000Active3 beds 2 baths1,810 sq. ft.525 Meadow Springs Drive, Glenn Heights, TX 75154
MLS# 21186686Listed by: REAL BROKER, LLC 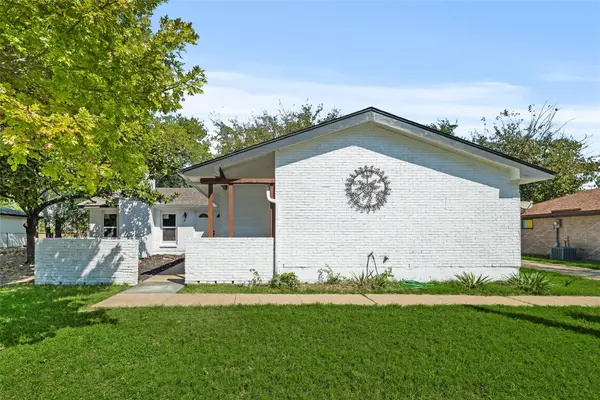 $345,000Active4 beds 2 baths1,992 sq. ft.
$345,000Active4 beds 2 baths1,992 sq. ft.707 Live Oak Court, Glenn Heights, TX 75154
MLS# 21078610Listed by: EXP REALTY LLC

