140 Claywood Drive, Glenn Heights, TX 75154
Local realty services provided by:Better Homes and Gardens Real Estate Edwards & Associates
Listed by: marsha ashlock817-288-5510
Office: visions realty & investments
MLS#:20946736
Source:GDAR
Price summary
- Price:$474,990
- Price per sq. ft.:$172.1
- Monthly HOA dues:$52.08
About this home
*4% Seller Credit + Quick Move-In Package (Blinds & Gutters OR Washer-Dryer-Fridge)!* NEW! NEVER LIVED IN. Modern 1.5-story new construction from Bloomfield Homes – The Hawthorne II plan is known for its wall-to-wall windows, a massive Primary Suite with a walk-in closet, and private bonus rooms upstairs! Set on an interior lot with a stunning brick and stone facade, a bricked front porch, and uplights that enhance its curb appeal, this home also offers a spacious 3-car garage. Inside, the beauty and function continue with Level 6 Avalon wood floors and Quartz counters throughout, complemented by vaulted ceilings and a raised ceiling with a stained beam detail in both the Family Room and Nook. The customized kitchen features a clean white color palette with DECO tile backsplash, pendant lighting over the island, a potfiller, and sleek gas stainless steel appliances, creating a stylish and efficient cooking space. A cozy window seat in the Family Room offers the perfect nook for relaxing. The Study just off the entry includes elegant glass French doors, while a separate Tech Center offers extra versatility with its own lighted closet. Most living happens downstairs, including 2 additional bedrooms and a full hall bath. Upstairs, a large Game Room is paired with a 4th bedroom and 3rd bath for added privacy. Outdoor living is enhanced by a covered patio with a convenient gas stub, and additional features like a custom 8' front door, tankless water heater, and energy-efficient construction provide modern convenience. Community amenities include a park, playground, and basketball court—stop by our model today to experience it all!
Contact an agent
Home facts
- Year built:2025
- Listing ID #:20946736
- Added:271 day(s) ago
- Updated:February 23, 2026 at 08:09 AM
Rooms and interior
- Bedrooms:4
- Total bathrooms:3
- Full bathrooms:3
- Living area:2,760 sq. ft.
Heating and cooling
- Cooling:Ceiling Fans, Central Air, Electric
- Heating:Central, Natural Gas
Structure and exterior
- Roof:Composition
- Year built:2025
- Building area:2,760 sq. ft.
- Lot area:0.21 Acres
Schools
- High school:Red Oak
- Middle school:Dr. Joy Shaw
- Elementary school:Shields
Finances and disclosures
- Price:$474,990
- Price per sq. ft.:$172.1
New listings near 140 Claywood Drive
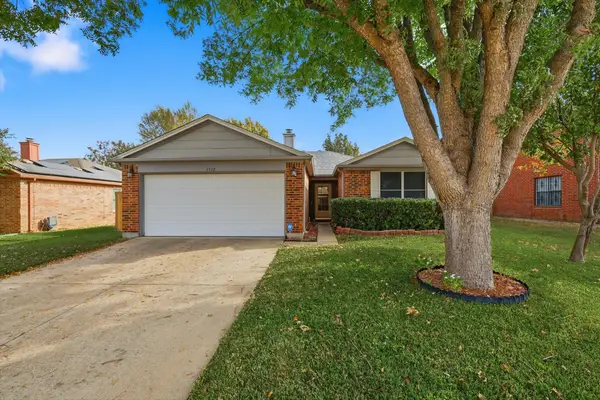 $255,000Active3 beds 2 baths1,536 sq. ft.
$255,000Active3 beds 2 baths1,536 sq. ft.1512 Columbia Drive, Red Oak, TX 75154
MLS# 21118799Listed by: FATHOM REALTY LLC- Open Sat, 1 to 3pm
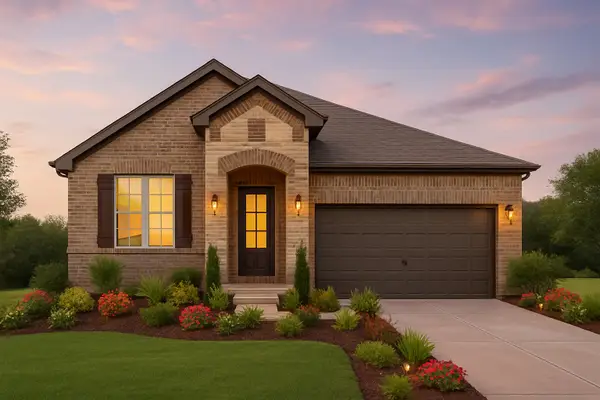 $384,990Active4 beds 2 baths1,914 sq. ft.
$384,990Active4 beds 2 baths1,914 sq. ft.1317 Rothland Lane, Glenn Heights, TX 75154
MLS# 21040899Listed by: HISTORYMAKER HOMES 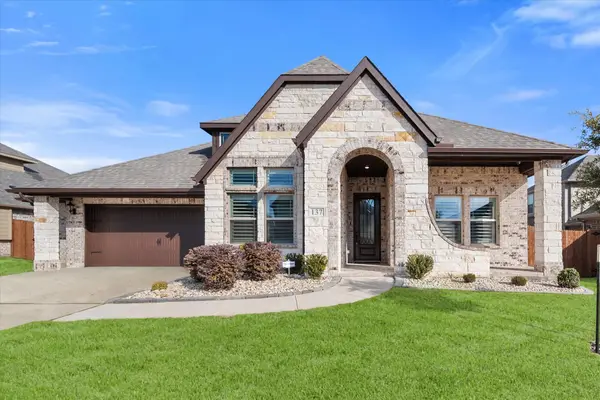 $482,000Active4 beds 3 baths2,515 sq. ft.
$482,000Active4 beds 3 baths2,515 sq. ft.137 Fireberry Drive, Red Oak, TX 75154
MLS# 21164760Listed by: REAL BROKER, LLC- New
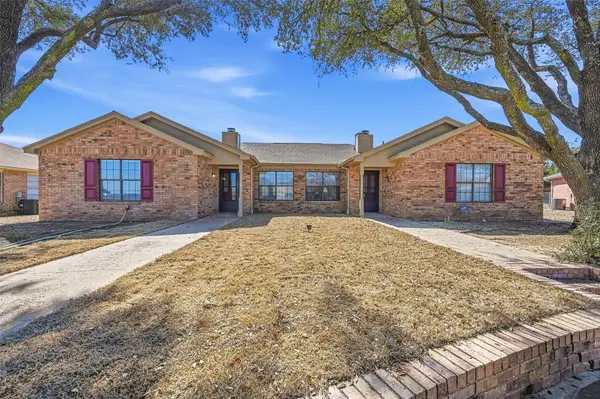 $368,000Active6 beds 4 baths2,790 sq. ft.
$368,000Active6 beds 4 baths2,790 sq. ft.1751 Dynasty Circle, Red Oak, TX 75154
MLS# 21175527Listed by: JG REAL ESTATE, LLC 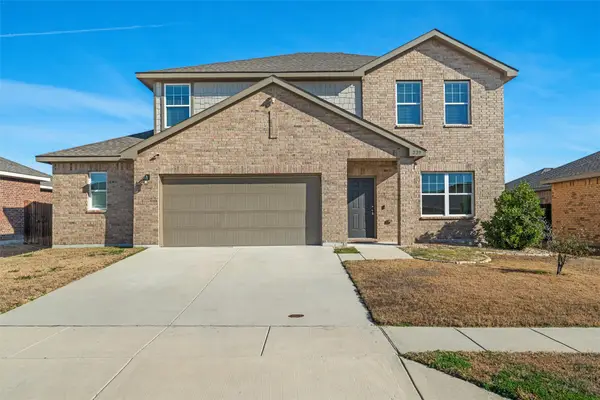 $339,999Active3 beds 3 baths2,740 sq. ft.
$339,999Active3 beds 3 baths2,740 sq. ft.229 Concho River Drive, Red Oak, TX 75154
MLS# 21144327Listed by: KELLER WILLIAMS LONESTAR DFW- New
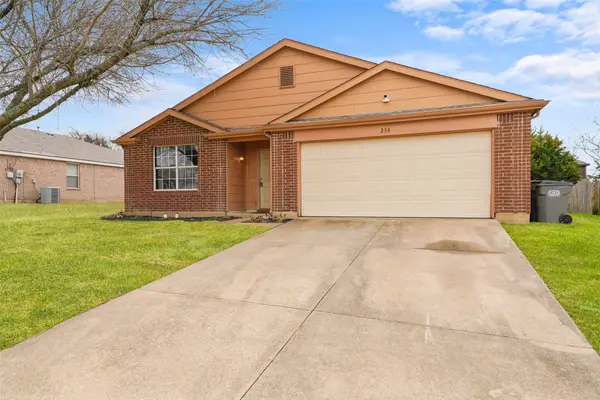 $279,000Active4 beds 2 baths1,851 sq. ft.
$279,000Active4 beds 2 baths1,851 sq. ft.238 Fordham Drive, Red Oak, TX 75154
MLS# 21186776Listed by: RE/MAX PREFERRED ASSOCIATES 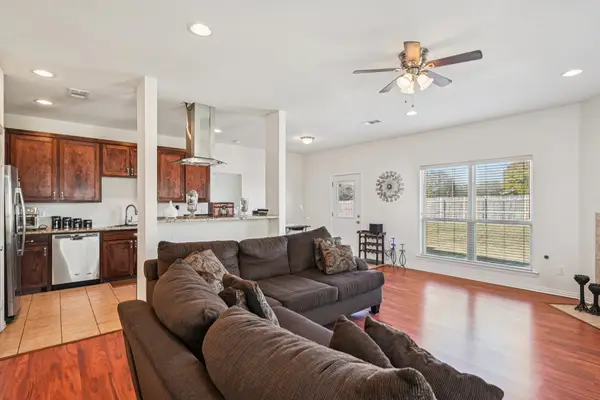 $299,000Active3 beds 2 baths1,592 sq. ft.
$299,000Active3 beds 2 baths1,592 sq. ft.801 Cascade Drive, Red Oak, TX 75154
MLS# 21112415Listed by: LAURA LEE CRIVELLO- New
 $415,000Active4 beds 2 baths1,833 sq. ft.
$415,000Active4 beds 2 baths1,833 sq. ft.609 E Southbrook Dr, Red Oak, TX 75154
MLS# 21182100Listed by: ONLY 1 REALTY GROUP DALLAS - New
 $308,000Active3 beds 2 baths1,810 sq. ft.
$308,000Active3 beds 2 baths1,810 sq. ft.525 Meadow Springs Drive, Glenn Heights, TX 75154
MLS# 21186686Listed by: REAL BROKER, LLC 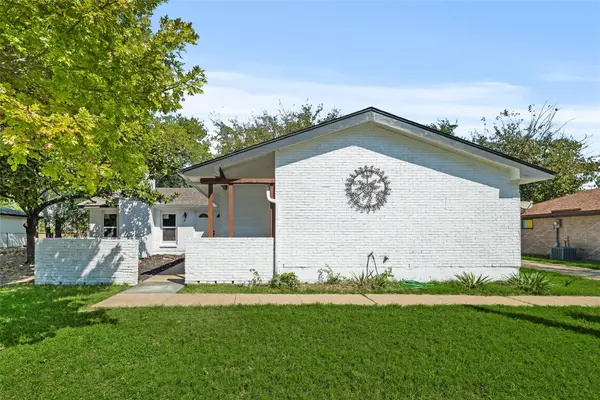 $345,000Active4 beds 2 baths1,992 sq. ft.
$345,000Active4 beds 2 baths1,992 sq. ft.707 Live Oak Court, Glenn Heights, TX 75154
MLS# 21078610Listed by: EXP REALTY LLC

