1404 Majestic Meadows Drive, Glenn Heights, TX 75154
Local realty services provided by:Better Homes and Gardens Real Estate Lindsey Realty
Listed by: raymond garrido929-428-1708
Office: orchard brokerage
MLS#:21021759
Source:GDAR
Price summary
- Price:$382,900
- Price per sq. ft.:$137.09
- Monthly HOA dues:$41.17
About this home
This expansive home, offering over 2,700 square feet of thoughtfully designed living space, is perfect for modern living. From the fresh interior paint to the striking curb appeal, it’s clear this home has been well cared for. The open-concept kitchen, with its spacious center island and ample cabinet space, is ideal for both everyday meals and entertaining. A dedicated dining room provides the perfect spot for group dinners or could easily double as a home office or playroom. The flexible 4th bedroom offers even more options for a guest room, home office, or hobby space. Upstairs, a bonus living area awaits, ready to become a game room or additional lounge space. The generously sized primary suite is a true retreat, featuring a private ensuite with dual sinks, a garden tub, and a walk-in shower. Outside, the expansive fenced backyard offers endless possibilities to create your own private oasis! This home blends comfort and versatility, making it a perfect place to call your own.
Contact an agent
Home facts
- Year built:2016
- Listing ID #:21021759
- Added:182 day(s) ago
- Updated:February 23, 2026 at 12:48 PM
Rooms and interior
- Bedrooms:4
- Total bathrooms:3
- Full bathrooms:3
- Living area:2,793 sq. ft.
Heating and cooling
- Cooling:Ceiling Fans, Central Air
- Heating:Central, Electric
Structure and exterior
- Roof:Composition
- Year built:2016
- Building area:2,793 sq. ft.
- Lot area:0.24 Acres
Schools
- High school:Desoto
- Middle school:Curtistene S Mccowan
- Elementary school:Cockrell Hill
Finances and disclosures
- Price:$382,900
- Price per sq. ft.:$137.09
- Tax amount:$8,863
New listings near 1404 Majestic Meadows Drive
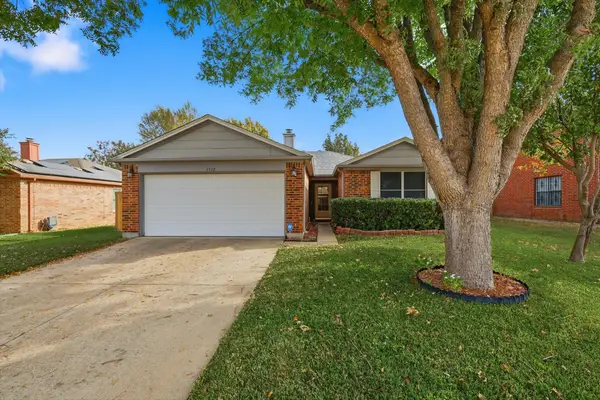 $255,000Active3 beds 2 baths1,536 sq. ft.
$255,000Active3 beds 2 baths1,536 sq. ft.1512 Columbia Drive, Red Oak, TX 75154
MLS# 21118799Listed by: FATHOM REALTY LLC- Open Sat, 1 to 3pm
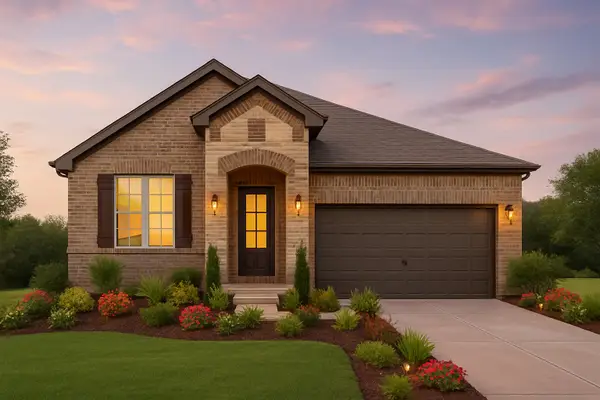 $384,990Active4 beds 2 baths1,914 sq. ft.
$384,990Active4 beds 2 baths1,914 sq. ft.1317 Rothland Lane, Glenn Heights, TX 75154
MLS# 21040899Listed by: HISTORYMAKER HOMES 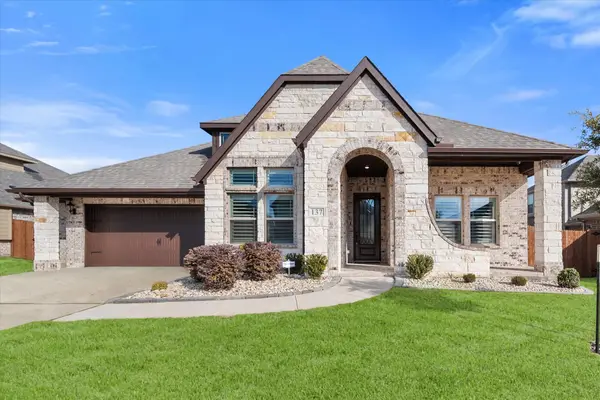 $482,000Active4 beds 3 baths2,515 sq. ft.
$482,000Active4 beds 3 baths2,515 sq. ft.137 Fireberry Drive, Red Oak, TX 75154
MLS# 21164760Listed by: REAL BROKER, LLC- New
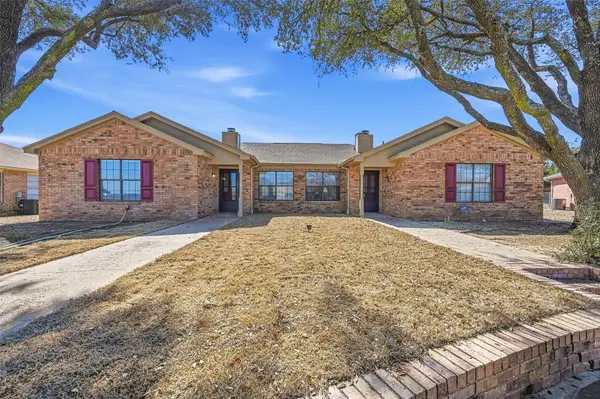 $368,000Active6 beds 4 baths2,790 sq. ft.
$368,000Active6 beds 4 baths2,790 sq. ft.1751 Dynasty Circle, Red Oak, TX 75154
MLS# 21175527Listed by: JG REAL ESTATE, LLC 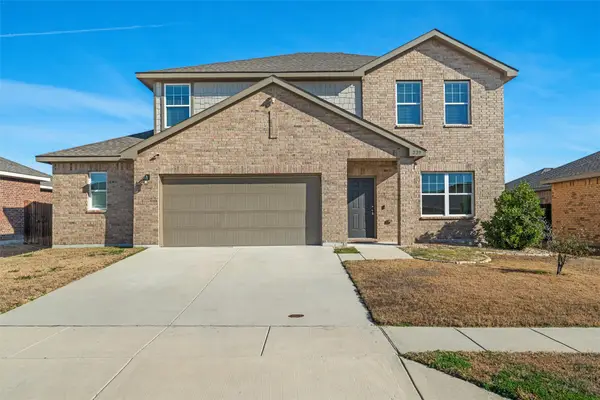 $339,999Active3 beds 3 baths2,740 sq. ft.
$339,999Active3 beds 3 baths2,740 sq. ft.229 Concho River Drive, Red Oak, TX 75154
MLS# 21144327Listed by: KELLER WILLIAMS LONESTAR DFW- New
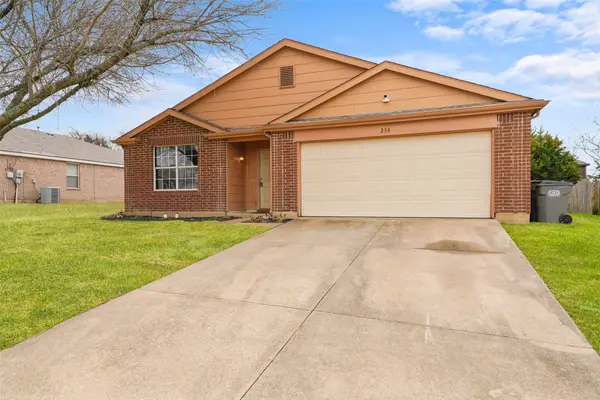 $279,000Active4 beds 2 baths1,851 sq. ft.
$279,000Active4 beds 2 baths1,851 sq. ft.238 Fordham Drive, Red Oak, TX 75154
MLS# 21186776Listed by: RE/MAX PREFERRED ASSOCIATES 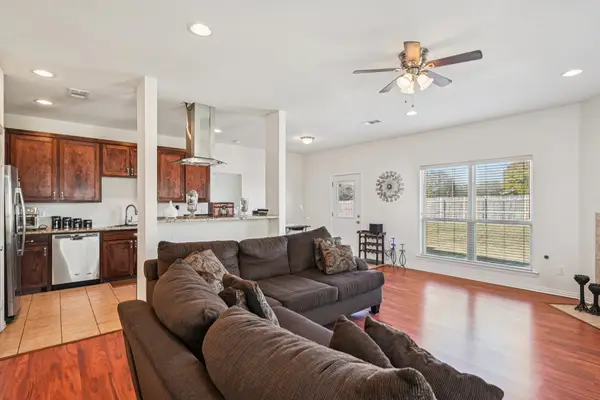 $299,000Active3 beds 2 baths1,592 sq. ft.
$299,000Active3 beds 2 baths1,592 sq. ft.801 Cascade Drive, Red Oak, TX 75154
MLS# 21112415Listed by: LAURA LEE CRIVELLO- New
 $415,000Active4 beds 2 baths1,833 sq. ft.
$415,000Active4 beds 2 baths1,833 sq. ft.609 E Southbrook Dr, Red Oak, TX 75154
MLS# 21182100Listed by: ONLY 1 REALTY GROUP DALLAS - New
 $308,000Active3 beds 2 baths1,810 sq. ft.
$308,000Active3 beds 2 baths1,810 sq. ft.525 Meadow Springs Drive, Glenn Heights, TX 75154
MLS# 21186686Listed by: REAL BROKER, LLC 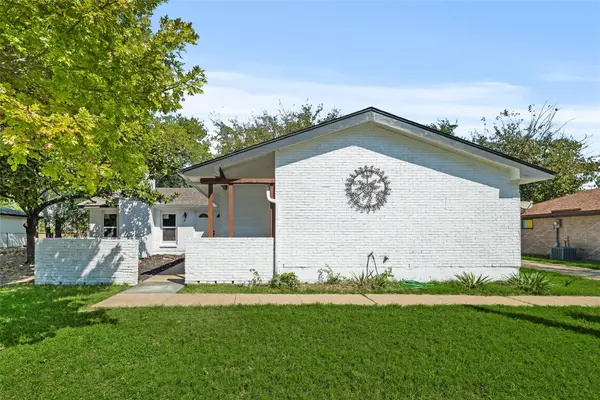 $345,000Active4 beds 2 baths1,992 sq. ft.
$345,000Active4 beds 2 baths1,992 sq. ft.707 Live Oak Court, Glenn Heights, TX 75154
MLS# 21078610Listed by: EXP REALTY LLC

