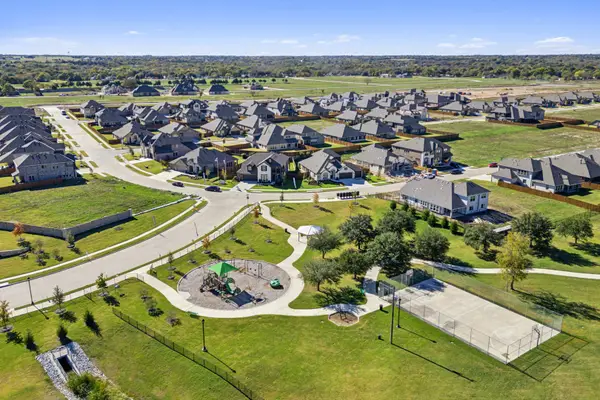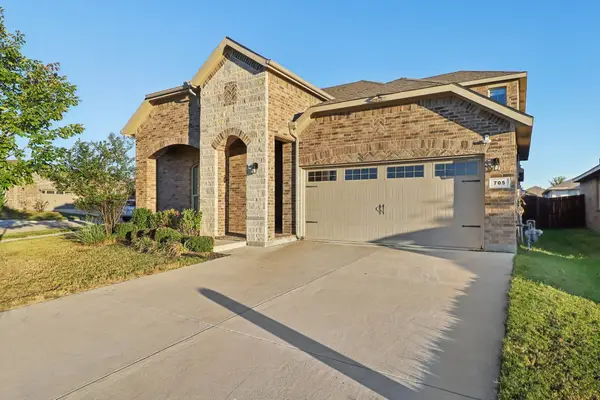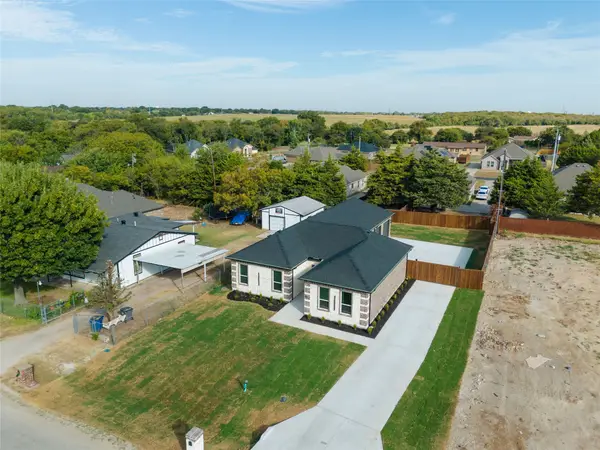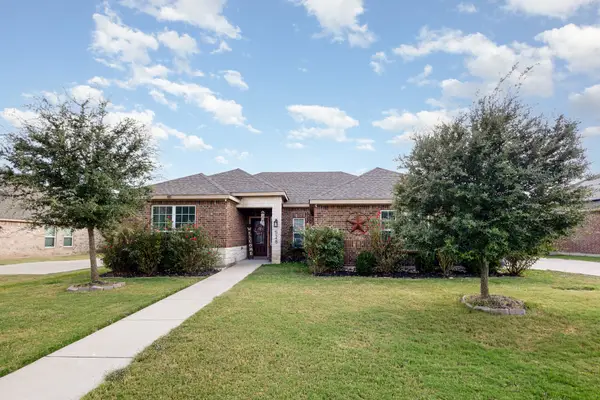141 Hollingsworth Lane, Glenn Heights, TX 75154
Local realty services provided by:Better Homes and Gardens Real Estate Senter, REALTORS(R)
Listed by:ben caballero888-872-6006
Office:homesusa.com
MLS#:21101588
Source:GDAR
Price summary
- Price:$716,910
- Price per sq. ft.:$172.71
- Monthly HOA dues:$52.08
About this home
MLS# 21101588 - Built by Kindred Homes - Ready Now! ~ This beautifully designed one-story home offers 4 bedrooms, 3.5 bathrooms, and a 3-car garage—all thoughtfully laid out to balance style and function. From the welcoming covered front porch to the expansive open concept living space, every detail is crafted for comfort and ease. The kitchen is a true centerpiece, featuring an oversized island with breakfast bar seating, generous cabinetry, and a spacious walk-in pantry. It flows effortlessly into the family room and dining nook, with views that extend to the large, covered patio—perfect for indoor-outdoor entertaining. The private owner’s suite is tucked away at the rear of the home and includes a spa-like bath with dual vanities, a soaking tub, walk-in shower, and an oversized walk-in closet with direct access to the laundry room. Secondary bedrooms are well-sized with walk-in closets; two share a Jack-and-Jill bath, while the fourth bedroom includes its own en-suite—ideal for guests or multi-generational living. Additional highlights include a private study, media room, game room, and a convenient mudroom, all thoughtfully integrated into this flexible and functional layout.
Contact an agent
Home facts
- Year built:2025
- Listing ID #:21101588
- Added:2 day(s) ago
- Updated:November 03, 2025 at 04:03 PM
Rooms and interior
- Bedrooms:4
- Total bathrooms:4
- Full bathrooms:3
- Half bathrooms:1
- Living area:4,151 sq. ft.
Heating and cooling
- Cooling:Ceiling Fans, Central Air
- Heating:Central, Fireplaces, Natural Gas
Structure and exterior
- Roof:Composition
- Year built:2025
- Building area:4,151 sq. ft.
- Lot area:0.75 Acres
Schools
- High school:Red Oak
- Middle school:Red Oak
- Elementary school:Shields
Finances and disclosures
- Price:$716,910
- Price per sq. ft.:$172.71
New listings near 141 Hollingsworth Lane
- Open Tue, 8am to 11pmNew
 $596,659Active4 beds 3 baths3,000 sq. ft.
$596,659Active4 beds 3 baths3,000 sq. ft.205 Hollingsworth Lane, Glenn Heights, TX 75154
MLS# 21101558Listed by: HOMESUSA.COM - New
 $369,900Active5 beds 3 baths1,977 sq. ft.
$369,900Active5 beds 3 baths1,977 sq. ft.705 Crabapple Drive, Glenn Heights, TX 75154
MLS# 21099999Listed by: ERIC GERARD REALTY, LLC - New
 $395,000Active3 beds 2 baths1,977 sq. ft.
$395,000Active3 beds 2 baths1,977 sq. ft.112 E Southbrook Drive, Glenn Heights, TX 75154
MLS# 21098084Listed by: MONUMENT REALTY - New
 $305,000Active3 beds 2 baths1,810 sq. ft.
$305,000Active3 beds 2 baths1,810 sq. ft.528 Meadow Springs Drive, Glenn Heights, TX 75154
MLS# 21095406Listed by: ORCHARD BROKERAGE  $175,000Active3 beds 2 baths1,178 sq. ft.
$175,000Active3 beds 2 baths1,178 sq. ft.305 Apache Drive, Glenn Heights, TX 75154
MLS# 21091837Listed by: ALL CITY REAL ESTATE LTD. CO $320,000Active4 beds 3 baths2,441 sq. ft.
$320,000Active4 beds 3 baths2,441 sq. ft.1808 High Meadow Street, Glenn Heights, TX 75154
MLS# 21090953Listed by: TDREALTY $350,000Active3 beds 4 baths2,209 sq. ft.
$350,000Active3 beds 4 baths2,209 sq. ft.2606 Sunburst Drive, Glenn Heights, TX 75154
MLS# 21089373Listed by: KELLER WILLIAMS FRISCO STARS $334,000Pending4 beds 2 baths2,196 sq. ft.
$334,000Pending4 beds 2 baths2,196 sq. ft.1914 Maplewood Drive, Glenn Heights, TX 75154
MLS# 21087732Listed by: LANEE SCOTT REALTORS, LLC $355,000Pending5 beds 3 baths2,786 sq. ft.
$355,000Pending5 beds 3 baths2,786 sq. ft.1111 Wynnewood Drive, Glenn Heights, TX 75154
MLS# 21075008Listed by: DALTON WADE, INC.
