1521 Windsor Drive, Glenn Heights, TX 75154
Local realty services provided by:Better Homes and Gardens Real Estate Senter, REALTORS(R)
1521 Windsor Drive,Glenn Heights, TX 75154
$300,000
- 4 Beds
- 3 Baths
- 1,739 sq. ft.
- Single family
- Active
Listed by: johnie palmer214-869-6555
Office: monument realty
MLS#:20978062
Source:GDAR
Price summary
- Price:$300,000
- Price per sq. ft.:$172.51
About this home
Move into a luxurious Holiday home for the holidays! Step into this beautifully renovated 4-bedroom, 2.5-bathroom home featuring a spacious 2-car garage and thoughtful upgrades throughout. Enjoy brand new luxury vinyl flooring, plush new carpet, new windows, new ac unit and a completely redesigned kitchen that opens to the living area—complete with granite countertops, travertine backsplash, and brand new appliances. The primary suite offers a spa-like experience with a fully remodeled bathroom showcasing a large walk-in shower and tub combo. All bathrooms boast granite countertops, and a brand-new half bath adds even more convenience. Freshly painted exterior, upgraded landscaping, and an extended covered patio create the perfect setup for relaxing or entertaining. The oversized backyard offers endless potential for gatherings, gardening, or play. Easy access to highways and restaurants. Don't miss your chance to own this move-in-ready home with style and space to spare! Foundation was repaired September 2025 with a lifetime transferable warranty!!
Contact an agent
Home facts
- Year built:1985
- Listing ID #:20978062
- Added:200 day(s) ago
- Updated:January 10, 2026 at 01:10 PM
Rooms and interior
- Bedrooms:4
- Total bathrooms:3
- Full bathrooms:2
- Half bathrooms:1
- Living area:1,739 sq. ft.
Heating and cooling
- Cooling:Ceiling Fans, Central Air, Electric
- Heating:Central, Electric
Structure and exterior
- Roof:Composition
- Year built:1985
- Building area:1,739 sq. ft.
- Lot area:0.17 Acres
Schools
- High school:Desoto
- Middle school:Desoto East
- Elementary school:Beltline
Finances and disclosures
- Price:$300,000
- Price per sq. ft.:$172.51
- Tax amount:$6,194
New listings near 1521 Windsor Drive
- New
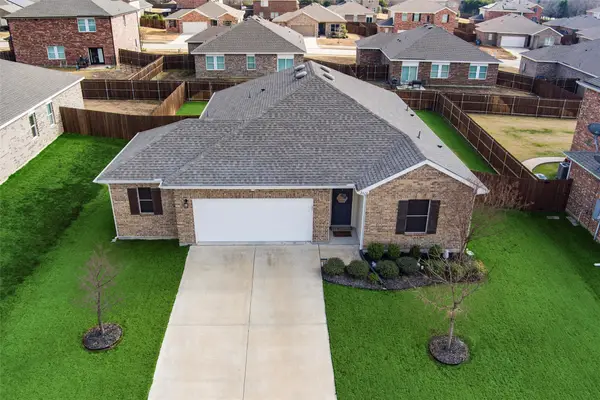 $315,000Active3 beds 2 baths1,656 sq. ft.
$315,000Active3 beds 2 baths1,656 sq. ft.2616 Beech Creek Road, Glenn Heights, TX 75154
MLS# 21147044Listed by: LEGACY REALTY GROUP - New
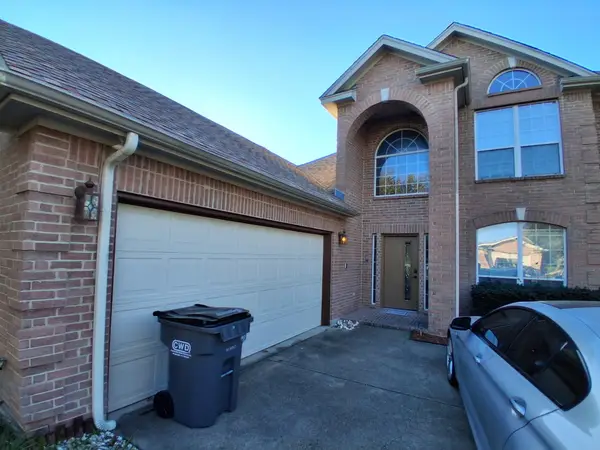 $330,000Active5 beds 3 baths3,029 sq. ft.
$330,000Active5 beds 3 baths3,029 sq. ft.1112 Devonshire, Glenn Heights, TX 75154
MLS# 21146571Listed by: NICHOLAS PETROFF - New
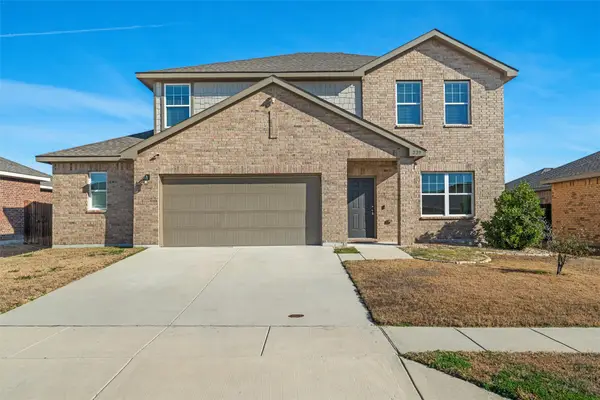 $375,000Active3 beds 3 baths2,740 sq. ft.
$375,000Active3 beds 3 baths2,740 sq. ft.229 Concho River Drive, Glenn Heights, TX 75154
MLS# 21144327Listed by: KELLER WILLIAMS LONESTAR DFW - New
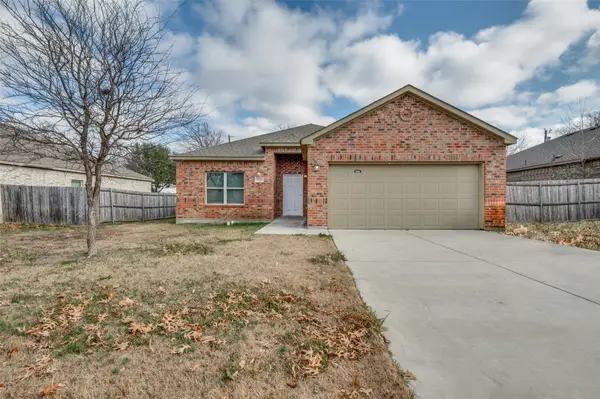 $319,000Active4 beds 2 baths1,775 sq. ft.
$319,000Active4 beds 2 baths1,775 sq. ft.1812 Carrington Drive, Glenn Heights, TX 75154
MLS# 21143976Listed by: GOLDENNORTH REALTY LLC - New
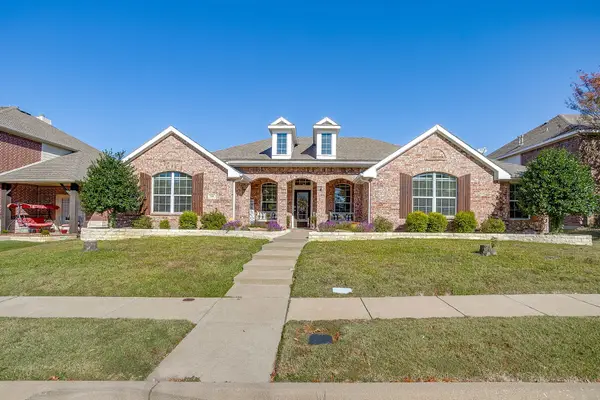 $350,000Active3 beds 2 baths2,307 sq. ft.
$350,000Active3 beds 2 baths2,307 sq. ft.509 Azalea Drive, Glenn Heights, TX 75154
MLS# 21141438Listed by: KELLER WILLIAMS REALTY - Open Sat, 11am to 1pmNew
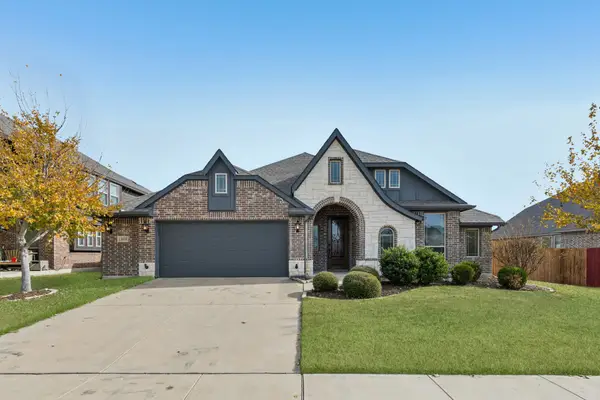 $360,000Active4 beds 2 baths2,308 sq. ft.
$360,000Active4 beds 2 baths2,308 sq. ft.1808 Isabella Court, Glenn Heights, TX 75154
MLS# 21133819Listed by: REDFIN CORPORATION  $37,500Active0.23 Acres
$37,500Active0.23 Acres1460 S Uhl Road, Glenn Heights, TX 75154
MLS# 21138236Listed by: KELLER WILLIAMS REALTY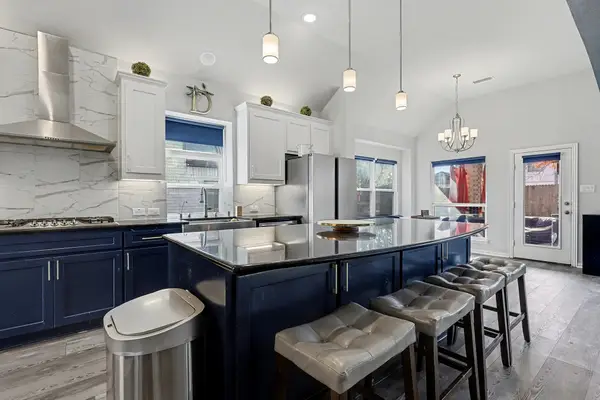 $420,000Active3 beds 3 baths2,650 sq. ft.
$420,000Active3 beds 3 baths2,650 sq. ft.306 Calhoun Street, Glenn Heights, TX 75154
MLS# 21131621Listed by: ORCHARD BROKERAGE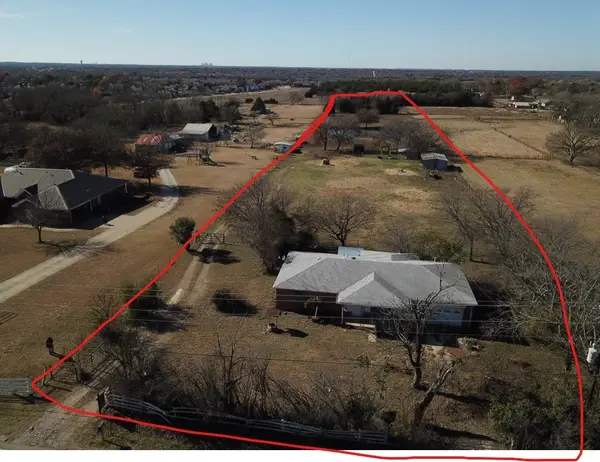 $450,000Active2 beds 1 baths1,240 sq. ft.
$450,000Active2 beds 1 baths1,240 sq. ft.2123 S Hampton Road, Glenn Heights, TX 75154
MLS# 21136440Listed by: KELLER WILLIAMS HERITAGE WEST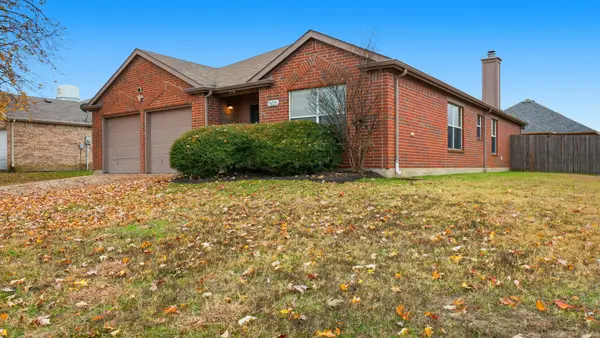 $265,000Pending3 beds 2 baths1,844 sq. ft.
$265,000Pending3 beds 2 baths1,844 sq. ft.1505 Shady Shores Drive, Glenn Heights, TX 75154
MLS# 21134408Listed by: MAINSTAY BROKERAGE LLC
