1901 Sunflower Drive, Glenn Heights, TX 75154
Local realty services provided by:Better Homes and Gardens Real Estate Lindsey Realty
Listed by: jimmy alcorn972-460-5200
Office: century 21 judge fite co.
MLS#:21060703
Source:GDAR
Price summary
- Price:$379,800
- Price per sq. ft.:$162.66
- Monthly HOA dues:$37.5
About this home
Though not no fault of seller, Buyer's Financing Fell through !
Stunning 2-Story Home on Oversized Lot 2.5-Car Garage Community Amenities 1-Year Home Warranty. This Dogwood III home is like new!
Step through the 8-foot mahogany door into an impressive entry with 18-foot vaulted ceilings. The gourmet kitchen offers an oversized island, granite countertops, and a dining area that opens to the spacious family room with custom window seating. Ceramic wood-look tile adds durability and style throughout most first-floor wet areas.
The private primary suite features window seating, a spa-like bath, and a large walk-in closet. Upstairs includes a versatile game room, additional bedroom, small office, and a third full bath—perfect for guests or extended living.
Highlights:
• 3-inch blinds throughout
• Covered front porch & covered back patio
• Newly built custom backyard shed
• Community playground, courts, clubhouse, fitness center & outdoor fireplace
Designed for comfort and lifestyle—don’t miss your chance to make it yours. Ask about closing incentives!
Contact an agent
Home facts
- Year built:2019
- Listing ID #:21060703
- Added:117 day(s) ago
- Updated:January 11, 2026 at 12:46 PM
Rooms and interior
- Bedrooms:4
- Total bathrooms:3
- Full bathrooms:3
- Living area:2,335 sq. ft.
Heating and cooling
- Cooling:Ceiling Fans, Central Air, Electric
- Heating:Central, Electric, Fireplaces
Structure and exterior
- Year built:2019
- Building area:2,335 sq. ft.
- Lot area:0.21 Acres
Schools
- High school:Desoto
- Middle school:Curtistene S Mccowan
- Elementary school:Amber Terrace
Finances and disclosures
- Price:$379,800
- Price per sq. ft.:$162.66
- Tax amount:$7,864
New listings near 1901 Sunflower Drive
- New
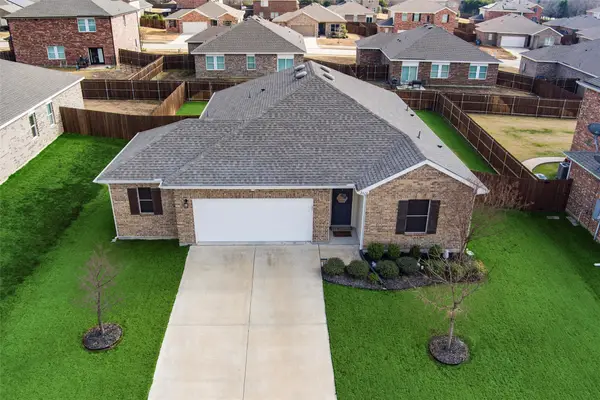 $315,000Active3 beds 2 baths1,656 sq. ft.
$315,000Active3 beds 2 baths1,656 sq. ft.2616 Beech Creek Road, Glenn Heights, TX 75154
MLS# 21147044Listed by: LEGACY REALTY GROUP - New
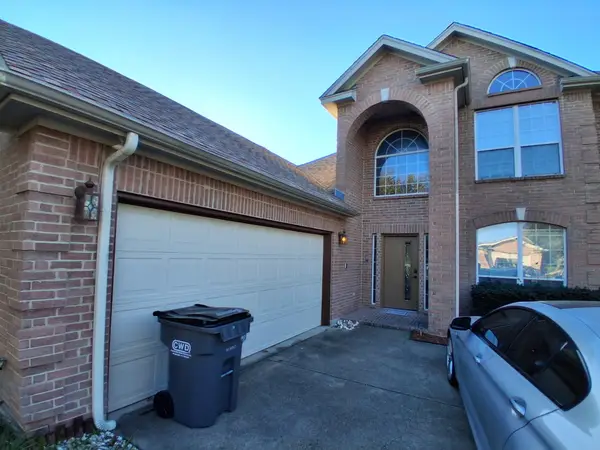 $330,000Active5 beds 3 baths3,029 sq. ft.
$330,000Active5 beds 3 baths3,029 sq. ft.1112 Devonshire, Glenn Heights, TX 75154
MLS# 21146571Listed by: NICHOLAS PETROFF - New
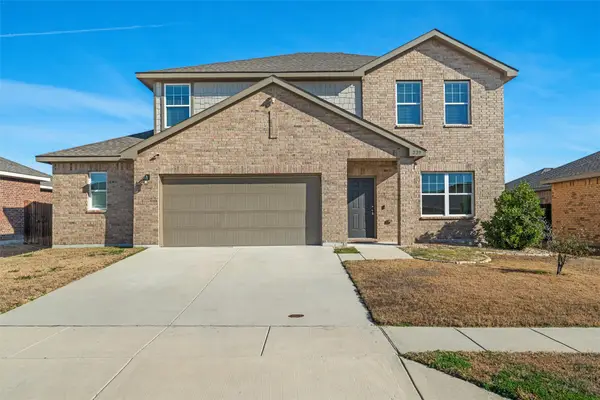 $375,000Active3 beds 3 baths2,740 sq. ft.
$375,000Active3 beds 3 baths2,740 sq. ft.229 Concho River Drive, Glenn Heights, TX 75154
MLS# 21144327Listed by: KELLER WILLIAMS LONESTAR DFW - New
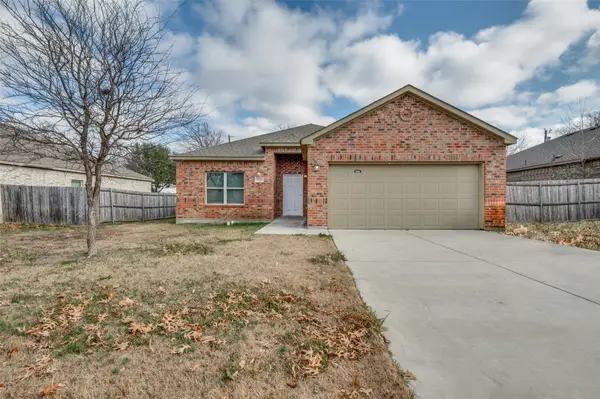 $319,000Active4 beds 2 baths1,775 sq. ft.
$319,000Active4 beds 2 baths1,775 sq. ft.1812 Carrington Drive, Glenn Heights, TX 75154
MLS# 21143976Listed by: GOLDENNORTH REALTY LLC - New
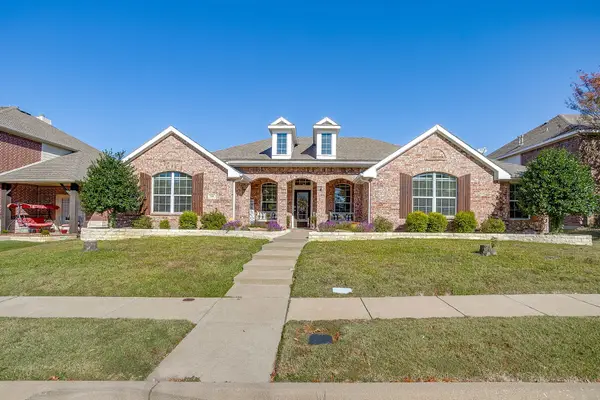 $350,000Active3 beds 2 baths2,307 sq. ft.
$350,000Active3 beds 2 baths2,307 sq. ft.509 Azalea Drive, Glenn Heights, TX 75154
MLS# 21141438Listed by: KELLER WILLIAMS REALTY 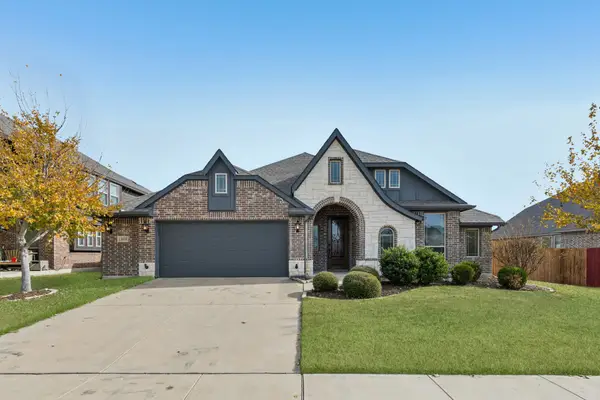 $360,000Pending4 beds 2 baths2,308 sq. ft.
$360,000Pending4 beds 2 baths2,308 sq. ft.1808 Isabella Court, Glenn Heights, TX 75154
MLS# 21133819Listed by: REDFIN CORPORATION $37,500Active0.23 Acres
$37,500Active0.23 Acres1460 S Uhl Road, Glenn Heights, TX 75154
MLS# 21138236Listed by: KELLER WILLIAMS REALTY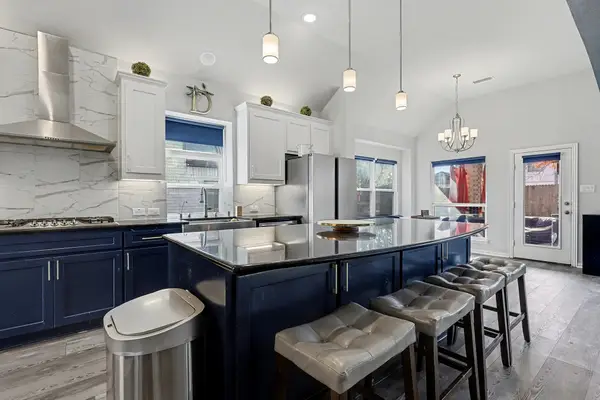 $420,000Active3 beds 3 baths2,650 sq. ft.
$420,000Active3 beds 3 baths2,650 sq. ft.306 Calhoun Street, Glenn Heights, TX 75154
MLS# 21131621Listed by: ORCHARD BROKERAGE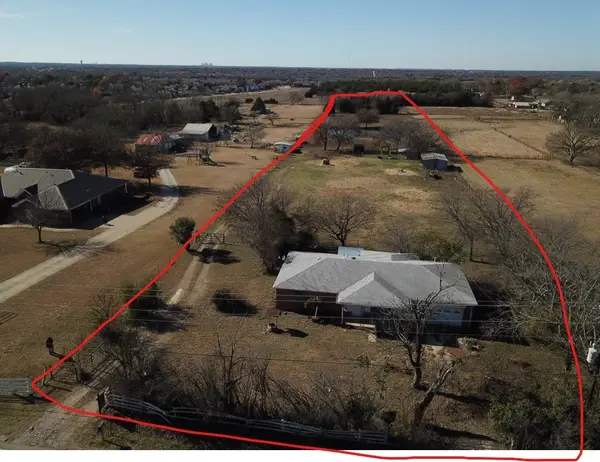 $450,000Active2 beds 1 baths1,240 sq. ft.
$450,000Active2 beds 1 baths1,240 sq. ft.2123 S Hampton Road, Glenn Heights, TX 75154
MLS# 21136440Listed by: KELLER WILLIAMS HERITAGE WEST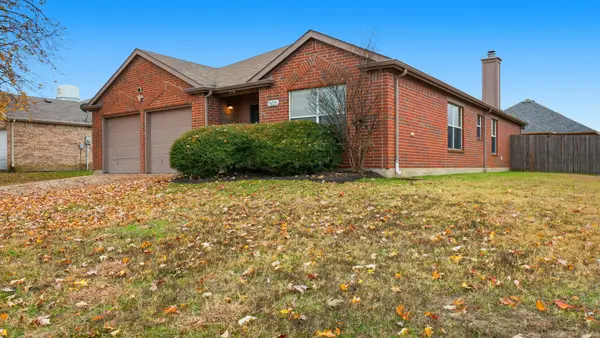 $265,000Pending3 beds 2 baths1,844 sq. ft.
$265,000Pending3 beds 2 baths1,844 sq. ft.1505 Shady Shores Drive, Glenn Heights, TX 75154
MLS# 21134408Listed by: MAINSTAY BROKERAGE LLC
