1913 Maplewood Drive, Glenn Heights, TX 75154
Local realty services provided by:Better Homes and Gardens Real Estate Lindsey Realty


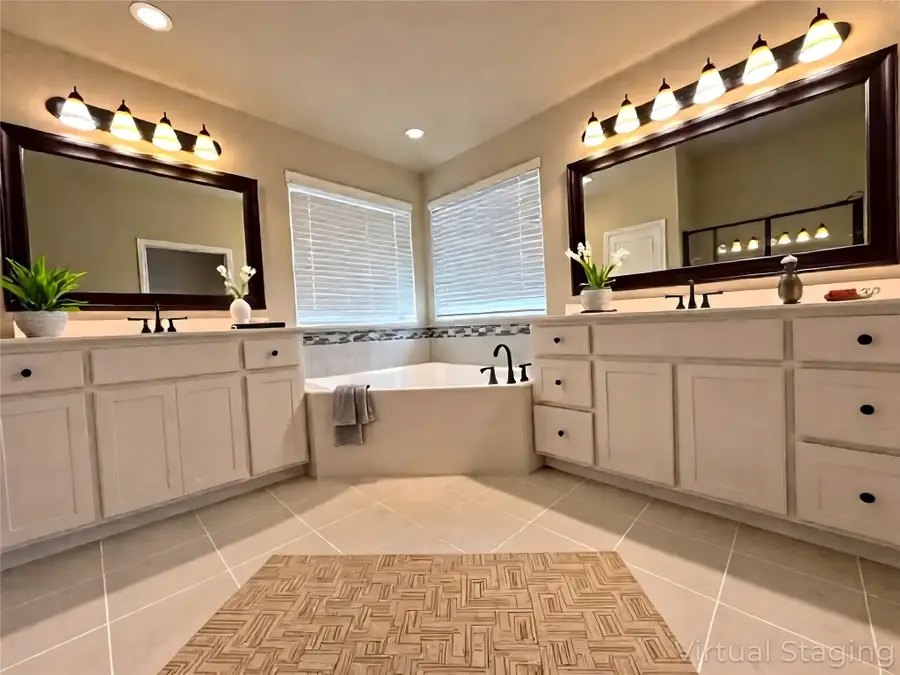
Listed by:hilary schultz305-981-6035
Office:great western realty
MLS#:20887361
Source:GDAR
Price summary
- Price:$360,000
- Price per sq. ft.:$158.94
- Monthly HOA dues:$41.67
About this home
SELLER WILL CREDIT $5000 AT CLOSING if closed by SEP 4, 25! LEASE OPTION AVAILABLE contact listing agent for info. Welcome home to this beautifully maintained home that truly stands out—so immaculate, it feels brand new! From the moment you enter, the care and attention of every detail is clear. Featuring upgraded finishes and custom white cabinetry that flows seamlessly giving a clean, fresh look with timeless elegance.
The heart of the home is the chef’s dream kitchen—fully equipped w an oversized Samsung refrigerator freezer, a state-of-the-art custom oven featuring two independent heating zones, a built-in air fryer, convection cooking, and even a bread proofing. Whether you love to cook or just love to entertain, this kitchen exceeds every expectation.
The generously sized primary suite is a relaxing retreat, featuring an oversized en-suite bathroom complete w upgraded finishes. Ceiling fans throughout, enhancing comfort year round. Fixtures throughout are all upgraded and truly elevate the property. Stone wood burning fireplace is a beautiful centerpiece of the living area and adds that cozy touch to this home.
With versatile space perfect for home office, gym, home theater, guest room, etc. this home easily adapts to your lifestyle. Step outside to enjoy a covered backyard patio w generously sized fenced backyard—ideal for entertaining, play, or quiet moments. Gardening enthusiasts will appreciate raised beds filled with herbs, roses, and a variety of fruit trees, offering a wonderful, outdoor oasis.
This home combines pristine condition, thoughtful elevated upgrades, and warm, inviting spaces inside and out. Schedule your tour today; homes like this don’t come around often!
Seller's Disclosure and Full Details on many extras included. Contact listing agent directly.
Buyer should independently verify MUD and PID districts, school districts, flood zones, deed restrictions, measurements, etc.
Contact an agent
Home facts
- Year built:2020
- Listing Id #:20887361
- Added:130 day(s) ago
- Updated:August 15, 2025 at 01:45 AM
Rooms and interior
- Bedrooms:4
- Total bathrooms:2
- Full bathrooms:2
- Living area:2,265 sq. ft.
Heating and cooling
- Cooling:Central Air
- Heating:Central
Structure and exterior
- Year built:2020
- Building area:2,265 sq. ft.
- Lot area:0.21 Acres
Schools
- High school:Desoto
- Middle school:Curtistene S Mccowan
- Elementary school:Moates
Finances and disclosures
- Price:$360,000
- Price per sq. ft.:$158.94
- Tax amount:$8,275
New listings near 1913 Maplewood Drive
- New
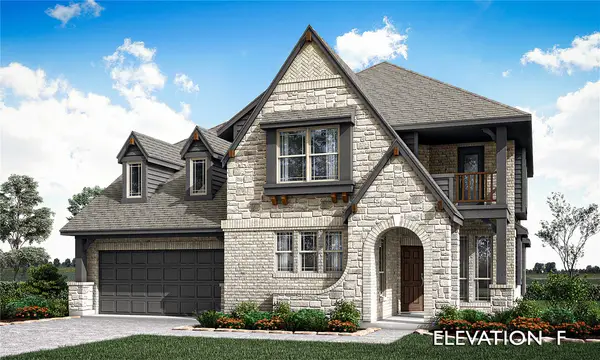 $656,387Active6 beds 5 baths3,759 sq. ft.
$656,387Active6 beds 5 baths3,759 sq. ft.140 Rosewood Drive, Glenn Heights, TX 75154
MLS# 21031432Listed by: VISIONS REALTY & INVESTMENTS - New
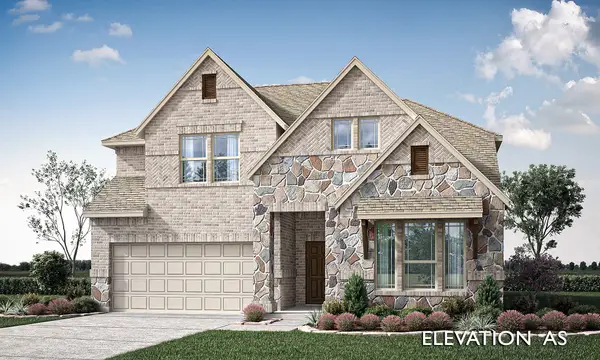 $553,697Active4 beds 3 baths2,622 sq. ft.
$553,697Active4 beds 3 baths2,622 sq. ft.128 Rosewood Drive, Glenn Heights, TX 75154
MLS# 21031422Listed by: VISIONS REALTY & INVESTMENTS - New
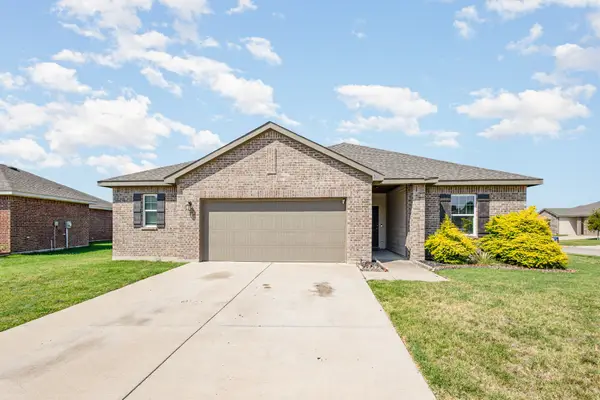 $295,000Active4 beds 2 baths1,816 sq. ft.
$295,000Active4 beds 2 baths1,816 sq. ft.326 Gypsum Lane, Glenn Heights, TX 75154
MLS# 21029962Listed by: MARK SPAIN REAL ESTATE - Open Sun, 3 to 5pmNew
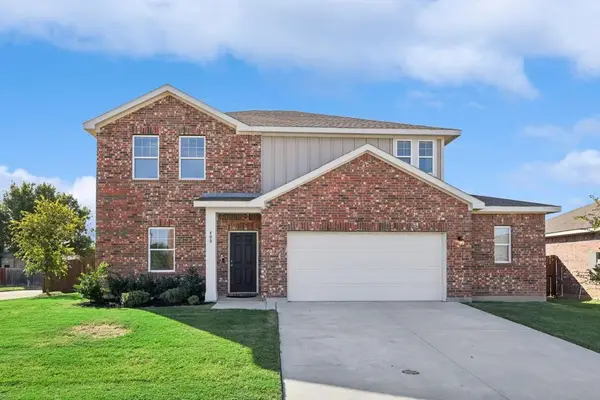 $350,000Active4 beds 3 baths2,095 sq. ft.
$350,000Active4 beds 3 baths2,095 sq. ft.400 Stone Creek Boulevard, Glenn Heights, TX 75154
MLS# 21030376Listed by: TDREALTY - New
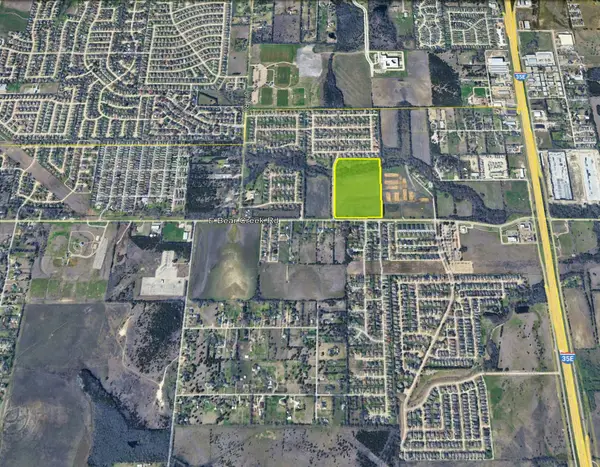 $2,575,594Active23.65 Acres
$2,575,594Active23.65 Acres900-916 Bear Creek Rd, Glenn Heights, TX 75154
MLS# 21031055Listed by: HI VIEW REAL ESTATE - New
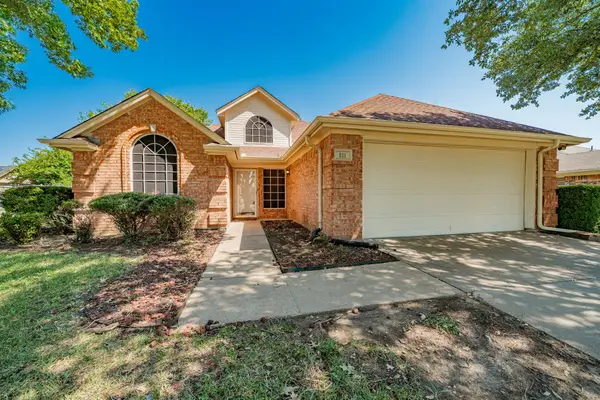 $320,000Active3 beds 2 baths1,579 sq. ft.
$320,000Active3 beds 2 baths1,579 sq. ft.211 California Drive, Glenn Heights, TX 75154
MLS# 21028448Listed by: MTX REALTY, LLC - New
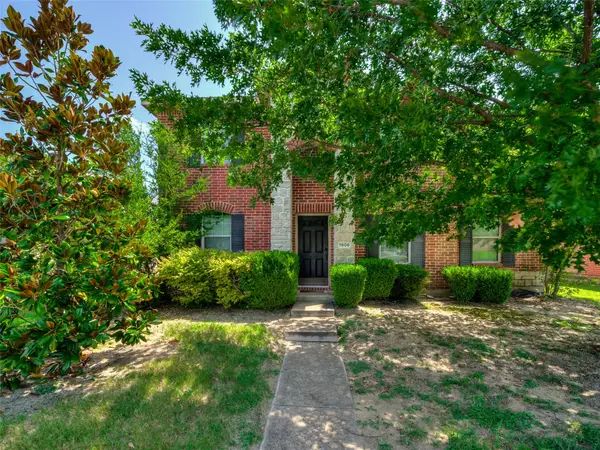 $320,000Active4 beds 3 baths2,144 sq. ft.
$320,000Active4 beds 3 baths2,144 sq. ft.1906 Drake Street, Glenn Heights, TX 75154
MLS# 21027988Listed by: KELLER WILLIAMS REALTY BEST SW - New
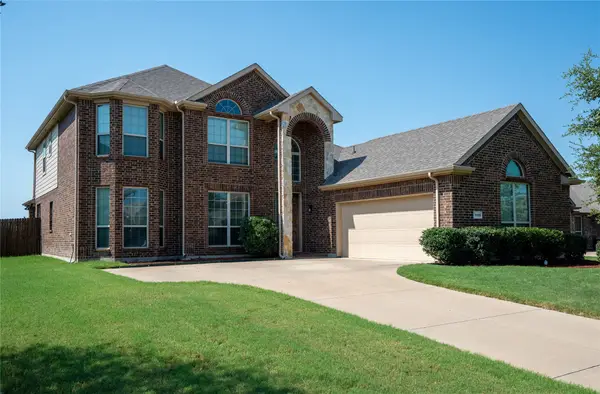 $450,000Active4 beds 3 baths3,133 sq. ft.
$450,000Active4 beds 3 baths3,133 sq. ft.1108 Crest Ridge Drive, Glenn Heights, TX 75154
MLS# 21026248Listed by: KELLER WILLIAMS FORT WORTH - New
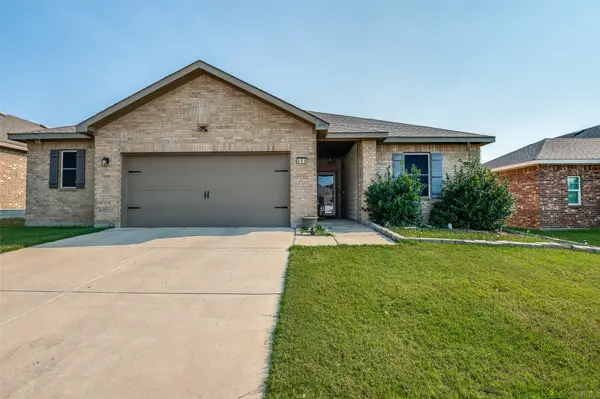 $309,999Active4 beds 2 baths1,864 sq. ft.
$309,999Active4 beds 2 baths1,864 sq. ft.404 Gypsum Lane, Glenn Heights, TX 75154
MLS# 21027703Listed by: SWEETEST REGARDS REALTY - Open Sat, 2 to 4pmNew
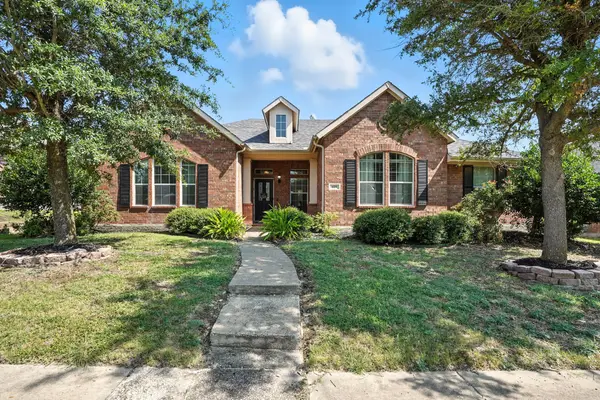 $344,900Active3 beds 2 baths2,114 sq. ft.
$344,900Active3 beds 2 baths2,114 sq. ft.629 Azalea Drive, Glenn Heights, TX 75154
MLS# 21018239Listed by: HOUSE BROKERAGE
