1960 Silverleaf Drive, Glenn Heights, TX 75154
Local realty services provided by:Better Homes and Gardens Real Estate Senter, REALTORS(R)
Listed by:charmaine byers972-375-4642
Office:coldwell banker apex, realtors
MLS#:21080068
Source:GDAR
Price summary
- Price:$550,000
- Price per sq. ft.:$146.78
- Monthly HOA dues:$41.25
About this home
Welcome Home to this beautifully maintained 5-bedroom, 3.5-bathroom home with approximately 3700+ square feet of living space, located in the desirable Maplewood community of Glenn Heights. This residence is part of the Maplewood HOA, which features well-kept common areas, walking paths, landscaped parks, basketball court and community maintenance that enhances the neighborhood’s charm and value. Residents enjoy access to nearby Glenn Heights amenities, including Heritage Community Park with trails, playgrounds, and sports fields, as well as convenient shopping, dining, and entertainment options. With easy access to I-35E and the Glenn Heights DART Park & Ride, commuting to Dallas and surrounding areas is a breeze. This home is the perfect combination of comfort, convenience, and community—an ideal place to call home.
Contact an agent
Home facts
- Year built:2022
- Listing ID #:21080068
- Added:1 day(s) ago
- Updated:October 09, 2025 at 08:44 PM
Rooms and interior
- Bedrooms:5
- Total bathrooms:4
- Full bathrooms:3
- Half bathrooms:1
- Living area:3,747 sq. ft.
Heating and cooling
- Cooling:Central Air
- Heating:Central
Structure and exterior
- Year built:2022
- Building area:3,747 sq. ft.
- Lot area:0.18 Acres
Schools
- High school:Desoto
- Middle school:Curtistene S Mccowan
- Elementary school:Moates
Finances and disclosures
- Price:$550,000
- Price per sq. ft.:$146.78
- Tax amount:$11,927
New listings near 1960 Silverleaf Drive
- New
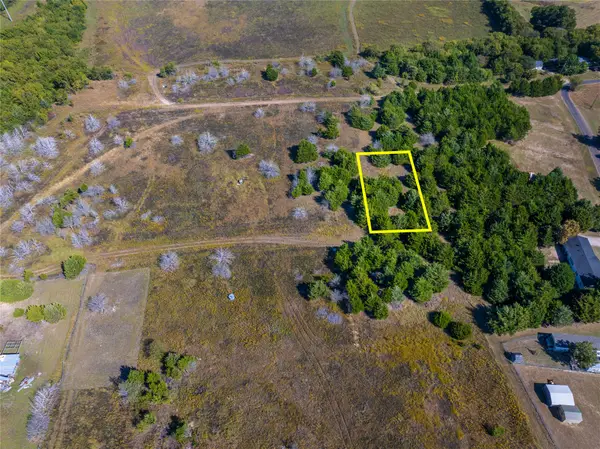 $31,900Active0.23 Acres
$31,900Active0.23 Acres124 W Overhill Drive, Glenn Heights, TX 75154
MLS# 21082331Listed by: ONLY 1 REALTY GROUP LLC - New
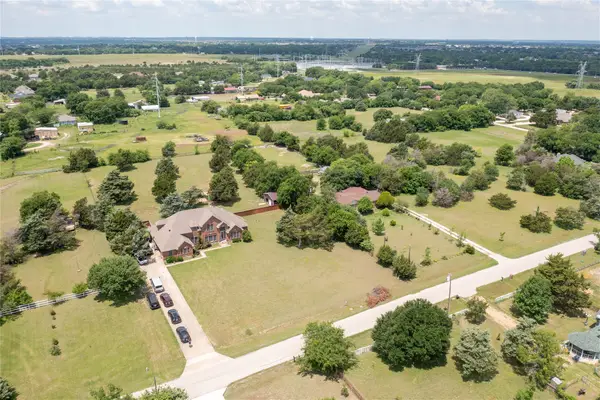 $625,000Active4 beds 5 baths4,326 sq. ft.
$625,000Active4 beds 5 baths4,326 sq. ft.1915 Lillian Avenue, Glenn Heights, TX 75154
MLS# 21081525Listed by: CENTURY 21 JUDGE FITE CO. - New
 $385,000Active4 beds 4 baths2,868 sq. ft.
$385,000Active4 beds 4 baths2,868 sq. ft.1642 Auburn Way, Glenn Heights, TX 75154
MLS# 21079941Listed by: MARK SPAIN REAL ESTATE - New
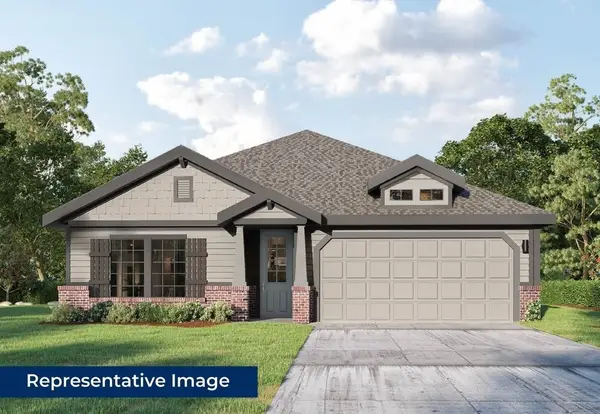 $349,000Active4 beds 2 baths2,253 sq. ft.
$349,000Active4 beds 2 baths2,253 sq. ft.228 Tradd Street, Glenn Heights, TX 75154
MLS# 21079079Listed by: HOMESUSA.COM - New
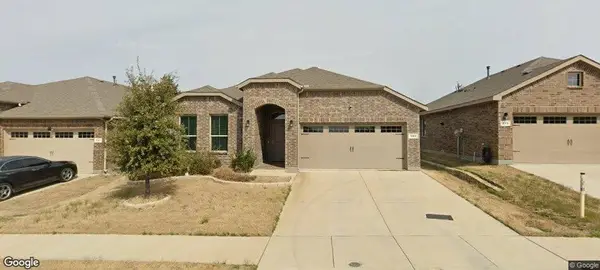 $357,596Active4 beds 2 baths2,064 sq. ft.
$357,596Active4 beds 2 baths2,064 sq. ft.519 Heartland Drive, Glenn Heights, TX 75154
MLS# 21078223Listed by: ALEXANDER REALTY GROUP, LLC - New
 $331,912Active3 beds 2 baths1,823 sq. ft.
$331,912Active3 beds 2 baths1,823 sq. ft.1912 Sunflower Drive, Glenn Heights, TX 75154
MLS# 21066490Listed by: REGAL, REALTORS - New
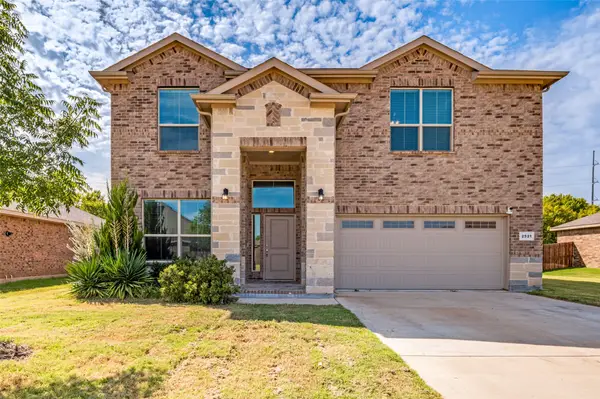 $440,000Active4 beds 4 baths2,830 sq. ft.
$440,000Active4 beds 4 baths2,830 sq. ft.2521 Dunbarton Drive, Glenn Heights, TX 75154
MLS# 21018694Listed by: EBBY HALLIDAY, REALTORS  $310,000Active3 beds 2 baths1,762 sq. ft.
$310,000Active3 beds 2 baths1,762 sq. ft.213 Frio River Road, Glenn Heights, TX 75154
MLS# 21057376Listed by: MARK SPAIN REAL ESTATE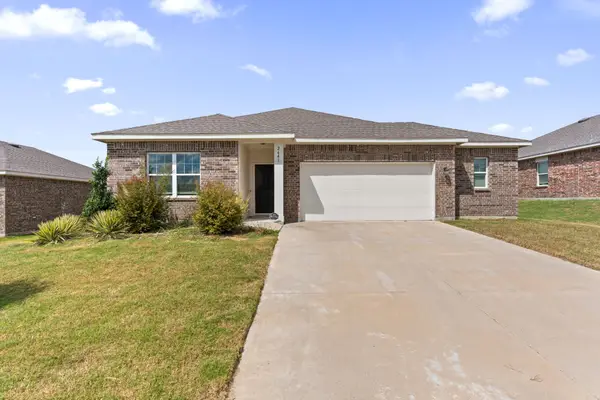 $309,000Active3 beds 2 baths1,604 sq. ft.
$309,000Active3 beds 2 baths1,604 sq. ft.2641 Sagebrush Drive, Glenn Heights, TX 75154
MLS# 21062118Listed by: REAL BROKER, LLC
