204 Janice Court, Glenn Heights, TX 75154
Local realty services provided by:Better Homes and Gardens Real Estate The Bell Group
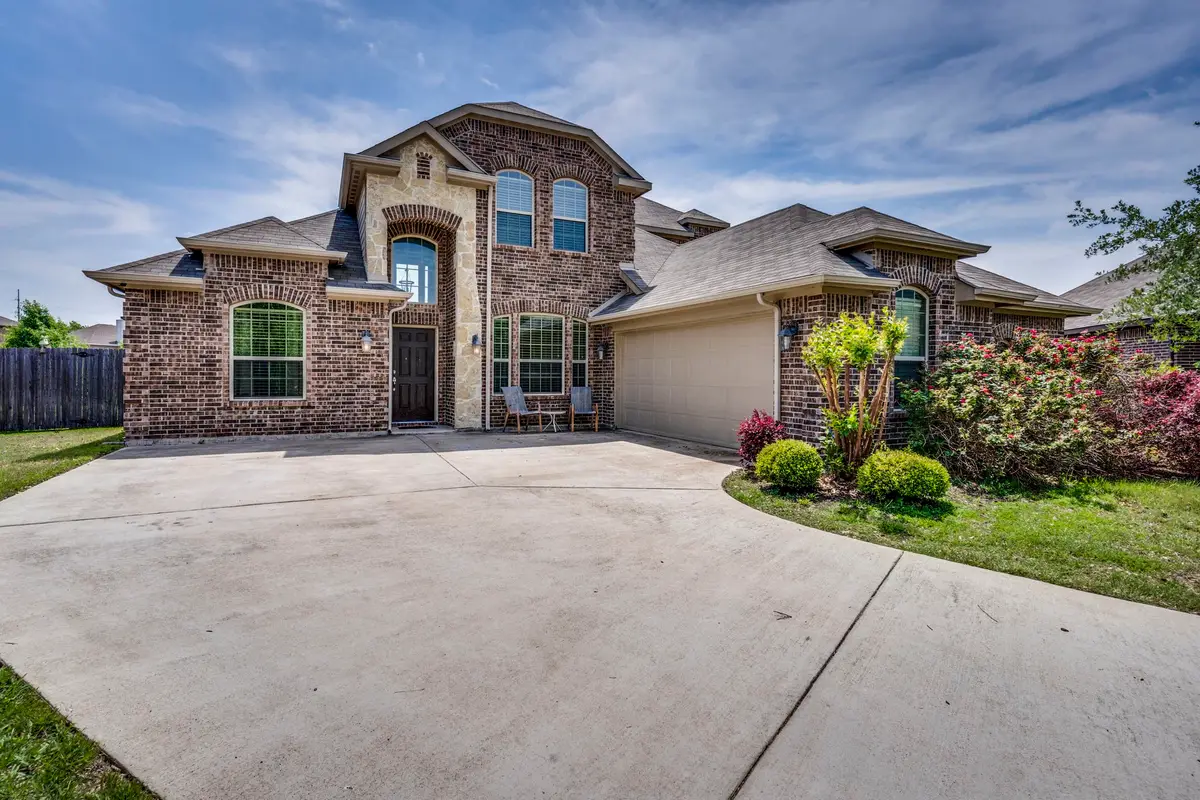
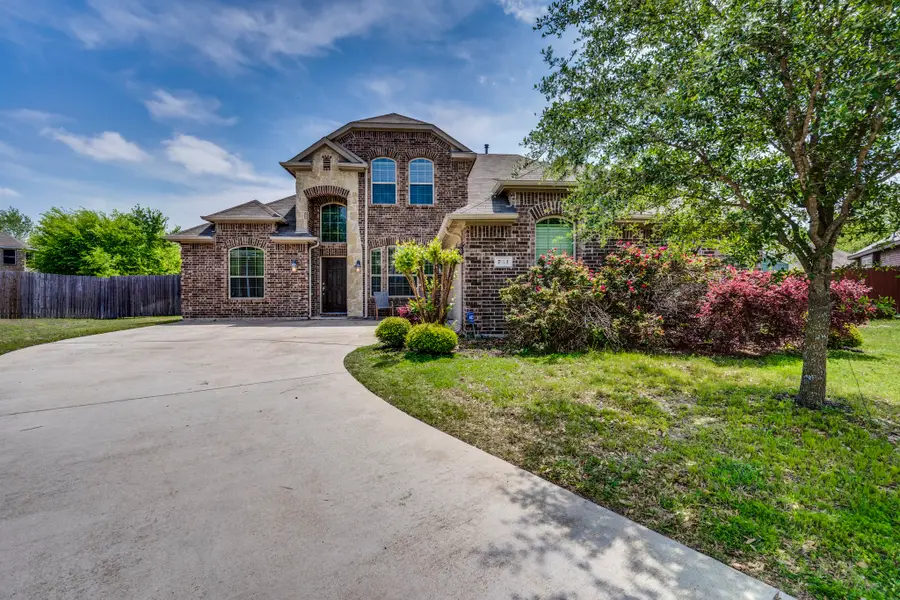
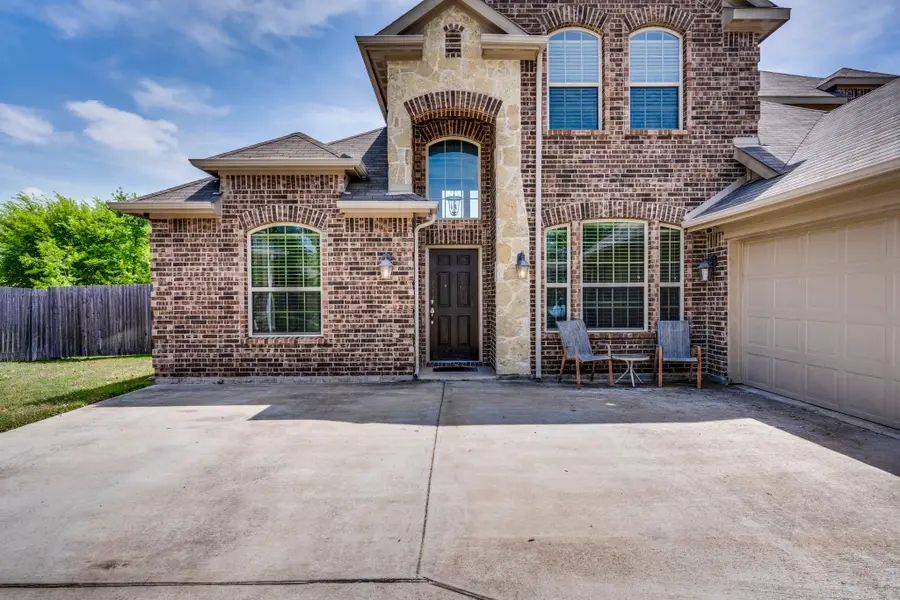
Listed by:melissa jones972-515-8111
Office:re/max arbors
MLS#:20906972
Source:GDAR
Price summary
- Price:$409,999
- Price per sq. ft.:$168.52
About this home
Pretty, spacious, family home with an open concept floor plan. When entering you will find an office with French doors and a front flex space that could be a formal dining room or a second living space. The large kitchen boasts an island with granite counters, breakfast bar, plenty of counter space and a walk in pantry. The living room has a vaulted ceiling and a pretty stone fireplace with a hearth. The primary bedroom has a lofted ceiling and space for a seating area. The ensuite bath has a garden tub, dual sinks, separate shower and a walk in closet. What I love is that there is another bedroom and full bath downstairs, perfect for guests. The bathrooms have tiled bath surrounds with a mosaic accent band. Upstairs there are 2 good size bedrooms with walk in closets and a bath in the hallway. Blinds throughout. This home situated on a cul-de-sac has an oversized lot, making the backyard perfect for entertaining with a covered patio and lots of space to play or even build a pool. Book an appointment to see this one today!
Contact an agent
Home facts
- Year built:2016
- Listing Id #:20906972
- Added:122 day(s) ago
- Updated:August 09, 2025 at 11:40 AM
Rooms and interior
- Bedrooms:4
- Total bathrooms:3
- Full bathrooms:3
- Living area:2,433 sq. ft.
Heating and cooling
- Cooling:Ceiling Fans, Central Air, Gas, Multi Units
- Heating:Central, Fireplaces, Natural Gas, Zoned
Structure and exterior
- Roof:Composition
- Year built:2016
- Building area:2,433 sq. ft.
- Lot area:0.29 Acres
Schools
- High school:Red Oak
- Middle school:Red Oak
- Elementary school:Shields
Finances and disclosures
- Price:$409,999
- Price per sq. ft.:$168.52
- Tax amount:$7,174
New listings near 204 Janice Court
- New
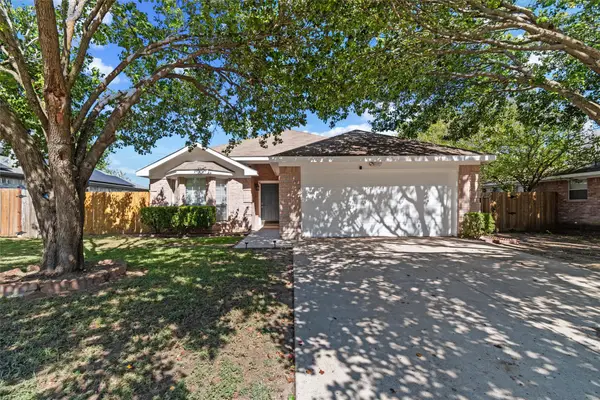 $290,000Active3 beds 2 baths1,484 sq. ft.
$290,000Active3 beds 2 baths1,484 sq. ft.2722 Sunset Drive, Glenn Heights, TX 75154
MLS# 21035728Listed by: LEGACY REALTY GROUP - New
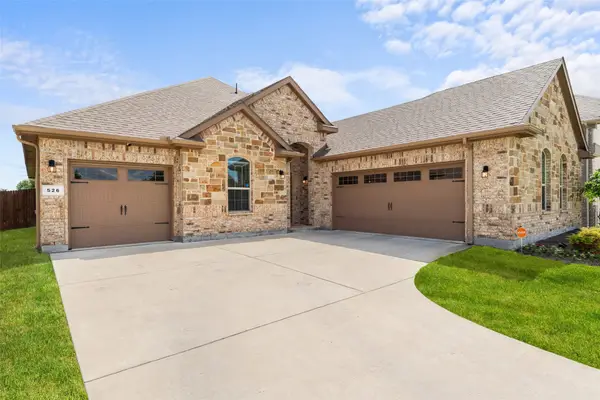 $379,900Active4 beds 2 baths2,218 sq. ft.
$379,900Active4 beds 2 baths2,218 sq. ft.526 Natchez Lane, Glenn Heights, TX 75154
MLS# 21033582Listed by: MONUMENT REALTY - New
 $260,000Active4 beds 2 baths2,128 sq. ft.
$260,000Active4 beds 2 baths2,128 sq. ft.2207 Water Crest Lane, Glenn Heights, TX 75154
MLS# 21027201Listed by: KELLER WILLIAMS REALTY - New
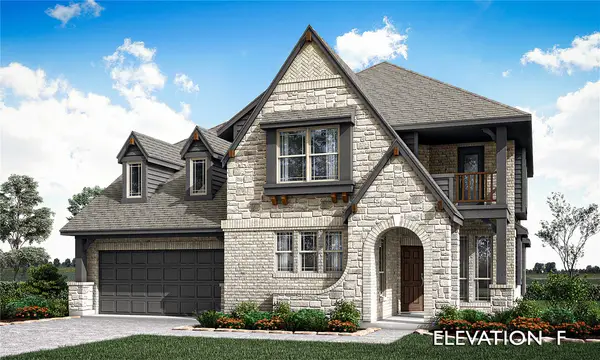 $656,387Active6 beds 5 baths3,759 sq. ft.
$656,387Active6 beds 5 baths3,759 sq. ft.140 Rosewood Drive, Glenn Heights, TX 75154
MLS# 21031432Listed by: VISIONS REALTY & INVESTMENTS - New
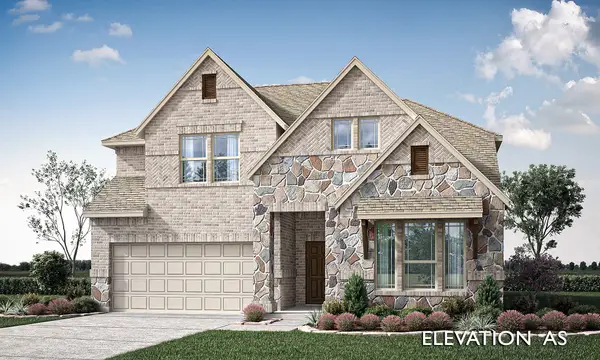 $553,697Active4 beds 3 baths2,622 sq. ft.
$553,697Active4 beds 3 baths2,622 sq. ft.128 Rosewood Drive, Glenn Heights, TX 75154
MLS# 21031422Listed by: VISIONS REALTY & INVESTMENTS - New
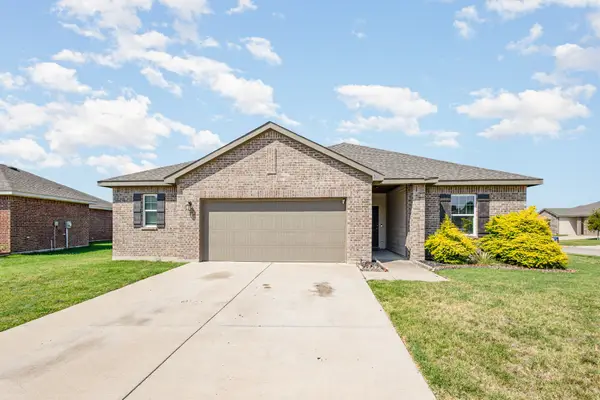 $295,000Active4 beds 2 baths1,816 sq. ft.
$295,000Active4 beds 2 baths1,816 sq. ft.326 Gypsum Lane, Glenn Heights, TX 75154
MLS# 21029962Listed by: MARK SPAIN REAL ESTATE - New
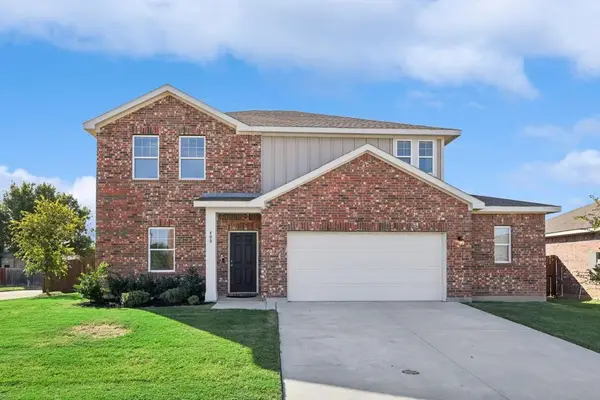 $350,000Active4 beds 3 baths2,095 sq. ft.
$350,000Active4 beds 3 baths2,095 sq. ft.400 Stone Creek Boulevard, Glenn Heights, TX 75154
MLS# 21030376Listed by: TDREALTY - New
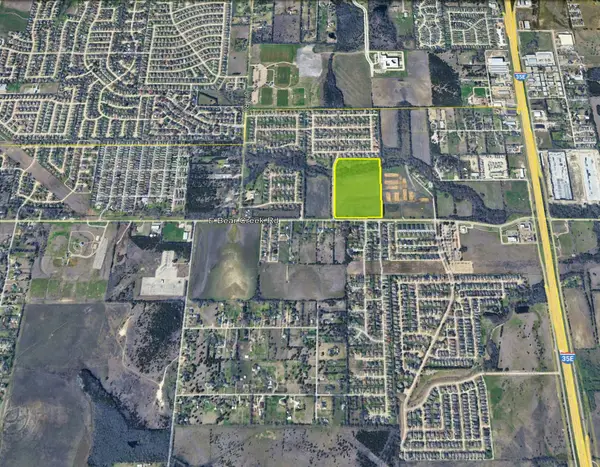 $2,575,594Active23.65 Acres
$2,575,594Active23.65 Acres900-916 Bear Creek Rd, Glenn Heights, TX 75154
MLS# 21031055Listed by: HI VIEW REAL ESTATE - New
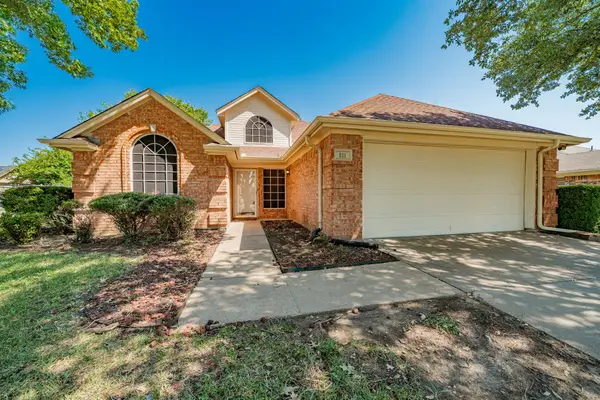 $320,000Active3 beds 2 baths1,579 sq. ft.
$320,000Active3 beds 2 baths1,579 sq. ft.211 California Drive, Glenn Heights, TX 75154
MLS# 21028448Listed by: MTX REALTY, LLC - New
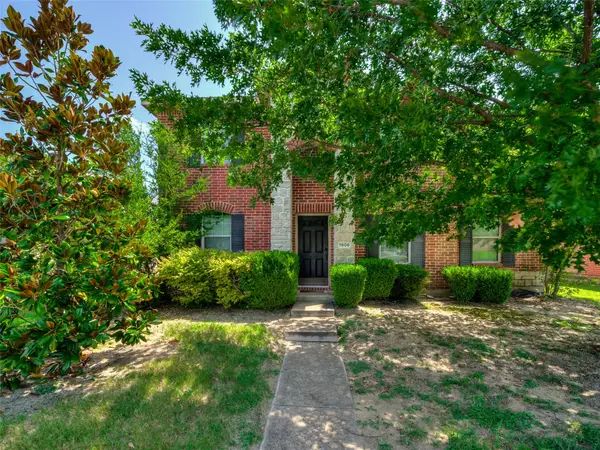 $320,000Active4 beds 3 baths2,144 sq. ft.
$320,000Active4 beds 3 baths2,144 sq. ft.1906 Drake Street, Glenn Heights, TX 75154
MLS# 21027988Listed by: KELLER WILLIAMS REALTY BEST SW
