214 Tradd Street, Glenn Heights, TX 75154
Local realty services provided by:Better Homes and Gardens Real Estate Rhodes Realty
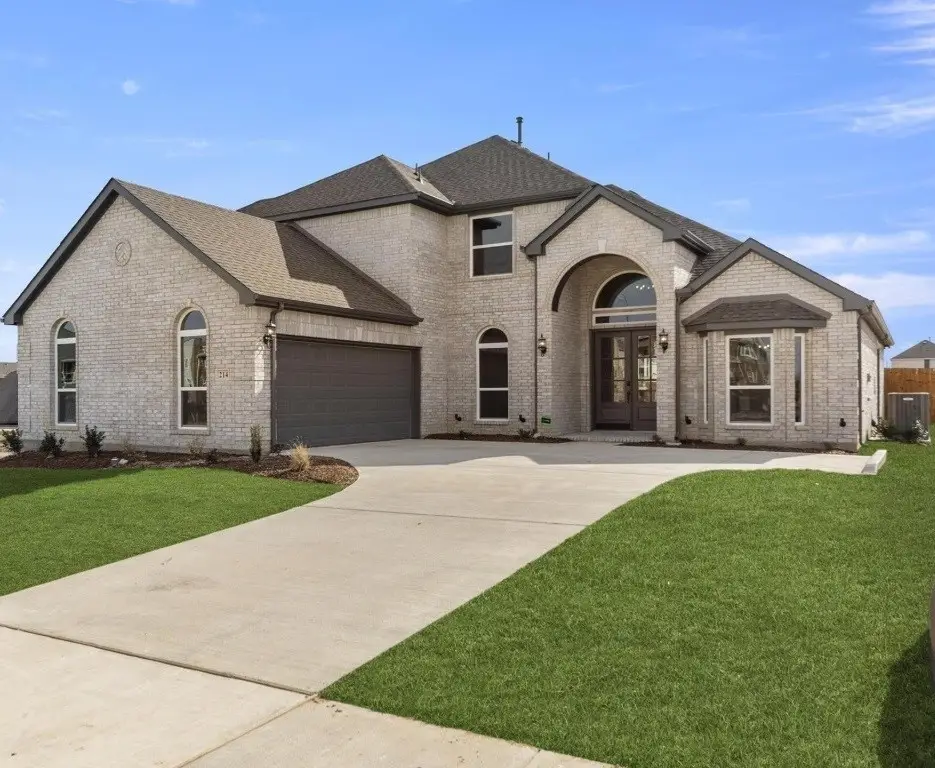
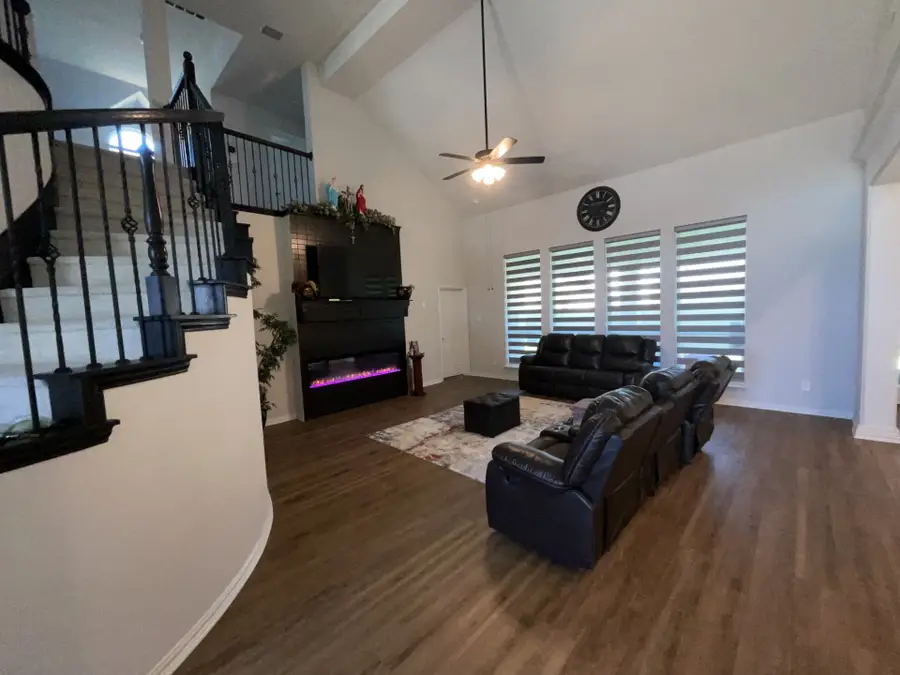
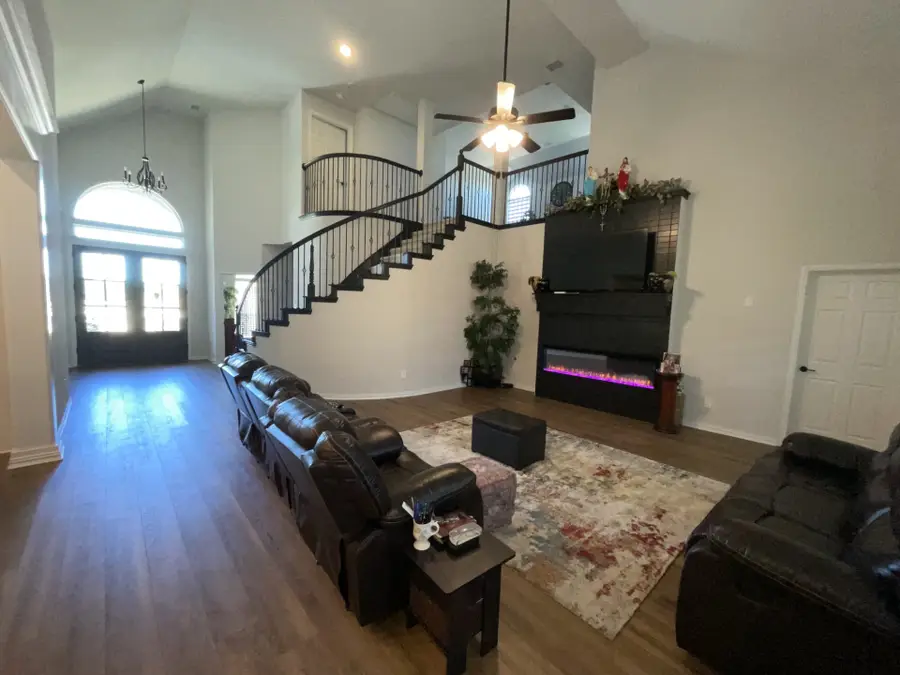
Listed by:anil john972-240-7503
Office:everest realty
MLS#:20925060
Source:GDAR
Price summary
- Price:$604,900
- Price per sq. ft.:$161.18
- Monthly HOA dues:$50
About this home
Stunning 5-bed, 4-bathroom home with High ceilings, Opulent finishes with an open concept. Amenities include extensive custom double doors, Luxurious vinyl flooring, quartz counter tops, custom finish trim, 72 fireplace, Iron stair railing, Upgraded blinds and carpets and custom-made architectural finishes. The Chef’s Kitchen boasts a large island with quartz counter tops, Stainless appliances with double ovens, 5-burner cook top, custom cabinets, and a walk-in butler's pantry. The primary bedroom suite features an oversized shower, separate garden tub, dual vanities, and a large walk-in closet. The downstairs media room is finished with a Wet Bar, Refrigerator, Projector wiring, and surround sound pre-wire perfect for family movie nights or game nights with friends. Additional features include security cameras, full gutters, sod, and sprinkler system, garage door openers, tankless water heater, exterior rock accents, and more. This home provides everything you need for comfortable living! New furniture's sold at a negotiable price! *****Seller is relocating all new furniture's hardly used will be sold at a negotiable price ***
Contact an agent
Home facts
- Year built:2022
- Listing Id #:20925060
- Added:102 day(s) ago
- Updated:August 09, 2025 at 11:40 AM
Rooms and interior
- Bedrooms:4
- Total bathrooms:4
- Full bathrooms:4
- Living area:3,753 sq. ft.
Heating and cooling
- Cooling:Ceiling Fans, Central Air, Electric, Gas
- Heating:Electric, Fireplaces
Structure and exterior
- Roof:Composition
- Year built:2022
- Building area:3,753 sq. ft.
- Lot area:0.16 Acres
Schools
- High school:Red Oak
- Middle school:Red Oak
- Elementary school:Shields
Finances and disclosures
- Price:$604,900
- Price per sq. ft.:$161.18
- Tax amount:$10,688
New listings near 214 Tradd Street
- New
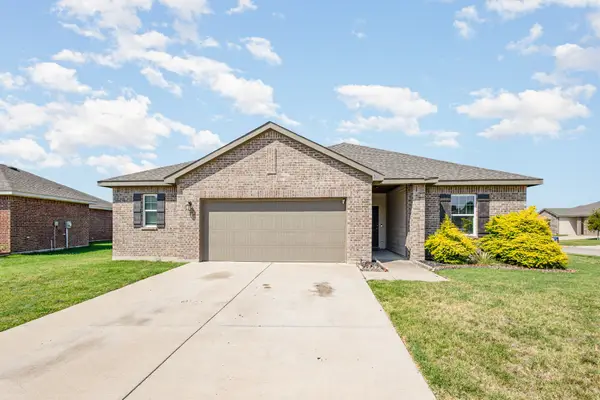 $295,000Active4 beds 2 baths1,816 sq. ft.
$295,000Active4 beds 2 baths1,816 sq. ft.326 Gypsum Lane, Glenn Heights, TX 75154
MLS# 21029962Listed by: MARK SPAIN REAL ESTATE - Open Fri, 5 to 7pmNew
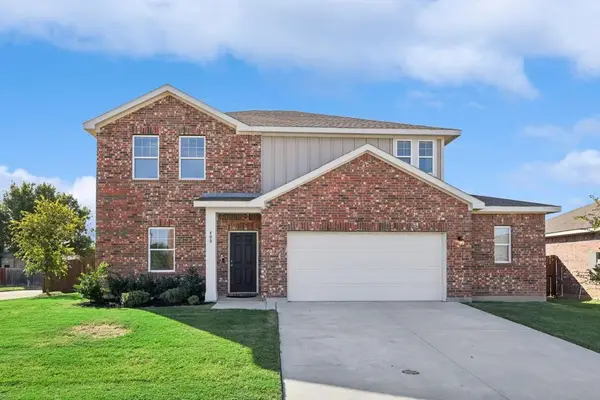 $350,000Active4 beds 3 baths2,095 sq. ft.
$350,000Active4 beds 3 baths2,095 sq. ft.400 Stone Creek Boulevard, Glenn Heights, TX 75154
MLS# 21030376Listed by: TDREALTY - New
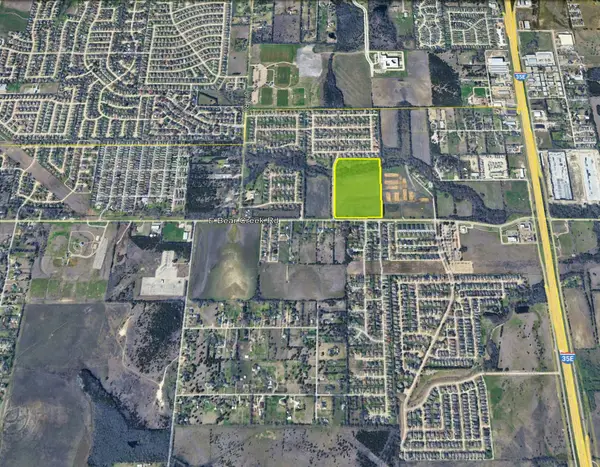 $2,575,594Active23.65 Acres
$2,575,594Active23.65 Acres900-916 Bear Creek Rd, Glenn Heights, TX 75154
MLS# 21031055Listed by: HI VIEW REAL ESTATE - New
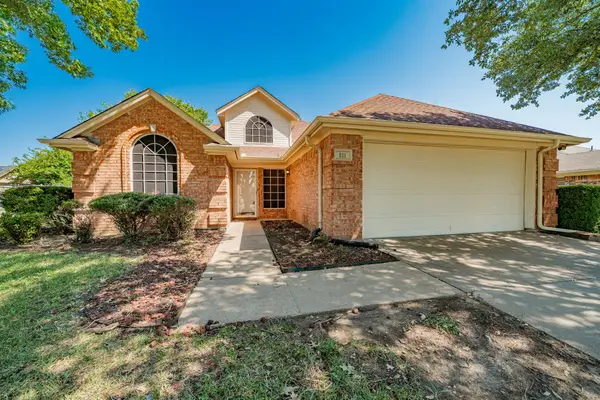 $320,000Active3 beds 2 baths1,579 sq. ft.
$320,000Active3 beds 2 baths1,579 sq. ft.211 California Drive, Glenn Heights, TX 75154
MLS# 21028448Listed by: MTX REALTY, LLC - New
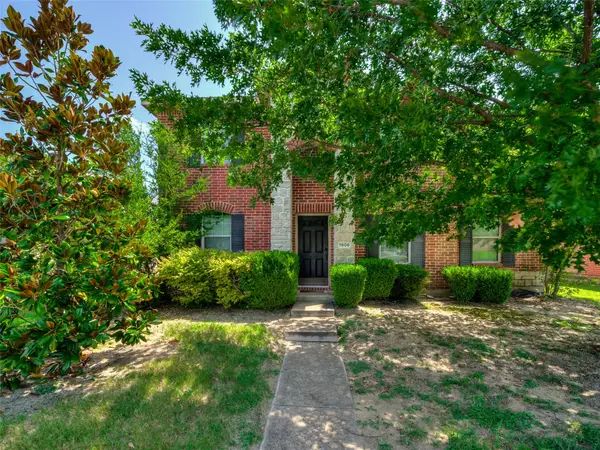 $320,000Active4 beds 3 baths2,144 sq. ft.
$320,000Active4 beds 3 baths2,144 sq. ft.1906 Drake Street, Glenn Heights, TX 75154
MLS# 21027988Listed by: KELLER WILLIAMS REALTY BEST SW - New
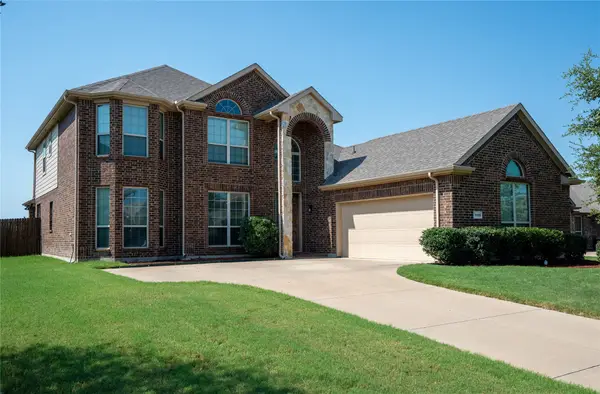 $450,000Active4 beds 3 baths3,133 sq. ft.
$450,000Active4 beds 3 baths3,133 sq. ft.1108 Crest Ridge Drive, Glenn Heights, TX 75154
MLS# 21026248Listed by: KELLER WILLIAMS FORT WORTH - New
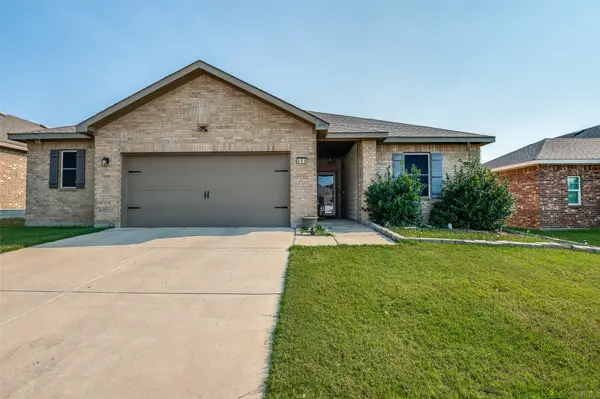 $309,999Active4 beds 2 baths1,864 sq. ft.
$309,999Active4 beds 2 baths1,864 sq. ft.404 Gypsum Lane, Glenn Heights, TX 75154
MLS# 21027703Listed by: SWEETEST REGARDS REALTY - Open Sat, 2 to 4pmNew
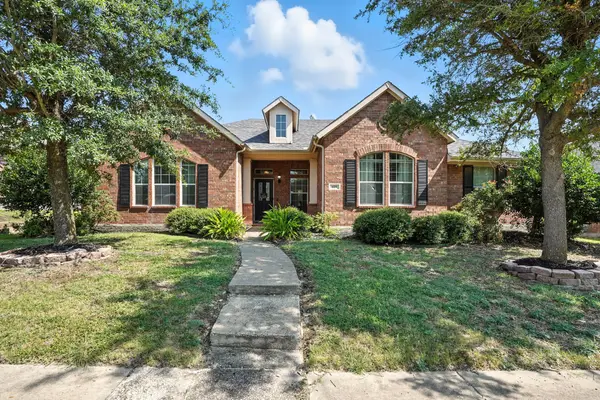 $344,900Active3 beds 2 baths2,114 sq. ft.
$344,900Active3 beds 2 baths2,114 sq. ft.629 Azalea Drive, Glenn Heights, TX 75154
MLS# 21018239Listed by: HOUSE BROKERAGE - New
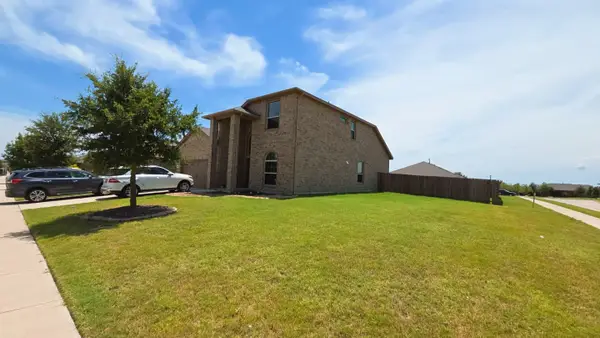 $375,000Active4 beds 3 baths2,549 sq. ft.
$375,000Active4 beds 3 baths2,549 sq. ft.2605 Sunburst Drive, Glenn Heights, TX 75154
MLS# 21024746Listed by: MERSAL REALTY - Open Sun, 1 to 3pmNew
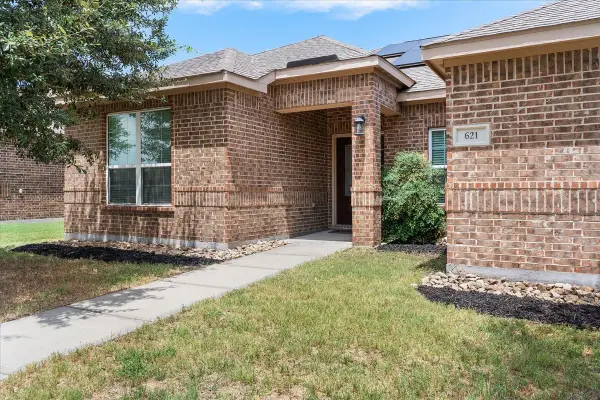 $325,000Active3 beds 2 baths1,865 sq. ft.
$325,000Active3 beds 2 baths1,865 sq. ft.621 Meadow Springs Drive, Glenn Heights, TX 75154
MLS# 21023251Listed by: ORCHARD BROKERAGE, LLC
