2615 Cannon Court, Glenn Heights, TX 75154
Local realty services provided by:Better Homes and Gardens Real Estate Senter, REALTORS(R)
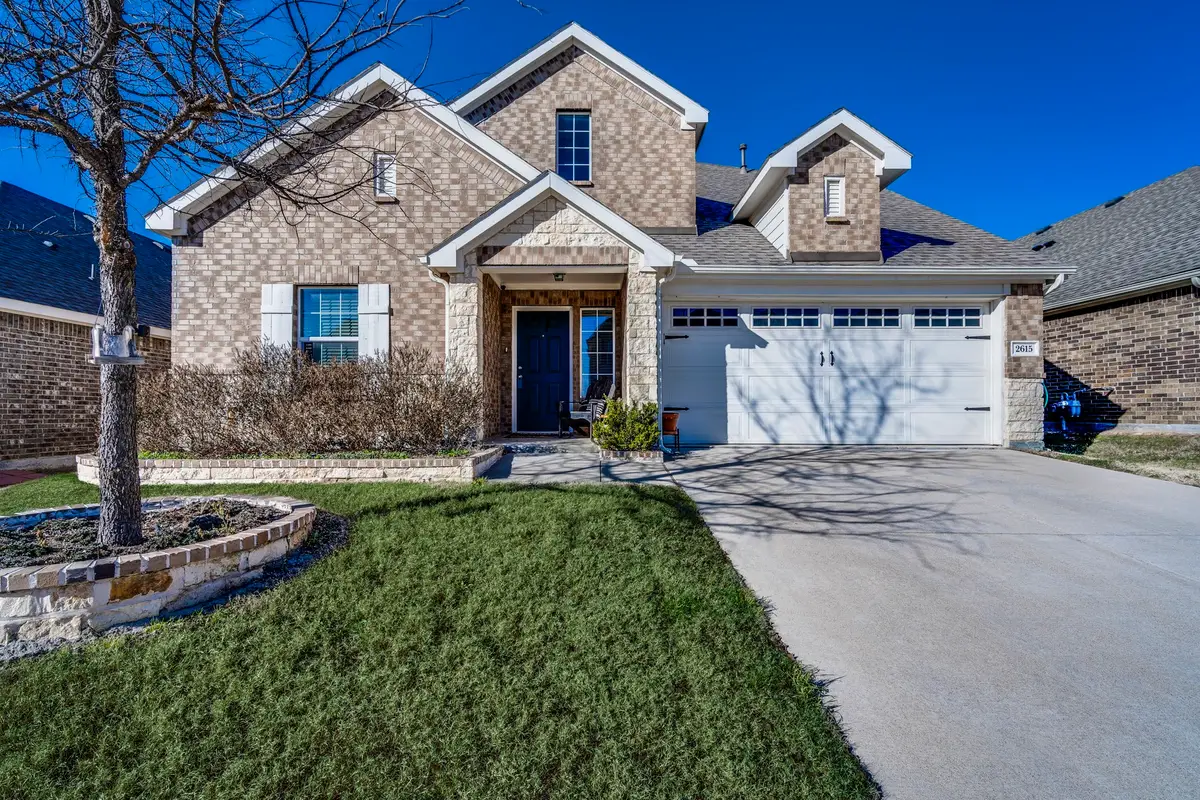
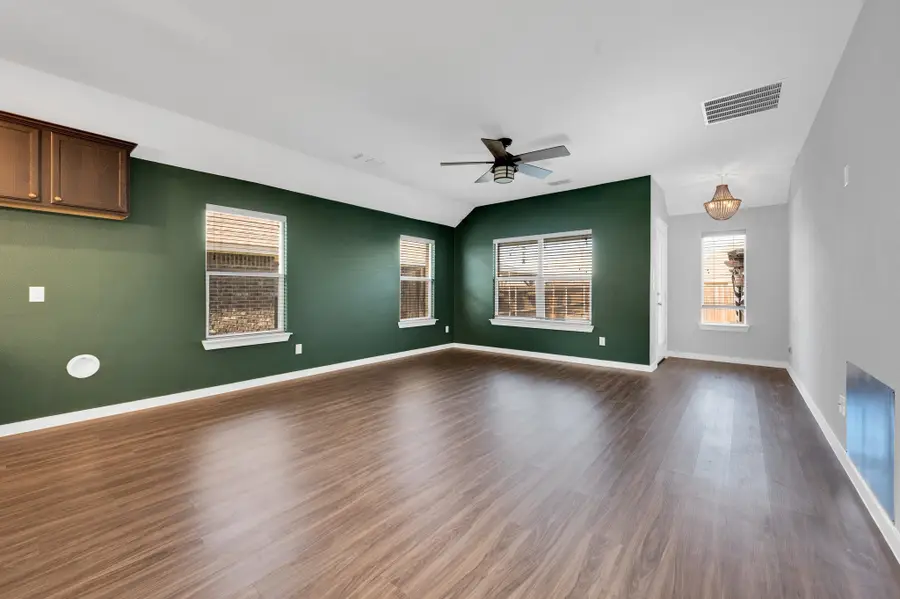
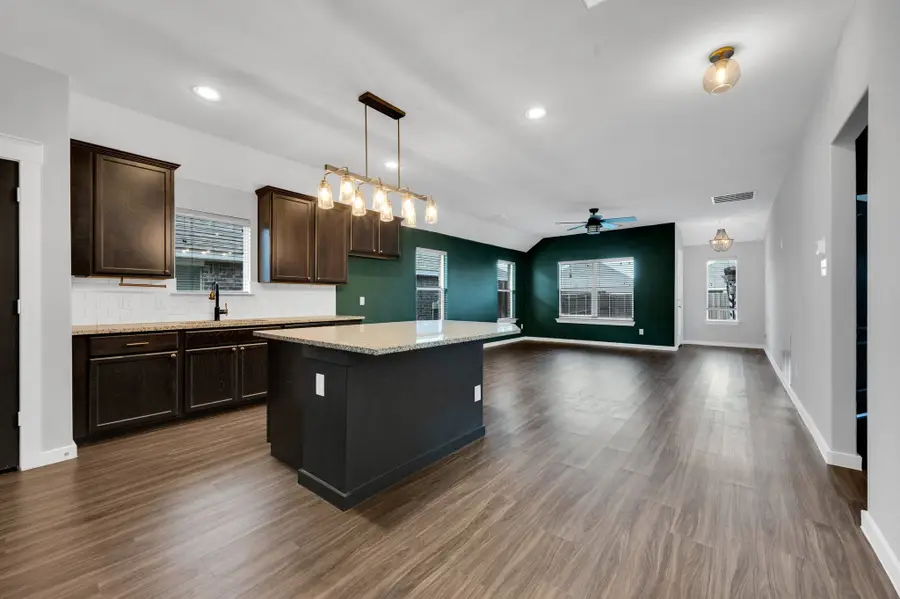
Listed by:renita mullins972-938-3636
Office:century 21 judge fite co.
MLS#:20825749
Source:GDAR
Price summary
- Price:$340,000
- Price per sq. ft.:$143.4
- Monthly HOA dues:$50
About this home
Stunning Home in Highly-Desirable Red Oak ISD - Just Outside Dallas! This beautiful 2-story home is perfectly nestled in a peaceful community, offering the perfect blend of comfort and convenience, just minutes from the hustle and bustle of Dallas. Located in the highly-acclaimed Red Oak Independent School District, this home offers everything your family needs and more! Key Features: 4 Bedrooms, 2.5 Baths ‹“ Spacious and inviting, with all secondary bedrooms upstairs. Formal Dining or Study ‹“ Flexible space that can adapt to your needs. Gourmet Kitchen ‹“ Featuring a large center island with electric plugs, granite countertops, stainless steel appliances, and a walk-in pantry. Master Suite ‹“ Situated at the rear of the home for added privacy, complete with a generous walk-in closet and a cozy sitting area perfect for a small office or reading nook. Master Bath ‹“ Relax in the garden tub, enjoy dual sinks, and a huge walk-in closet. Upstairs Game Room ‹“ A perfect spot for family fun, plus three additional secondary bedrooms and a spacious secondary bath with dual sinks. Walk-in Closet ‹“ The 4th bedroom is currently a massive walk-in closet but could easily be converted back into a bedroom. Extended Patio ‹“ With a pergola and a perfect spot for a hot tub, ideal for hosting large family gatherings. Stone & Brick Exterior ‹“ Enhanced curb appeal with gutters and a full yard sprinkler system. Recent Updates: Fresh paint and Updated flooring downstairs. Updated decorative light fixtures. With so much added storage and thoughtful details throughout, this home is truly one-of-a-kind! Don't miss out on the chance to make this your dream home!
Contact an agent
Home facts
- Year built:2018
- Listing Id #:20825749
- Added:202 day(s) ago
- Updated:August 09, 2025 at 07:12 AM
Rooms and interior
- Bedrooms:4
- Total bathrooms:3
- Full bathrooms:2
- Half bathrooms:1
- Living area:2,371 sq. ft.
Heating and cooling
- Cooling:Ceiling Fans, Central Air, Electric
- Heating:Central, Electric
Structure and exterior
- Roof:Composition
- Year built:2018
- Building area:2,371 sq. ft.
- Lot area:0.13 Acres
Schools
- High school:Red Oak
- Middle school:Red Oak
- Elementary school:Russell Schupmann
Finances and disclosures
- Price:$340,000
- Price per sq. ft.:$143.4
- Tax amount:$8,369
New listings near 2615 Cannon Court
- New
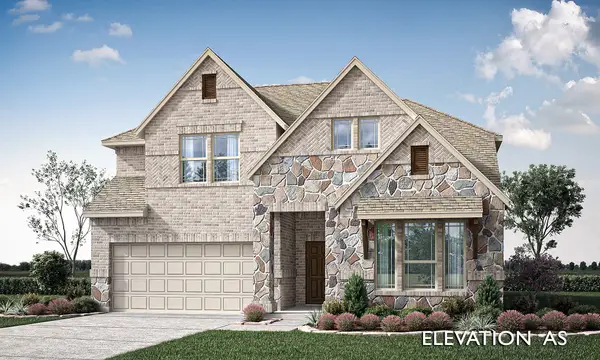 $553,697Active4 beds 3 baths2,622 sq. ft.
$553,697Active4 beds 3 baths2,622 sq. ft.128 Rosewood Drive, Glenn Heights, TX 75154
MLS# 21031422Listed by: VISIONS REALTY & INVESTMENTS - New
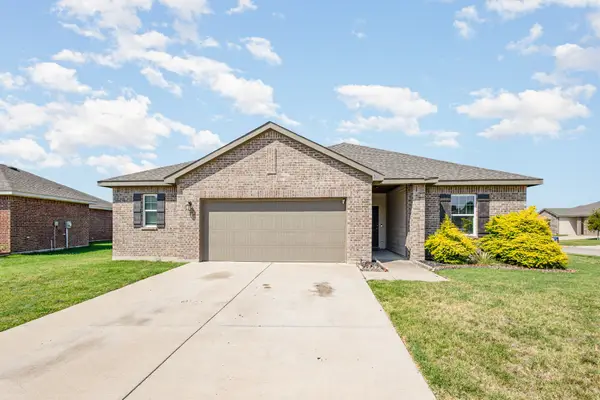 $295,000Active4 beds 2 baths1,816 sq. ft.
$295,000Active4 beds 2 baths1,816 sq. ft.326 Gypsum Lane, Glenn Heights, TX 75154
MLS# 21029962Listed by: MARK SPAIN REAL ESTATE - Open Fri, 5 to 7pmNew
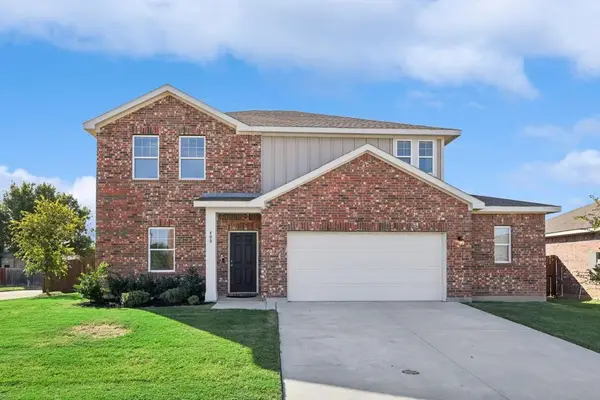 $350,000Active4 beds 3 baths2,095 sq. ft.
$350,000Active4 beds 3 baths2,095 sq. ft.400 Stone Creek Boulevard, Glenn Heights, TX 75154
MLS# 21030376Listed by: TDREALTY - New
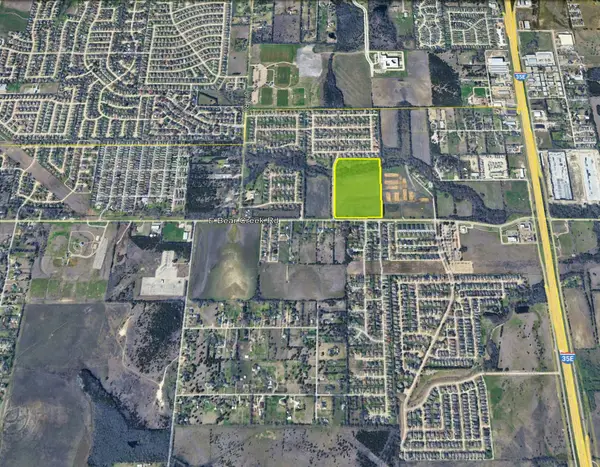 $2,575,594Active23.65 Acres
$2,575,594Active23.65 Acres900-916 Bear Creek Rd, Glenn Heights, TX 75154
MLS# 21031055Listed by: HI VIEW REAL ESTATE - New
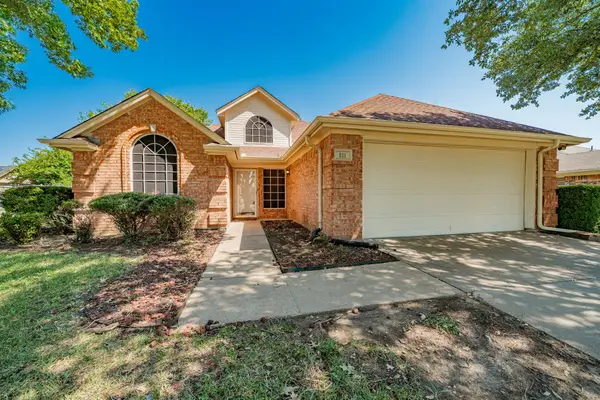 $320,000Active3 beds 2 baths1,579 sq. ft.
$320,000Active3 beds 2 baths1,579 sq. ft.211 California Drive, Glenn Heights, TX 75154
MLS# 21028448Listed by: MTX REALTY, LLC - New
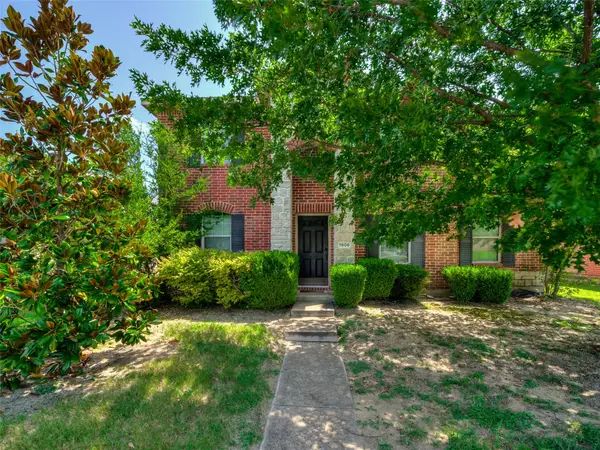 $320,000Active4 beds 3 baths2,144 sq. ft.
$320,000Active4 beds 3 baths2,144 sq. ft.1906 Drake Street, Glenn Heights, TX 75154
MLS# 21027988Listed by: KELLER WILLIAMS REALTY BEST SW - New
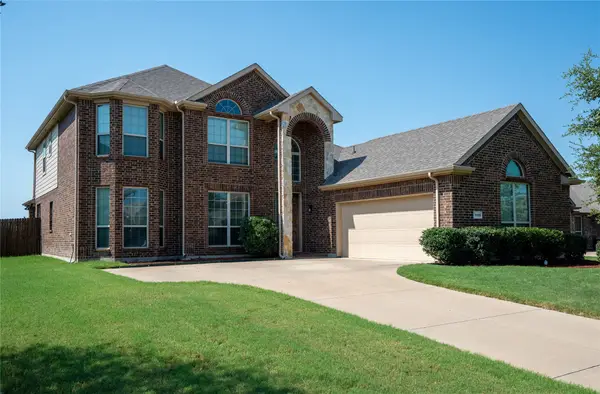 $450,000Active4 beds 3 baths3,133 sq. ft.
$450,000Active4 beds 3 baths3,133 sq. ft.1108 Crest Ridge Drive, Glenn Heights, TX 75154
MLS# 21026248Listed by: KELLER WILLIAMS FORT WORTH - New
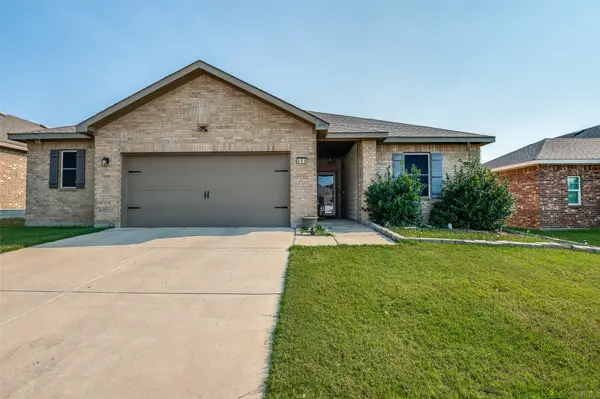 $309,999Active4 beds 2 baths1,864 sq. ft.
$309,999Active4 beds 2 baths1,864 sq. ft.404 Gypsum Lane, Glenn Heights, TX 75154
MLS# 21027703Listed by: SWEETEST REGARDS REALTY - Open Sat, 2 to 4pmNew
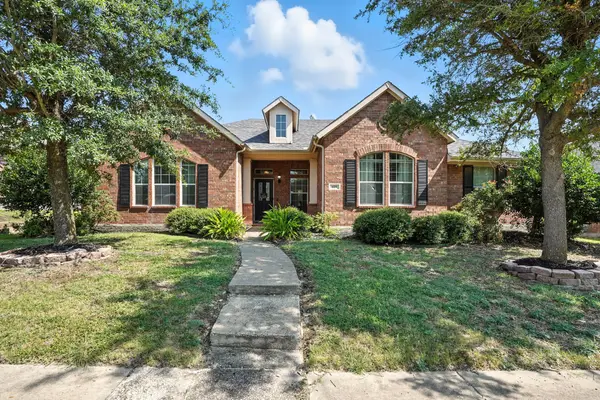 $344,900Active3 beds 2 baths2,114 sq. ft.
$344,900Active3 beds 2 baths2,114 sq. ft.629 Azalea Drive, Glenn Heights, TX 75154
MLS# 21018239Listed by: HOUSE BROKERAGE - New
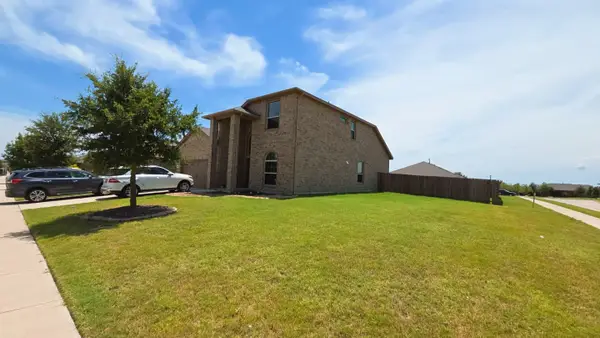 $375,000Active4 beds 3 baths2,549 sq. ft.
$375,000Active4 beds 3 baths2,549 sq. ft.2605 Sunburst Drive, Glenn Heights, TX 75154
MLS# 21024746Listed by: MERSAL REALTY
