304 Gypsum Lane, Glenn Heights, TX 75154
Local realty services provided by:Better Homes and Gardens Real Estate Senter, REALTORS(R)

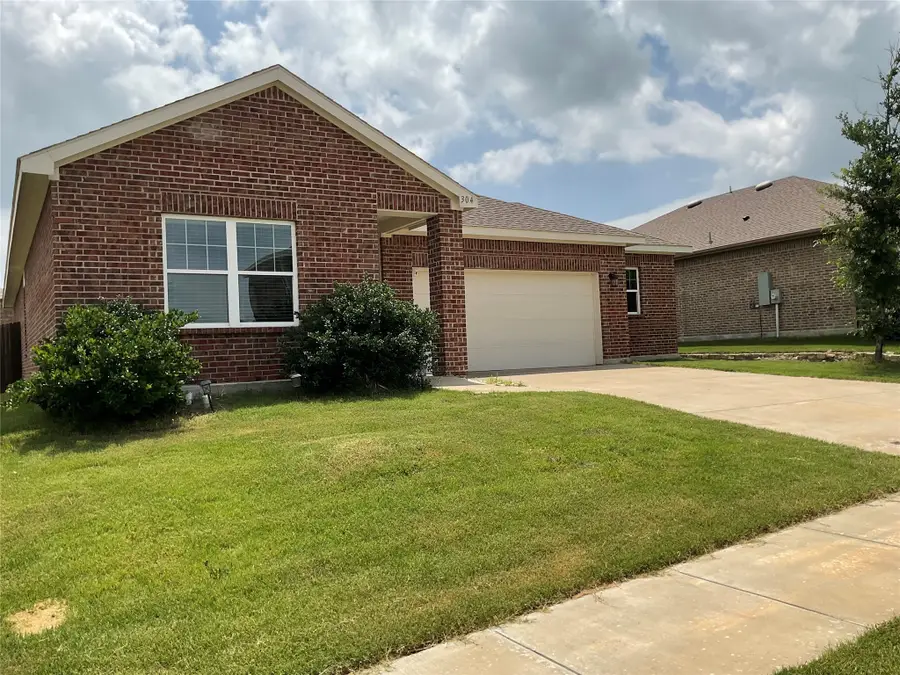
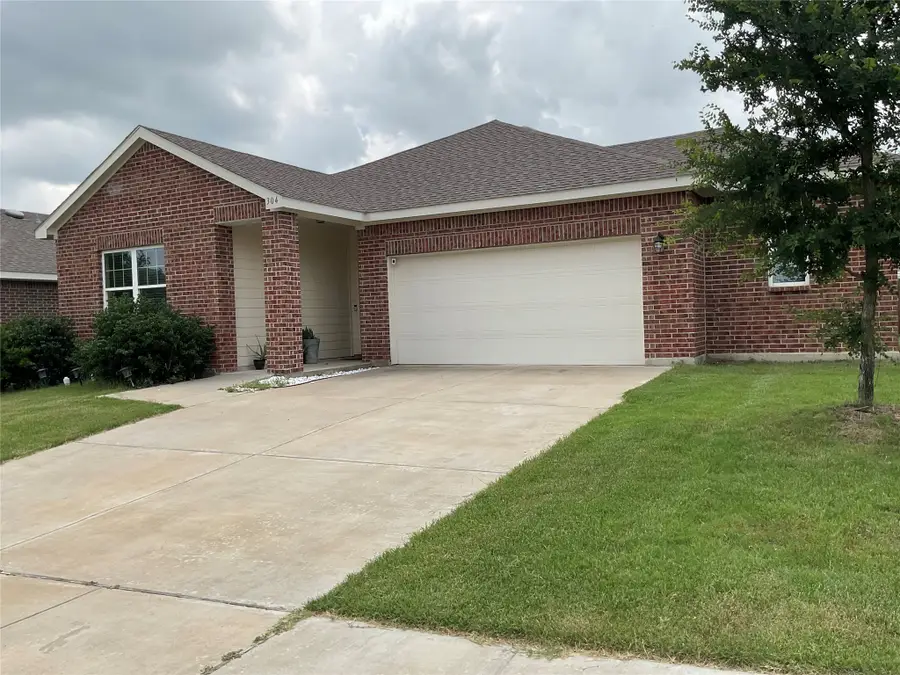
Listed by:marilyn holland
Office:king realty, llc.
MLS#:20955115
Source:GDAR
Price summary
- Price:$310,000
- Price per sq. ft.:$175.94
- Monthly HOA dues:$25
About this home
Seller Offering a 10K concession towards closing costs or rate buy-down with full-price offer! Exceptionally Well-Maintained Home – A Must-See Opportunity!
This beautifully designed 3 BR 2 Bath open-concept floorplan is ideal for entertaining, with a spacious kitchen that features a granite-topped island overlooking the inviting living area. Durable vinyl plank flooring enhances high-traffic spaces, while tile in wet areas and plush carpeting in the living room and bedrooms add comfort and style. Step outside to a serene, covered patio—perfect for relaxing evenings.
Additional highlights include a fully equipped sprinkler system and a generous 2.5-car garage for extra storage or parking. Conveniently located near grocery stores and shopping centers. Nestled in the desirable Stone Creek community, residents also enjoy access to a scenic park and open green spaces—ideal for family fun and outdoor activities.
Contact an agent
Home facts
- Year built:2020
- Listing Id #:20955115
- Added:75 day(s) ago
- Updated:August 09, 2025 at 07:12 AM
Rooms and interior
- Bedrooms:3
- Total bathrooms:2
- Full bathrooms:2
- Living area:1,762 sq. ft.
Heating and cooling
- Cooling:Central Air, Electric
- Heating:Central, Electric
Structure and exterior
- Roof:Composition
- Year built:2020
- Building area:1,762 sq. ft.
- Lot area:0.16 Acres
Schools
- High school:Red Oak
- Middle school:Red Oak
- Elementary school:Shields
Finances and disclosures
- Price:$310,000
- Price per sq. ft.:$175.94
- Tax amount:$5,848
New listings near 304 Gypsum Lane
- New
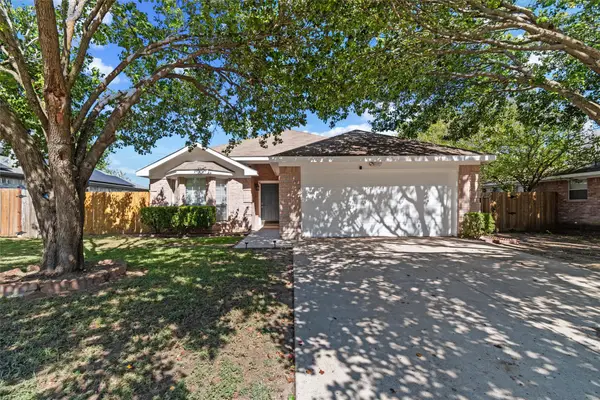 $290,000Active3 beds 2 baths1,484 sq. ft.
$290,000Active3 beds 2 baths1,484 sq. ft.2722 Sunset Drive, Glenn Heights, TX 75154
MLS# 21035728Listed by: LEGACY REALTY GROUP - New
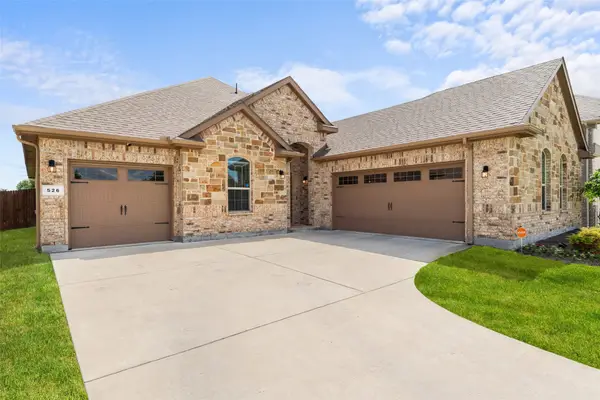 $379,900Active4 beds 2 baths2,218 sq. ft.
$379,900Active4 beds 2 baths2,218 sq. ft.526 Natchez Lane, Glenn Heights, TX 75154
MLS# 21033582Listed by: MONUMENT REALTY - New
 $260,000Active4 beds 2 baths2,128 sq. ft.
$260,000Active4 beds 2 baths2,128 sq. ft.2207 Water Crest Lane, Glenn Heights, TX 75154
MLS# 21027201Listed by: KELLER WILLIAMS REALTY - New
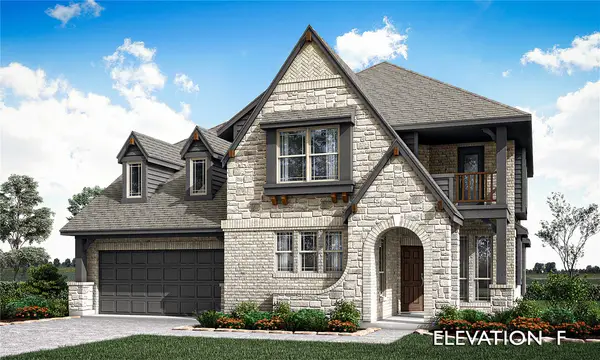 $656,387Active6 beds 5 baths3,759 sq. ft.
$656,387Active6 beds 5 baths3,759 sq. ft.140 Rosewood Drive, Glenn Heights, TX 75154
MLS# 21031432Listed by: VISIONS REALTY & INVESTMENTS - New
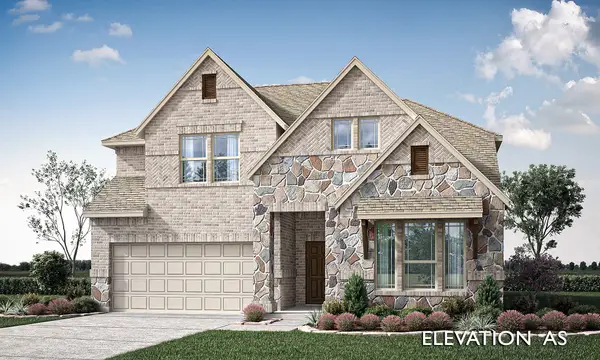 $553,697Active4 beds 3 baths2,622 sq. ft.
$553,697Active4 beds 3 baths2,622 sq. ft.128 Rosewood Drive, Glenn Heights, TX 75154
MLS# 21031422Listed by: VISIONS REALTY & INVESTMENTS - New
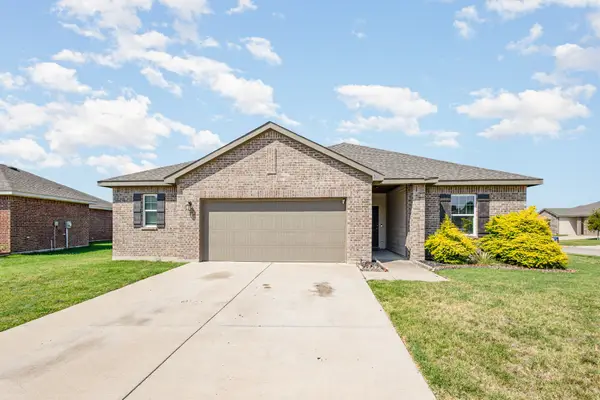 $295,000Active4 beds 2 baths1,816 sq. ft.
$295,000Active4 beds 2 baths1,816 sq. ft.326 Gypsum Lane, Glenn Heights, TX 75154
MLS# 21029962Listed by: MARK SPAIN REAL ESTATE - New
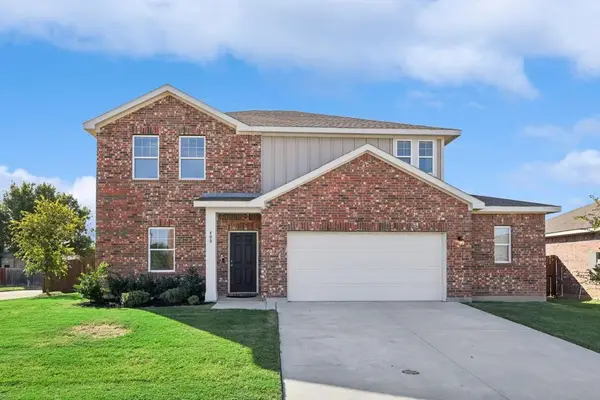 $350,000Active4 beds 3 baths2,095 sq. ft.
$350,000Active4 beds 3 baths2,095 sq. ft.400 Stone Creek Boulevard, Glenn Heights, TX 75154
MLS# 21030376Listed by: TDREALTY - New
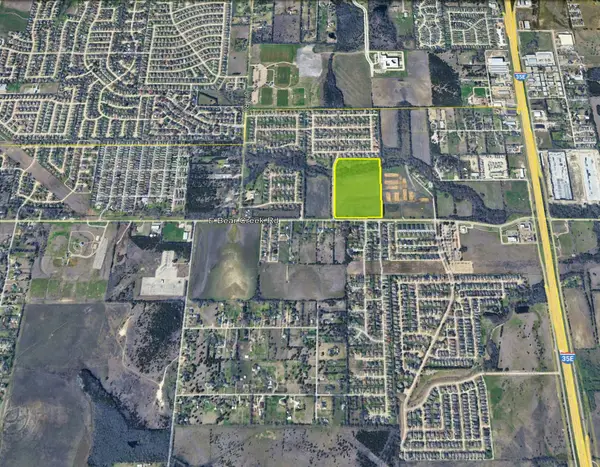 $2,575,594Active23.65 Acres
$2,575,594Active23.65 Acres900-916 Bear Creek Rd, Glenn Heights, TX 75154
MLS# 21031055Listed by: HI VIEW REAL ESTATE - New
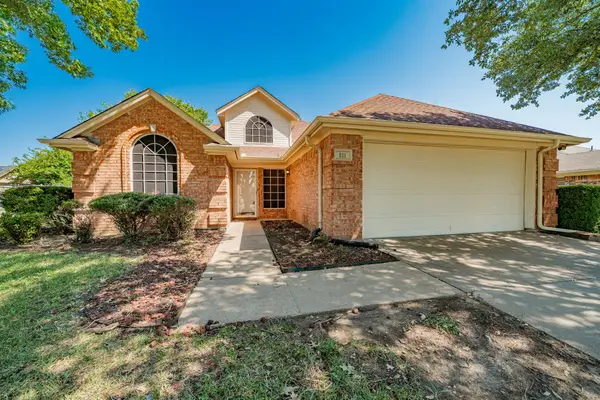 $320,000Active3 beds 2 baths1,579 sq. ft.
$320,000Active3 beds 2 baths1,579 sq. ft.211 California Drive, Glenn Heights, TX 75154
MLS# 21028448Listed by: MTX REALTY, LLC - New
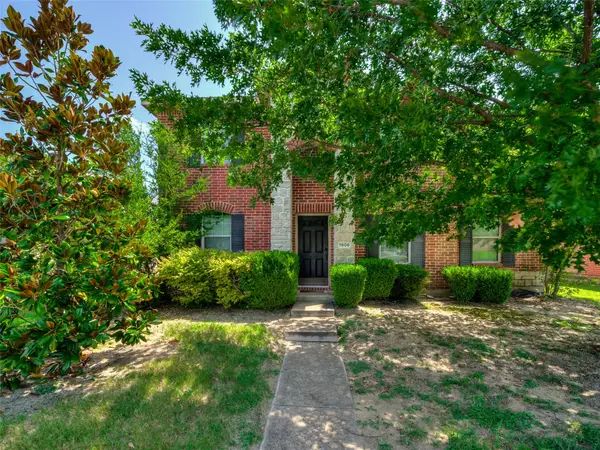 $320,000Active4 beds 3 baths2,144 sq. ft.
$320,000Active4 beds 3 baths2,144 sq. ft.1906 Drake Street, Glenn Heights, TX 75154
MLS# 21027988Listed by: KELLER WILLIAMS REALTY BEST SW
