409 Atlas Cedar Drive, Glenn Heights, TX 75154
Local realty services provided by:Better Homes and Gardens Real Estate Senter, REALTORS(R)
Listed by: marsha ashlock817-288-5510
Office: visions realty & investments
MLS#:20964129
Source:GDAR
Price summary
- Price:$595,000
- Price per sq. ft.:$140.8
- Monthly HOA dues:$41.25
About this home
NEW! NEVER LIVED IN. Ready NOW. Over 4,200 square feet between two floors with private living spaces, multiple bedroom suites, and modern amenities! Bloomfield's Bellflower IV floor plan features a traditional flow with an open formal dining room, private study enclosed by elegant glass doors, and a guest suite off the front entry. A soaring ceiling pinpoints the Family Room, where an overlook from the Game Room—with a cozy window seat—adds architectural interest, and large windows allow sunlight to flood in. We added a stunning Stone-to-Ceiling Fireplace with a gas starter for warmth and character, and lined the common areas with rich Laminate Wood floors for a cohesive, high-end look. The Deluxe Kitchen is a true centerpiece, appointed with pot and pan drawers, a wood vent hood, L3 Quartz countertops that continue through all baths, custom cabinetry, and a full suite of all-gas stainless steel appliances. You'll love the sophistication of the first-floor Primary Suite, where thoughtful design includes separate vanities, a large shower with a bench, and a massive closet with secondary access to the laundry room. Upstairs, the In-Law Suite offers its own haven of comfort and convenience. Storage is abundant—from the 2.5-car garage and huge walk-in pantry to extra closets throughout the home. The exterior is just as impressive with a brick and stone front elevation, enhanced by exterior lighting, stone-edged landscaping, full sod and irrigation, and privacy fencing—all set on a desirable interior lot. Energy efficiency is built in with a tankless water heater, and the amenity-filled Maplewood community offers a clubhouse, trails, playground, and more. Come see how Bloomfield does it—our model is open daily to help you!
Contact an agent
Home facts
- Year built:2025
- Listing ID #:20964129
- Added:258 day(s) ago
- Updated:February 23, 2026 at 12:48 PM
Rooms and interior
- Bedrooms:5
- Total bathrooms:5
- Full bathrooms:4
- Half bathrooms:1
- Living area:4,226 sq. ft.
Heating and cooling
- Cooling:Ceiling Fans, Central Air, Gas, Zoned
- Heating:Central, Fireplaces, Natural Gas, Zoned
Structure and exterior
- Roof:Composition
- Year built:2025
- Building area:4,226 sq. ft.
- Lot area:0.2 Acres
Schools
- High school:Desoto
- Middle school:Curtistene S Mccowan
- Elementary school:Moates
Finances and disclosures
- Price:$595,000
- Price per sq. ft.:$140.8
New listings near 409 Atlas Cedar Drive
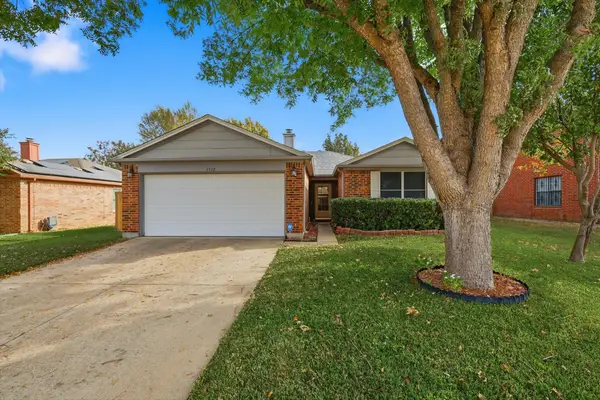 $255,000Active3 beds 2 baths1,536 sq. ft.
$255,000Active3 beds 2 baths1,536 sq. ft.1512 Columbia Drive, Red Oak, TX 75154
MLS# 21118799Listed by: FATHOM REALTY LLC- Open Sat, 1 to 3pm
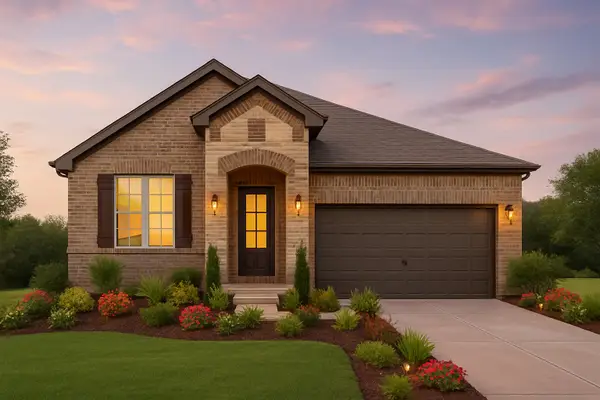 $384,990Active4 beds 2 baths1,914 sq. ft.
$384,990Active4 beds 2 baths1,914 sq. ft.1317 Rothland Lane, Glenn Heights, TX 75154
MLS# 21040899Listed by: HISTORYMAKER HOMES 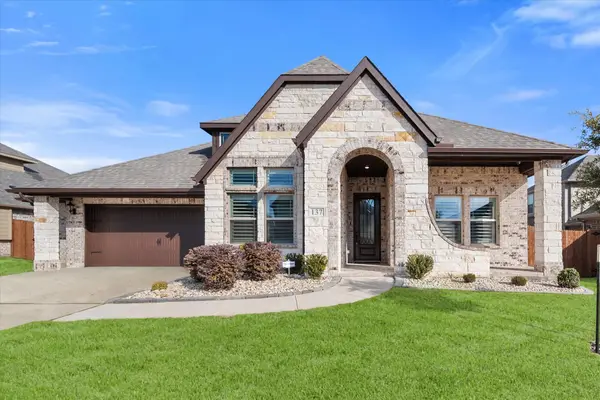 $482,000Active4 beds 3 baths2,515 sq. ft.
$482,000Active4 beds 3 baths2,515 sq. ft.137 Fireberry Drive, Red Oak, TX 75154
MLS# 21164760Listed by: REAL BROKER, LLC- New
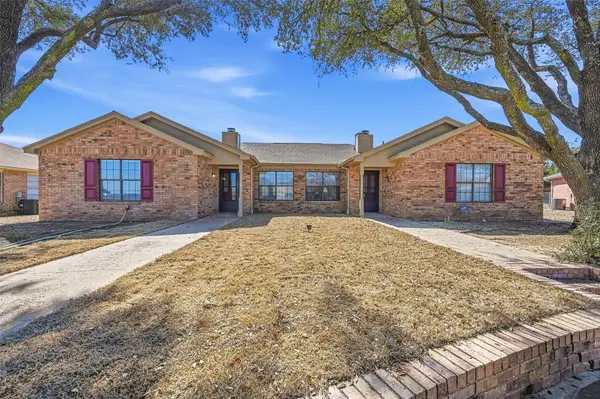 $368,000Active6 beds 4 baths2,790 sq. ft.
$368,000Active6 beds 4 baths2,790 sq. ft.1751 Dynasty Circle, Red Oak, TX 75154
MLS# 21175527Listed by: JG REAL ESTATE, LLC 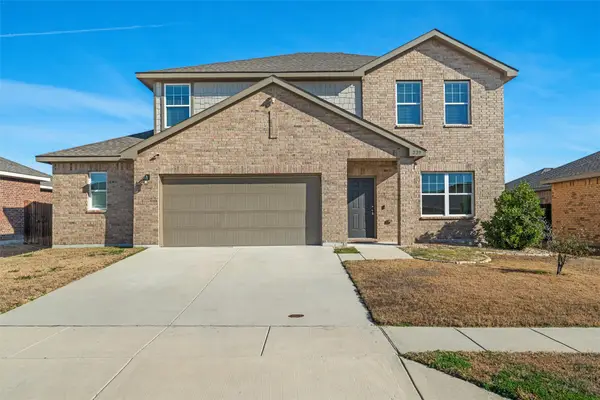 $339,999Active3 beds 3 baths2,740 sq. ft.
$339,999Active3 beds 3 baths2,740 sq. ft.229 Concho River Drive, Red Oak, TX 75154
MLS# 21144327Listed by: KELLER WILLIAMS LONESTAR DFW- New
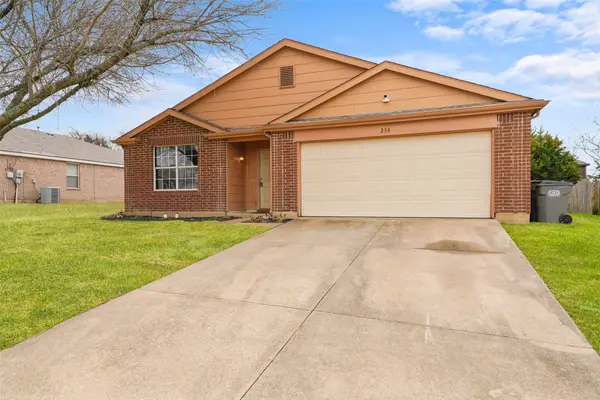 $279,000Active4 beds 2 baths1,851 sq. ft.
$279,000Active4 beds 2 baths1,851 sq. ft.238 Fordham Drive, Red Oak, TX 75154
MLS# 21186776Listed by: RE/MAX PREFERRED ASSOCIATES 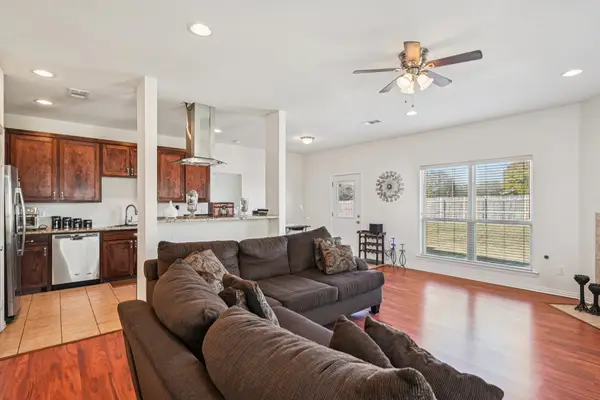 $299,000Active3 beds 2 baths1,592 sq. ft.
$299,000Active3 beds 2 baths1,592 sq. ft.801 Cascade Drive, Red Oak, TX 75154
MLS# 21112415Listed by: LAURA LEE CRIVELLO- New
 $415,000Active4 beds 2 baths1,833 sq. ft.
$415,000Active4 beds 2 baths1,833 sq. ft.609 E Southbrook Dr, Red Oak, TX 75154
MLS# 21182100Listed by: ONLY 1 REALTY GROUP DALLAS - New
 $308,000Active3 beds 2 baths1,810 sq. ft.
$308,000Active3 beds 2 baths1,810 sq. ft.525 Meadow Springs Drive, Glenn Heights, TX 75154
MLS# 21186686Listed by: REAL BROKER, LLC 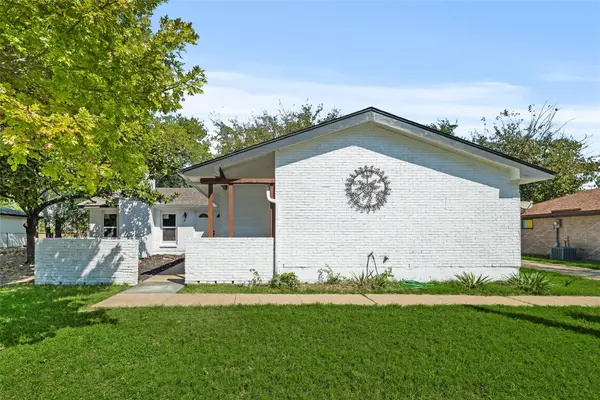 $345,000Active4 beds 2 baths1,992 sq. ft.
$345,000Active4 beds 2 baths1,992 sq. ft.707 Live Oak Court, Glenn Heights, TX 75154
MLS# 21078610Listed by: EXP REALTY LLC

