411 Atlas Cedar Drive, Glenn Heights, TX 75154
Local realty services provided by:Better Homes and Gardens Real Estate Edwards & Associates
Listed by: marsha ashlock817-288-5510
Office: visions realty & investments
MLS#:20963875
Source:GDAR
Price summary
- Price:$513,000
- Price per sq. ft.:$164.06
- Monthly HOA dues:$41.25
About this home
NEW! NEVER LIVED IN. Available NOW! Bloomfield's beautiful Primrose FE single-story has been thoughtfully enhanced with the addition of a Junior Suite at the 3rd garage, bringing the total to 4 bedrooms, 3 baths, 2 dining spaces, and a private study—all situated on a desirable interior lot with a striking brick and stone facade. An 8' Front Door welcomes you past uplights and fresh landscaping with stone-edged flower beds and a full irrigation system, while the expansive backyard features a massive covered patio ready to be transformed into your outdoor oasis. Inside, the open and airy layout is anchored by a stunning Stone-to-Ceiling Fireplace with a wood-burning option and surrounded by vaulted ceilings and extensive Laminate Wood flooring that flows beautifully through the main areas, blending elegance with easy maintenance. The Deluxe Kitchen showcases Granite countertops, a walk-in pantry, custom cabinetry with pot and pan drawers, a buffet for added storage, and a suite of all-gas stainless steel appliances, offering both style and function for culinary enthusiasts. A thoughtfully designed mud room enhances everyday convenience, and energy-conscious additions like a tankless water heater ensure year-round efficiency. Located in the amenity-rich community of Maplewood, residents enjoy access to a clubhouse, trails, playground, and more. Open daily for tours—come experience firsthand why the Primrose FE remains one of Bloomfield’s most sought-after single-story plans.
Contact an agent
Home facts
- Year built:2025
- Listing ID #:20963875
- Added:258 day(s) ago
- Updated:February 23, 2026 at 08:09 AM
Rooms and interior
- Bedrooms:4
- Total bathrooms:3
- Full bathrooms:3
- Living area:3,127 sq. ft.
Heating and cooling
- Cooling:Ceiling Fans, Central Air, Gas
- Heating:Central, Fireplaces, Natural Gas
Structure and exterior
- Roof:Composition
- Year built:2025
- Building area:3,127 sq. ft.
- Lot area:0.19 Acres
Schools
- High school:Desoto
- Middle school:Curtistene S Mccowan
- Elementary school:Moates
Finances and disclosures
- Price:$513,000
- Price per sq. ft.:$164.06
New listings near 411 Atlas Cedar Drive
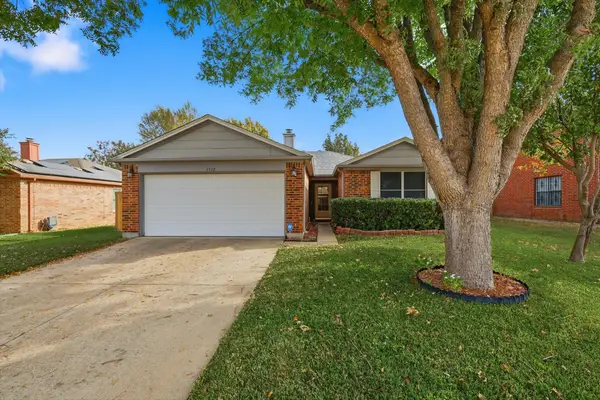 $255,000Active3 beds 2 baths1,536 sq. ft.
$255,000Active3 beds 2 baths1,536 sq. ft.1512 Columbia Drive, Red Oak, TX 75154
MLS# 21118799Listed by: FATHOM REALTY LLC- Open Sat, 1 to 3pm
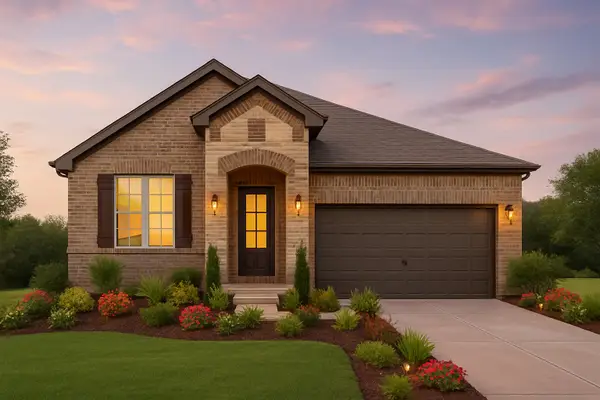 $384,990Active4 beds 2 baths1,914 sq. ft.
$384,990Active4 beds 2 baths1,914 sq. ft.1317 Rothland Lane, Glenn Heights, TX 75154
MLS# 21040899Listed by: HISTORYMAKER HOMES 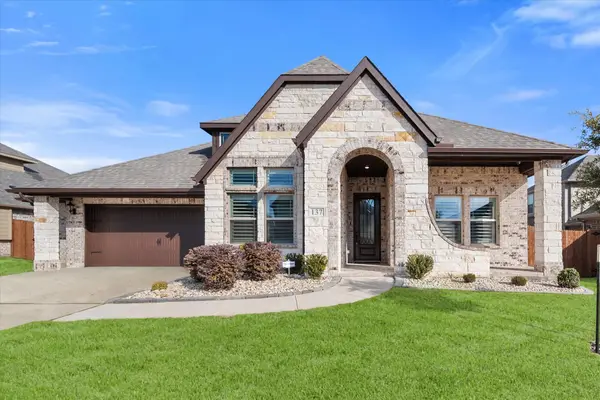 $482,000Active4 beds 3 baths2,515 sq. ft.
$482,000Active4 beds 3 baths2,515 sq. ft.137 Fireberry Drive, Red Oak, TX 75154
MLS# 21164760Listed by: REAL BROKER, LLC- New
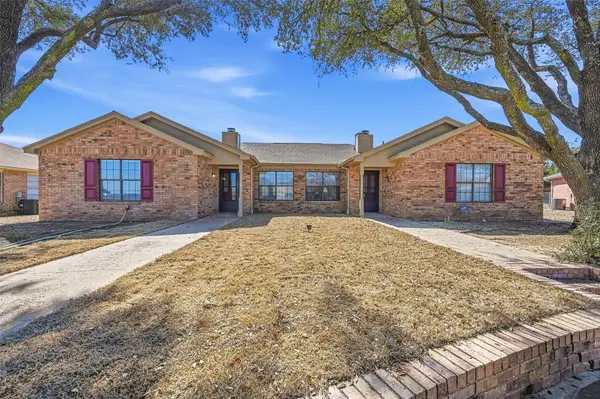 $368,000Active6 beds 4 baths2,790 sq. ft.
$368,000Active6 beds 4 baths2,790 sq. ft.1751 Dynasty Circle, Red Oak, TX 75154
MLS# 21175527Listed by: JG REAL ESTATE, LLC 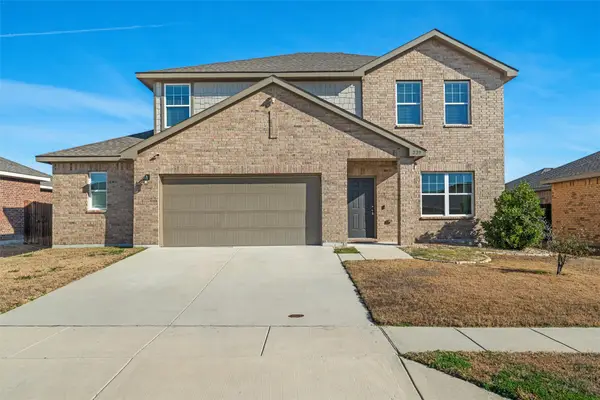 $339,999Active3 beds 3 baths2,740 sq. ft.
$339,999Active3 beds 3 baths2,740 sq. ft.229 Concho River Drive, Red Oak, TX 75154
MLS# 21144327Listed by: KELLER WILLIAMS LONESTAR DFW- New
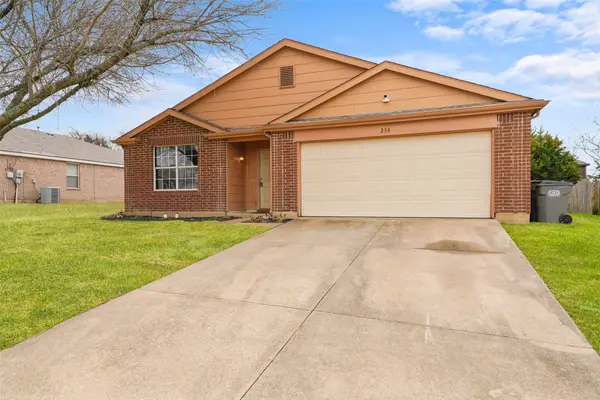 $279,000Active4 beds 2 baths1,851 sq. ft.
$279,000Active4 beds 2 baths1,851 sq. ft.238 Fordham Drive, Red Oak, TX 75154
MLS# 21186776Listed by: RE/MAX PREFERRED ASSOCIATES 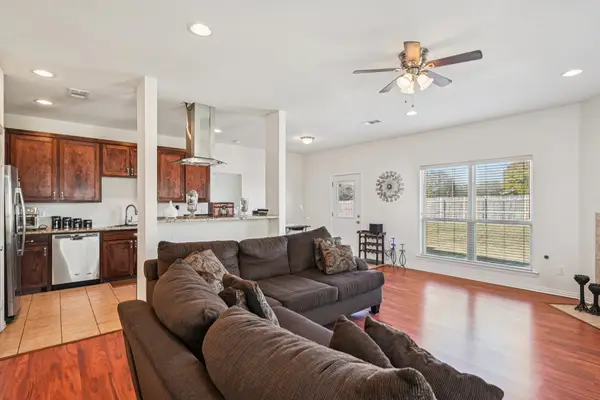 $299,000Active3 beds 2 baths1,592 sq. ft.
$299,000Active3 beds 2 baths1,592 sq. ft.801 Cascade Drive, Red Oak, TX 75154
MLS# 21112415Listed by: LAURA LEE CRIVELLO- New
 $415,000Active4 beds 2 baths1,833 sq. ft.
$415,000Active4 beds 2 baths1,833 sq. ft.609 E Southbrook Dr, Red Oak, TX 75154
MLS# 21182100Listed by: ONLY 1 REALTY GROUP DALLAS - New
 $308,000Active3 beds 2 baths1,810 sq. ft.
$308,000Active3 beds 2 baths1,810 sq. ft.525 Meadow Springs Drive, Glenn Heights, TX 75154
MLS# 21186686Listed by: REAL BROKER, LLC 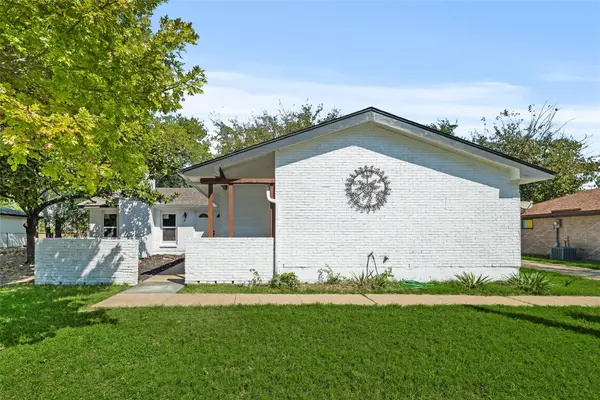 $345,000Active4 beds 2 baths1,992 sq. ft.
$345,000Active4 beds 2 baths1,992 sq. ft.707 Live Oak Court, Glenn Heights, TX 75154
MLS# 21078610Listed by: EXP REALTY LLC

