526 Meadow Springs Drive, Glenn Heights, TX 75154
Local realty services provided by:Better Homes and Gardens Real Estate Edwards & Associates
Listed by: lola carey469-570-2019
Office: ondemand realty
MLS#:20884916
Source:GDAR
Price summary
- Price:$324,900
- Price per sq. ft.:$150.21
- Monthly HOA dues:$25
About this home
Buyer may qualify for $7,000 first time homebuyer grant! Step into this stunning 4-bedroom, 2-bathroom home, designed for comfort, style, and effortless entertaining. The spacious, light-filled living area provides the perfect setting for gatherings, while the open-concept layout enhances the home’s inviting atmosphere. The chef’s kitchen is a dream come true, featuring sleek energy-efficient stainless steel appliances, gorgeous granite countertops, and ample cabinetry—ideal for those who love to cook and entertain at the same time. Retreat to the luxurious master suite, complete with an oversized walk-in shower, a separate soaking tub dual vanities, and two walk-in closets for ultimate convenience. Just minutes from top-rated restaurants and shopping, this home offers the best of both worlds—tranquility and accessibility. Buyer and buyer’s agent to verify all information including measurements, square footage, schools, and taxes.*)
Contact an agent
Home facts
- Year built:2018
- Listing ID #:20884916
- Added:331 day(s) ago
- Updated:February 23, 2026 at 08:09 AM
Rooms and interior
- Bedrooms:4
- Total bathrooms:2
- Full bathrooms:2
- Living area:2,163 sq. ft.
Heating and cooling
- Cooling:Ceiling Fans, Central Air, Electric
- Heating:Central, Electric
Structure and exterior
- Roof:Composition
- Year built:2018
- Building area:2,163 sq. ft.
- Lot area:0.21 Acres
Schools
- High school:Desoto
- Middle school:Curtistene S Mccowan
- Elementary school:Young
Finances and disclosures
- Price:$324,900
- Price per sq. ft.:$150.21
- Tax amount:$7,751
New listings near 526 Meadow Springs Drive
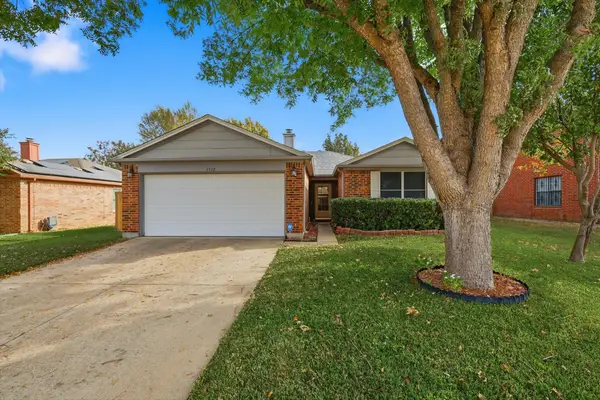 $255,000Active3 beds 2 baths1,536 sq. ft.
$255,000Active3 beds 2 baths1,536 sq. ft.1512 Columbia Drive, Red Oak, TX 75154
MLS# 21118799Listed by: FATHOM REALTY LLC- Open Sat, 1 to 3pm
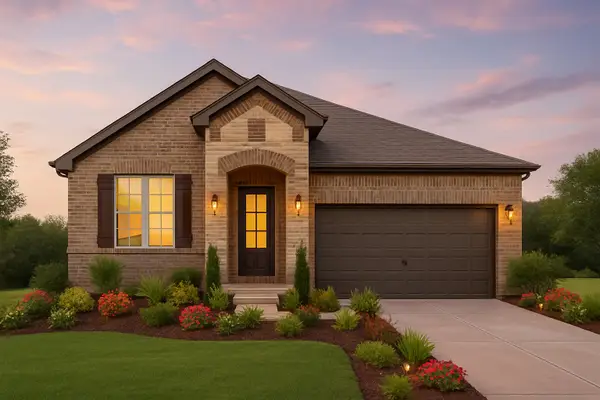 $384,990Active4 beds 2 baths1,914 sq. ft.
$384,990Active4 beds 2 baths1,914 sq. ft.1317 Rothland Lane, Glenn Heights, TX 75154
MLS# 21040899Listed by: HISTORYMAKER HOMES 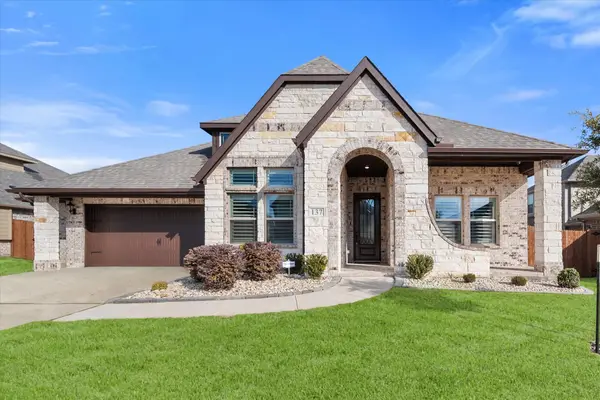 $482,000Active4 beds 3 baths2,515 sq. ft.
$482,000Active4 beds 3 baths2,515 sq. ft.137 Fireberry Drive, Red Oak, TX 75154
MLS# 21164760Listed by: REAL BROKER, LLC- New
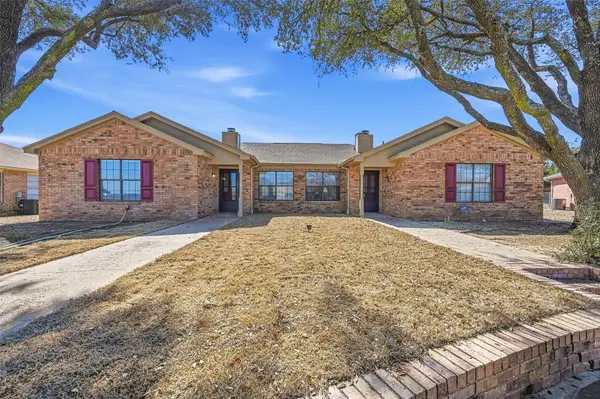 $368,000Active6 beds 4 baths2,790 sq. ft.
$368,000Active6 beds 4 baths2,790 sq. ft.1751 Dynasty Circle, Red Oak, TX 75154
MLS# 21175527Listed by: JG REAL ESTATE, LLC 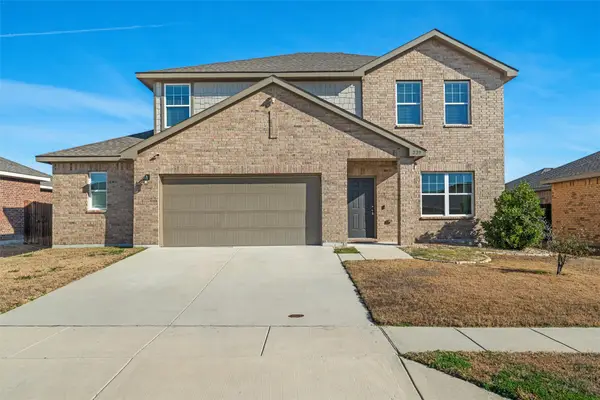 $339,999Active3 beds 3 baths2,740 sq. ft.
$339,999Active3 beds 3 baths2,740 sq. ft.229 Concho River Drive, Red Oak, TX 75154
MLS# 21144327Listed by: KELLER WILLIAMS LONESTAR DFW- New
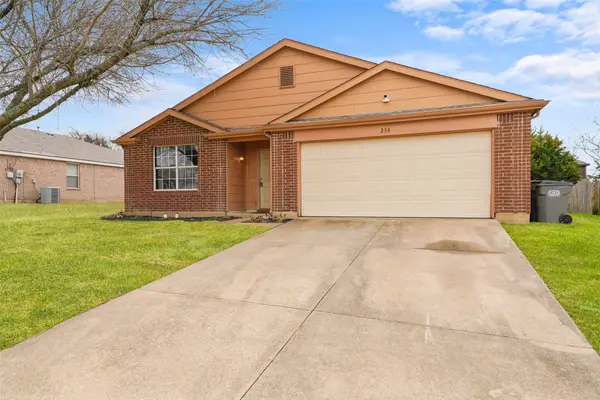 $279,000Active4 beds 2 baths1,851 sq. ft.
$279,000Active4 beds 2 baths1,851 sq. ft.238 Fordham Drive, Red Oak, TX 75154
MLS# 21186776Listed by: RE/MAX PREFERRED ASSOCIATES 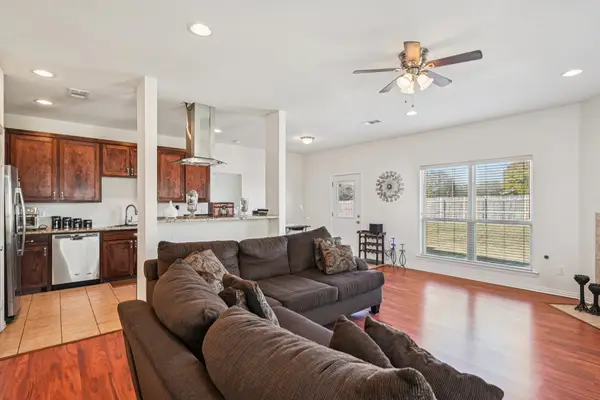 $299,000Active3 beds 2 baths1,592 sq. ft.
$299,000Active3 beds 2 baths1,592 sq. ft.801 Cascade Drive, Red Oak, TX 75154
MLS# 21112415Listed by: LAURA LEE CRIVELLO- New
 $415,000Active4 beds 2 baths1,833 sq. ft.
$415,000Active4 beds 2 baths1,833 sq. ft.609 E Southbrook Dr, Red Oak, TX 75154
MLS# 21182100Listed by: ONLY 1 REALTY GROUP DALLAS - New
 $308,000Active3 beds 2 baths1,810 sq. ft.
$308,000Active3 beds 2 baths1,810 sq. ft.525 Meadow Springs Drive, Glenn Heights, TX 75154
MLS# 21186686Listed by: REAL BROKER, LLC 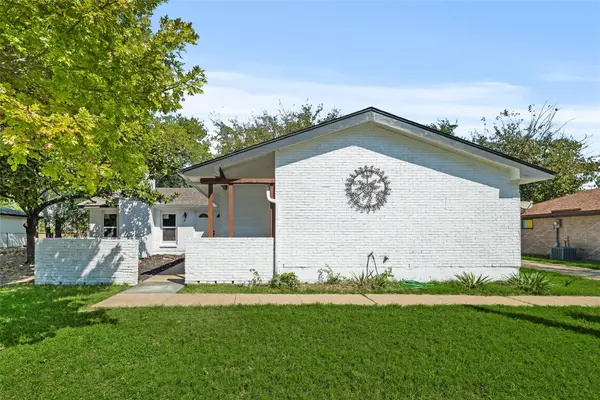 $345,000Active4 beds 2 baths1,992 sq. ft.
$345,000Active4 beds 2 baths1,992 sq. ft.707 Live Oak Court, Glenn Heights, TX 75154
MLS# 21078610Listed by: EXP REALTY LLC

