801 Cascade Drive, Glenn Heights, TX 75154
Local realty services provided by:Better Homes and Gardens Real Estate Edwards & Associates
Listed by: laura crivello
Office: laura lee crivello
MLS#:21112415
Source:GDAR
Price summary
- Price:$299,000
- Price per sq. ft.:$187.81
- Monthly HOA dues:$16.5
About this home
BUILT IN 2016 AND on a CORNER LOT..... the home features a bright and open concept layout with 9-foot ceilings, 3 spacious bedrooms, 2 full baths, and a versatile Office- Flex Space that is perfect for working from home, hobbies, or a 4th Bedroom. The Primary Bedroom is Split from the Secondary Bedrooms. The kitchen is beautifully appointed with granite countertops, abundant cabinetry, and a great Open flow for entertaining. Situated on a corner lot, this property offers an oversized, fully fenced backyard—nearly a quarter of an acre—providing plenty of space for pets, play, gardens, or outdoor entertaining.
Conveniently located near major roadways, shopping, and restaurants, this home combines modern comfort with everyday convenience.
This home is the one you have been looking for!
Contact an agent
Home facts
- Year built:2016
- Listing ID #:21112415
- Added:56 day(s) ago
- Updated:January 10, 2026 at 01:10 PM
Rooms and interior
- Bedrooms:3
- Total bathrooms:2
- Full bathrooms:2
- Living area:1,592 sq. ft.
Heating and cooling
- Cooling:Central Air, Electric
- Heating:Central, Natural Gas
Structure and exterior
- Roof:Composition
- Year built:2016
- Building area:1,592 sq. ft.
- Lot area:0.23 Acres
Schools
- High school:Desoto
- Middle school:Curtistene S Mccowan
- Elementary school:Amber Terrace
Finances and disclosures
- Price:$299,000
- Price per sq. ft.:$187.81
- Tax amount:$7,748
New listings near 801 Cascade Drive
- New
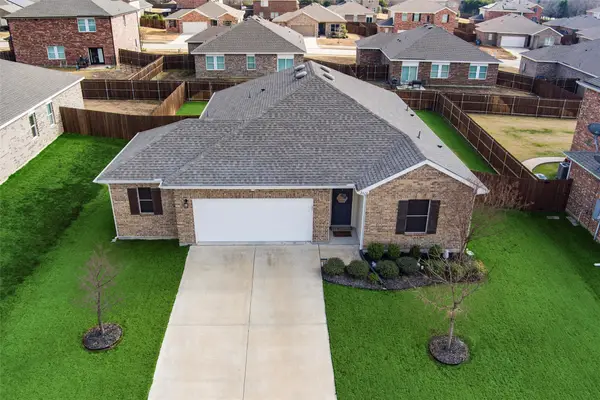 $315,000Active3 beds 2 baths1,656 sq. ft.
$315,000Active3 beds 2 baths1,656 sq. ft.2616 Beech Creek Road, Glenn Heights, TX 75154
MLS# 21147044Listed by: LEGACY REALTY GROUP - New
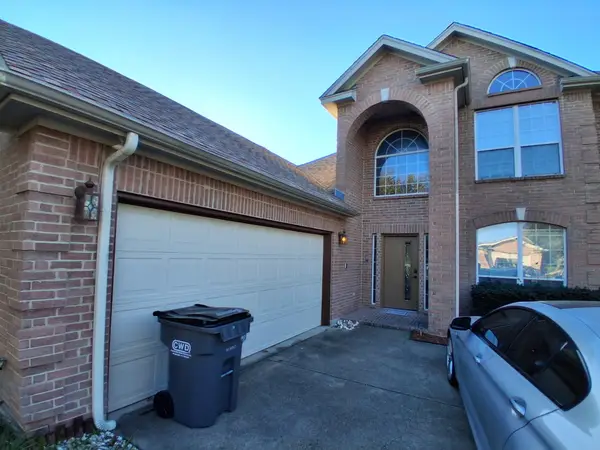 $330,000Active5 beds 3 baths3,029 sq. ft.
$330,000Active5 beds 3 baths3,029 sq. ft.1112 Devonshire, Glenn Heights, TX 75154
MLS# 21146571Listed by: NICHOLAS PETROFF - New
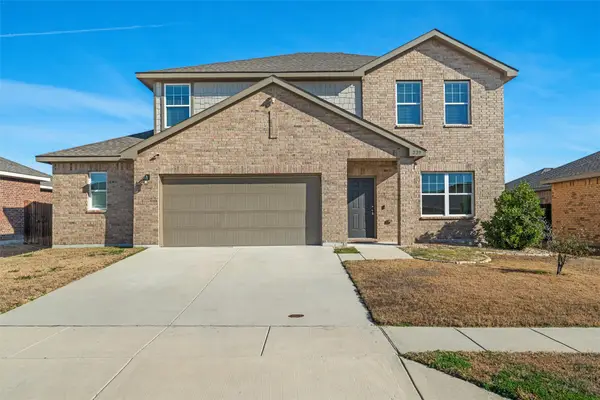 $375,000Active3 beds 3 baths2,740 sq. ft.
$375,000Active3 beds 3 baths2,740 sq. ft.229 Concho River Drive, Glenn Heights, TX 75154
MLS# 21144327Listed by: KELLER WILLIAMS LONESTAR DFW - New
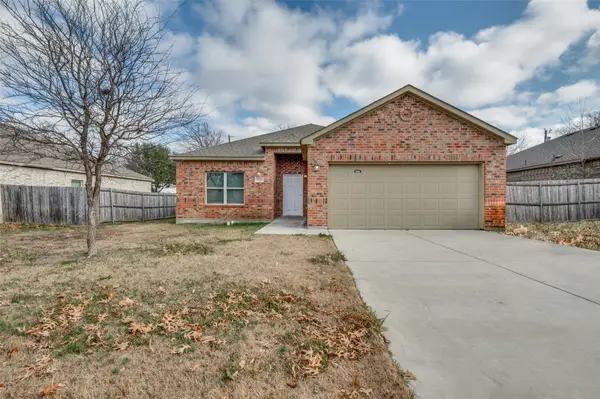 $319,000Active4 beds 2 baths1,775 sq. ft.
$319,000Active4 beds 2 baths1,775 sq. ft.1812 Carrington Drive, Glenn Heights, TX 75154
MLS# 21143976Listed by: GOLDENNORTH REALTY LLC - New
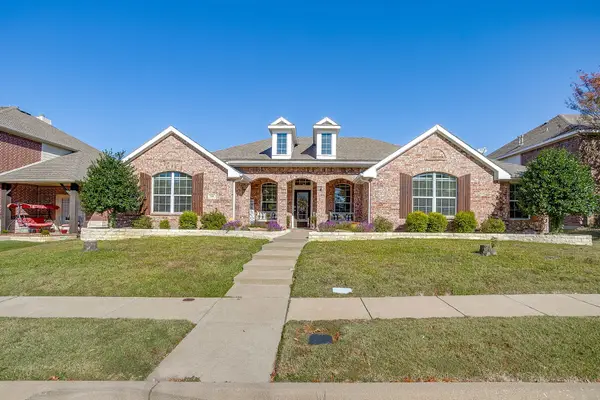 $350,000Active3 beds 2 baths2,307 sq. ft.
$350,000Active3 beds 2 baths2,307 sq. ft.509 Azalea Drive, Glenn Heights, TX 75154
MLS# 21141438Listed by: KELLER WILLIAMS REALTY - Open Sat, 11am to 1pmNew
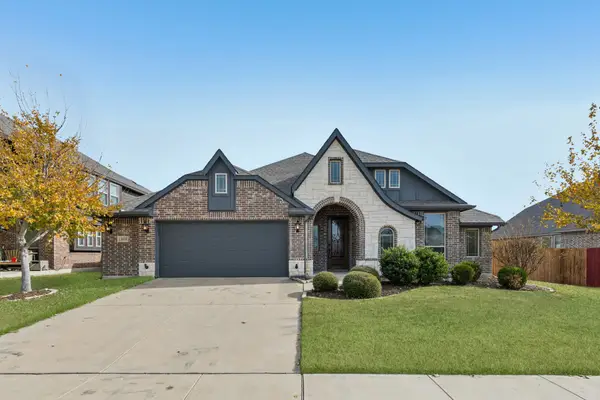 $360,000Active4 beds 2 baths2,308 sq. ft.
$360,000Active4 beds 2 baths2,308 sq. ft.1808 Isabella Court, Glenn Heights, TX 75154
MLS# 21133819Listed by: REDFIN CORPORATION  $37,500Active0.23 Acres
$37,500Active0.23 Acres1460 S Uhl Road, Glenn Heights, TX 75154
MLS# 21138236Listed by: KELLER WILLIAMS REALTY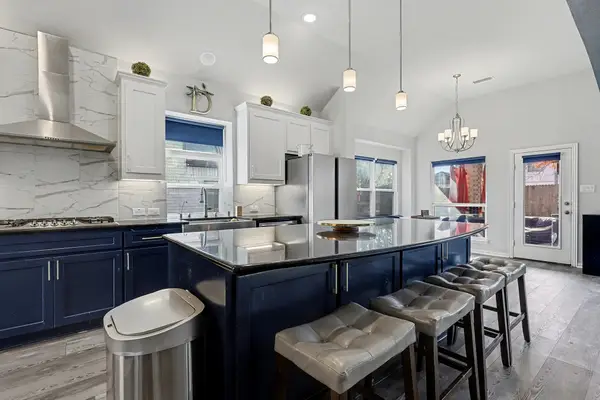 $420,000Active3 beds 3 baths2,650 sq. ft.
$420,000Active3 beds 3 baths2,650 sq. ft.306 Calhoun Street, Glenn Heights, TX 75154
MLS# 21131621Listed by: ORCHARD BROKERAGE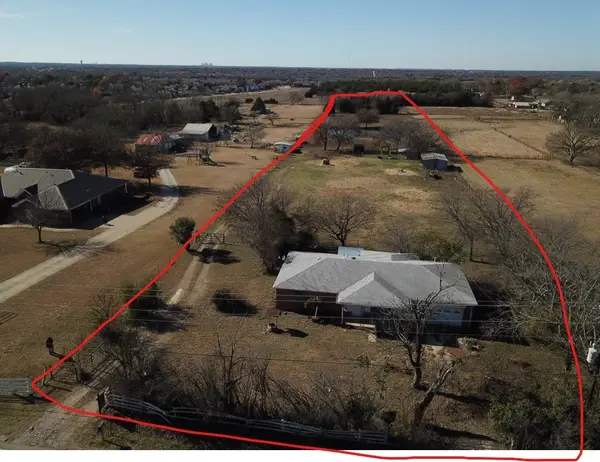 $450,000Active2 beds 1 baths1,240 sq. ft.
$450,000Active2 beds 1 baths1,240 sq. ft.2123 S Hampton Road, Glenn Heights, TX 75154
MLS# 21136440Listed by: KELLER WILLIAMS HERITAGE WEST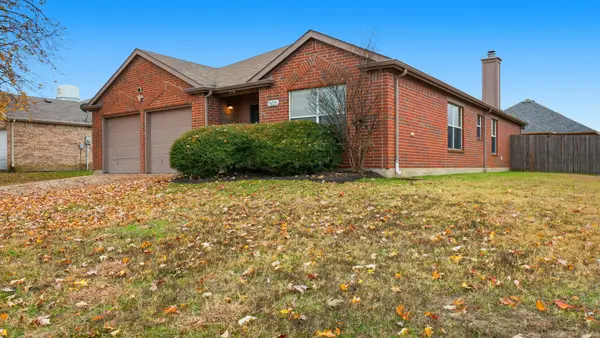 $265,000Pending3 beds 2 baths1,844 sq. ft.
$265,000Pending3 beds 2 baths1,844 sq. ft.1505 Shady Shores Drive, Glenn Heights, TX 75154
MLS# 21134408Listed by: MAINSTAY BROKERAGE LLC
