11612 Panther Drive, Godley, TX 76044
Local realty services provided by:Better Homes and Gardens Real Estate The Bell Group
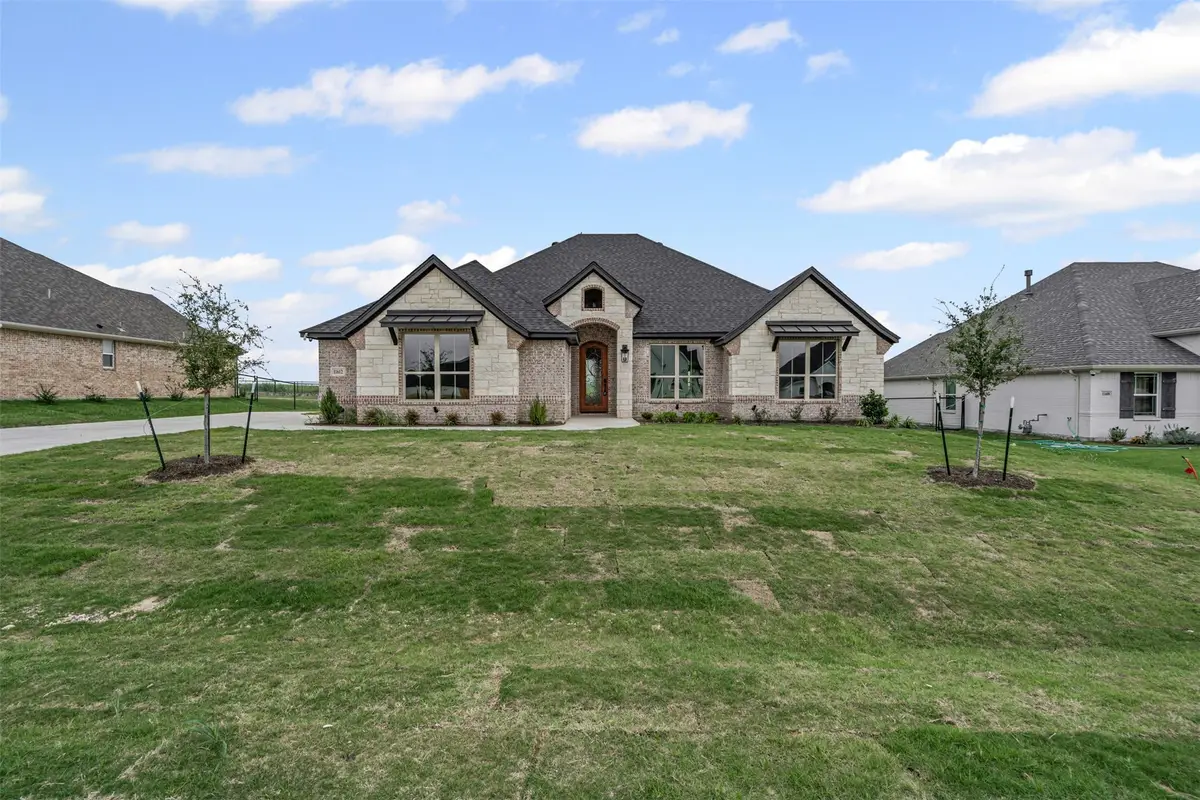
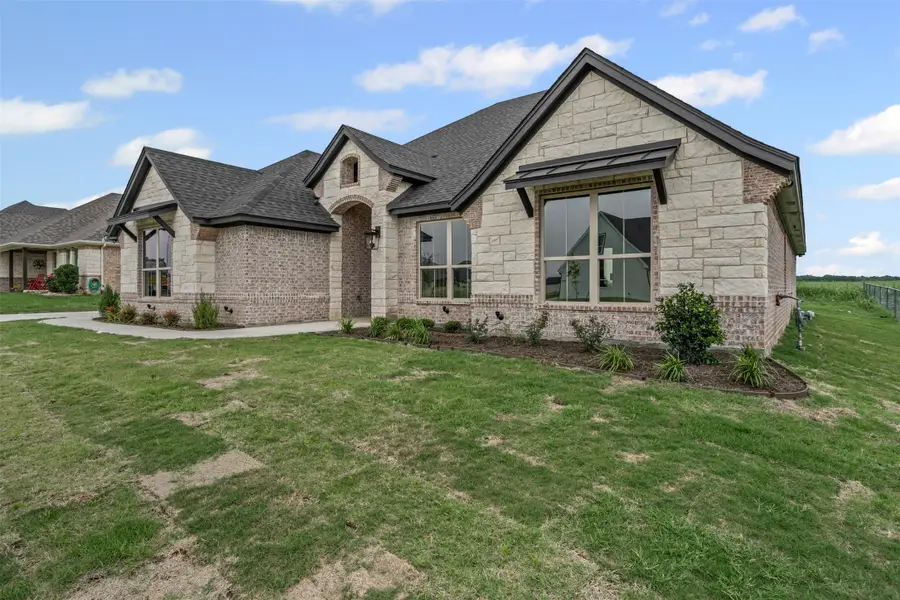

Listed by:amanda ryan817-454-0499
Office:keller williams lonestar dfw
MLS#:20930367
Source:GDAR
Price summary
- Price:$494,888
- Price per sq. ft.:$193.62
- Monthly HOA dues:$48.75
About this home
MOVE-IN READY! Located in the gated community of Wildcat Ridge with amenities, you'll fall in love with this upgraded Al Couto Home designed for comfort and luxury! Step into the elegant living room, where a floor-to-ceiling stone fireplace and detailed crown molding set a refined tone. The chef-inspired kitchen features a striking oversized island, gas cooktop, vent hood, under-cabinet lighting, and a large walk-in pantry. The expansive owner's suite offers a serene retreat with dual vanities, a free-standing spa-like soaking tub, an oversized walk-in shower, and a generous closet with seasonal storage. A separate utility room with built-in cabinetry adds everyday convenience. Enjoy peaceful evenings on the spacious covered patio, perfect for watching stunning Texas sunsets. This meticulously crafted home also includes energy-efficient FOAM insulation, epoxy garage floors, EV charging station, and thoughtful design throughout. Community amenities include a park, pond, pool, and pavilion. Conveniently located just minutes from the Chisholm Trail Parkway.
Contact an agent
Home facts
- Year built:2024
- Listing Id #:20930367
- Added:87 day(s) ago
- Updated:August 09, 2025 at 07:12 AM
Rooms and interior
- Bedrooms:4
- Total bathrooms:3
- Full bathrooms:2
- Half bathrooms:1
- Living area:2,556 sq. ft.
Heating and cooling
- Cooling:Ceiling Fans, Central Air, Electric
- Heating:Central, Electric
Structure and exterior
- Roof:Composition
- Year built:2024
- Building area:2,556 sq. ft.
- Lot area:0.39 Acres
Schools
- High school:Godley
- Middle school:Godley
- Elementary school:Godley
Finances and disclosures
- Price:$494,888
- Price per sq. ft.:$193.62
New listings near 11612 Panther Drive
- New
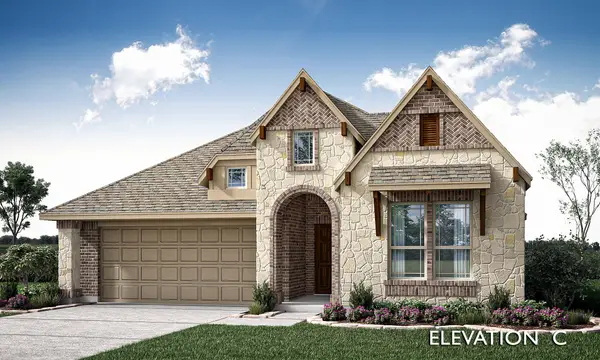 $529,990Active3 beds 3 baths2,102 sq. ft.
$529,990Active3 beds 3 baths2,102 sq. ft.328 Trail Dust Drive, Godley, TX 76044
MLS# 21032745Listed by: VISIONS REALTY & INVESTMENTS - New
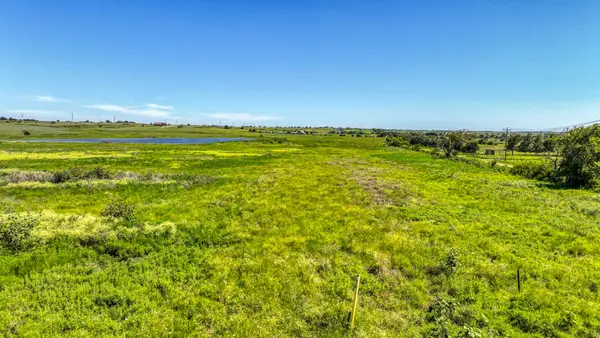 $198,000Active4.48 Acres
$198,000Active4.48 AcresLot 6/7 County Road 1232, Godley, TX 76044
MLS# 21032224Listed by: ZEAL, REALTORS - New
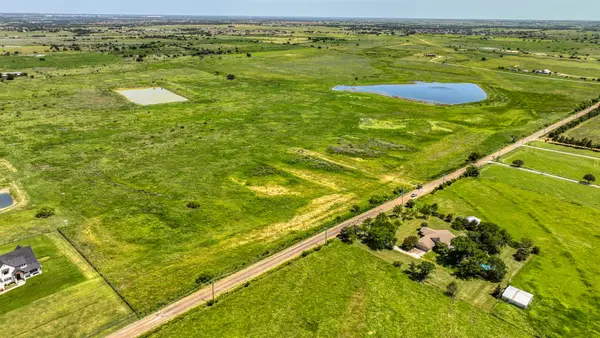 $99,000Active2.23 Acres
$99,000Active2.23 AcresLot 4 County Road 1232, Godley, TX 76044
MLS# 21032605Listed by: ZEAL, REALTORS - New
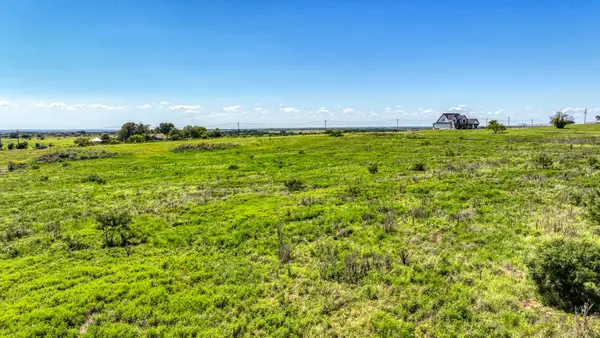 $120,000Active2.7 Acres
$120,000Active2.7 AcresLot 1 County Road 1232, Godley, TX 76044
MLS# 21031098Listed by: ZEAL, REALTORS - New
 $350,280Active4 beds 2 baths2,137 sq. ft.
$350,280Active4 beds 2 baths2,137 sq. ft.928 Creekhollow Drive, Godley, TX 76044
MLS# 21031245Listed by: VISIONS REALTY & INVESTMENTS - New
 $422,523Active5 beds 4 baths3,056 sq. ft.
$422,523Active5 beds 4 baths3,056 sq. ft.921 Creekhollow Drive, Godley, TX 76044
MLS# 21031320Listed by: VISIONS REALTY & INVESTMENTS - New
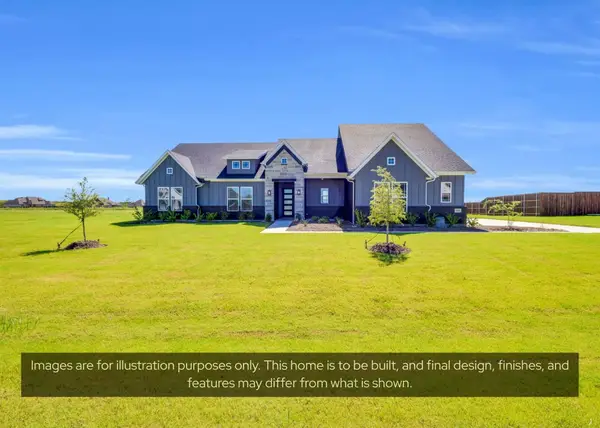 $494,990Active2 beds 2 baths2,271 sq. ft.
$494,990Active2 beds 2 baths2,271 sq. ft.7501 County Road 1230, Godley, TX 76044
MLS# 21030085Listed by: KELLER WILLIAMS REALTY DPR - New
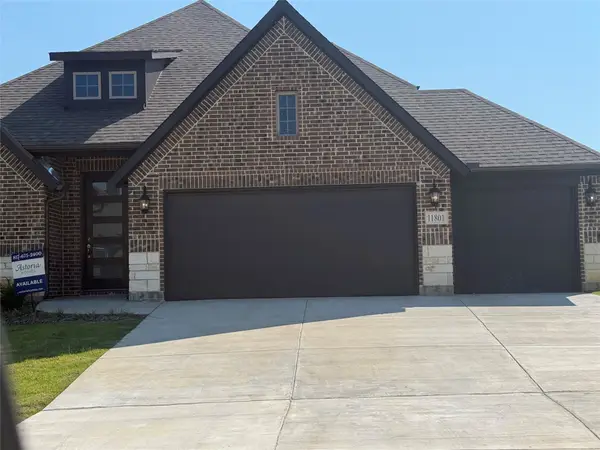 $479,990Active4 beds 3 baths2,841 sq. ft.
$479,990Active4 beds 3 baths2,841 sq. ft.11801 Serval Street, Godley, TX 76044
MLS# 21029187Listed by: AESTHETIC REALTY, LLC - New
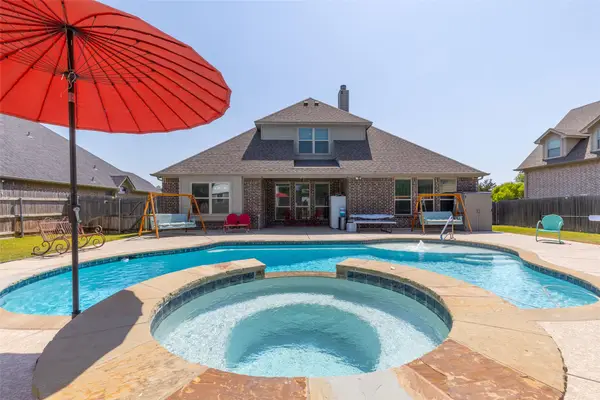 $499,000Active4 beds 3 baths2,605 sq. ft.
$499,000Active4 beds 3 baths2,605 sq. ft.544 Mckittrick Court, Godley, TX 76044
MLS# 21023898Listed by: TRENTON MOONEY - New
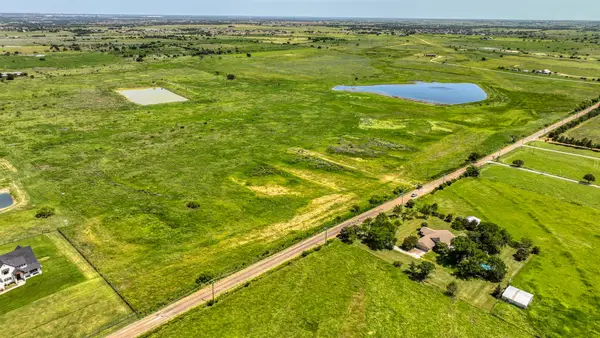 $5,250,000Active210.47 Acres
$5,250,000Active210.47 AcresTBD 210 County Road 1232, Godley, TX 76044
MLS# 21018861Listed by: ZEAL, REALTORS
