941 Tesslynn Avenue, Godley, TX 76044
Local realty services provided by:Better Homes and Gardens Real Estate Senter, REALTORS(R)
941 Tesslynn Avenue,Godley, TX 76044
$338,000
- 3 Beds
- 2 Baths
- 1,342 sq. ft.
- Single family
- Active
Listed by: nancy granby817-783-4605
Office: redfin corporation
MLS#:21001927
Source:GDAR
Price summary
- Price:$338,000
- Price per sq. ft.:$251.86
About this home
Better than new now! Incredibly gorgeous custom built home offers show-stopping curb appeal & custom upgrades that really gives the home that WOW factor! Once inside, you are welcomed by a stylish interior with soft neutral colors, and on-trend flooring that accents any décor. This home is perfect for entertaining, with an open concept layout offering a large family room and spacious breakfast nook right off the expansive magazine worthy kitchen that will certainly be the setting for many future parties and gatherings! Anchored by a large island, and equipped with chef's grade stainless steel appliances, farmhouse sink, captivating fixtures, shaker style cabinetry, designer backsplash, and white quartz countertops! Two refrigerators, washer, and dryer are also negotiable. The thoughtfully designed split layout ensures privacy for the primary retreat, and showcases ensuite with granite countertops, a sleek & modern walk-in shower, and large walk-in closet. This private fully fenced backyard makes entertaining a breeze, offering a covered patio, stone fire pit, and plenty of room to create the ultimate outdoor living space! Upgrades include a fully insulated, climate control attic. No HOA! Amenities include a playground, splash water pad, soccer field, basketball court, and walking trail! 3D Scan available online.
Contact an agent
Home facts
- Year built:2023
- Listing ID #:21001927
- Added:165 day(s) ago
- Updated:January 02, 2026 at 03:21 PM
Rooms and interior
- Bedrooms:3
- Total bathrooms:2
- Full bathrooms:2
- Living area:1,342 sq. ft.
Heating and cooling
- Cooling:Ceiling Fans, Central Air
- Heating:Central, Electric
Structure and exterior
- Year built:2023
- Building area:1,342 sq. ft.
- Lot area:0.16 Acres
Schools
- High school:Godley
- Middle school:Godley
- Elementary school:Pleasant View
Finances and disclosures
- Price:$338,000
- Price per sq. ft.:$251.86
- Tax amount:$3,885
New listings near 941 Tesslynn Avenue
- Open Sun, 1 to 3pmNew
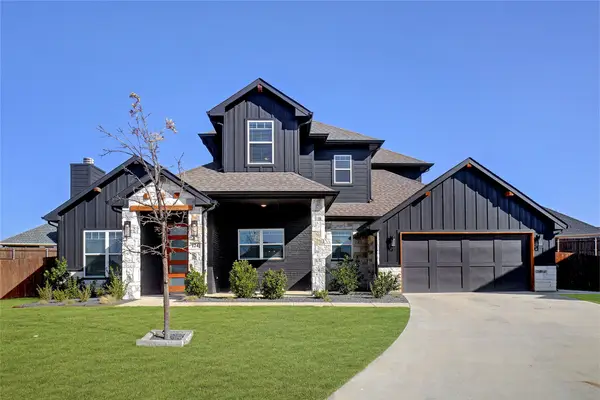 $410,000Active3 beds 3 baths2,429 sq. ft.
$410,000Active3 beds 3 baths2,429 sq. ft.124 William Lane, Godley, TX 76044
MLS# 21138658Listed by: COMPASS RE TEXAS, LLC - New
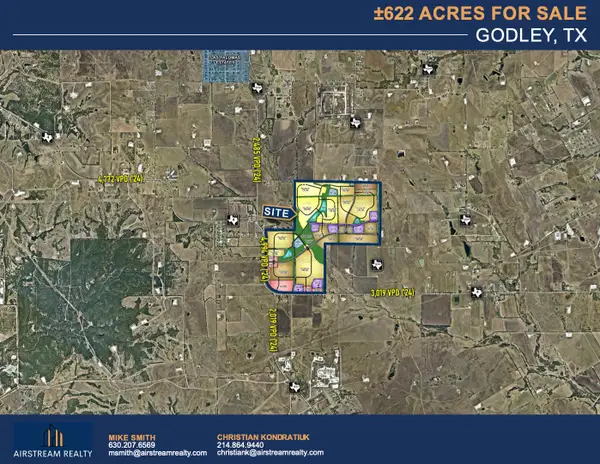 $27,990,000Active622.11 Acres
$27,990,000Active622.11 Acres8256 W Fm 4, Godley, TX 76044
MLS# 21141644Listed by: AIRSTREAM REALTY LLC - New
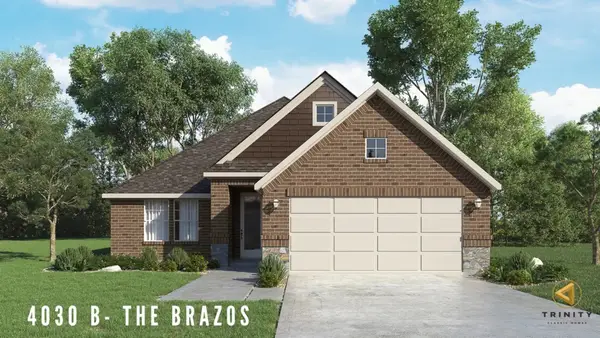 $305,000Active3 beds 2 baths1,763 sq. ft.
$305,000Active3 beds 2 baths1,763 sq. ft.209 Comfort Drive, Godley, TX 76044
MLS# 21134861Listed by: EXP REALTY LLC - New
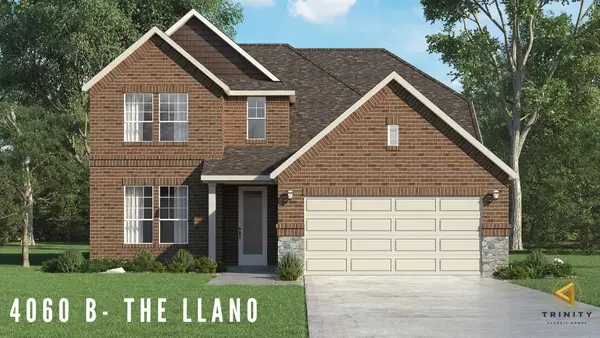 $375,000Active3 beds 3 baths2,326 sq. ft.
$375,000Active3 beds 3 baths2,326 sq. ft.205 Comfort Drive, Godley, TX 76044
MLS# 21134864Listed by: EXP REALTY LLC - New
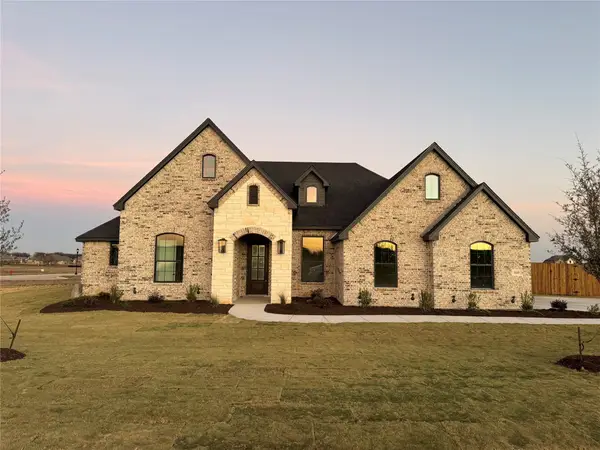 $632,440Active4 beds 3 baths2,850 sq. ft.
$632,440Active4 beds 3 baths2,850 sq. ft.100 Mikasi, Godley, TX 76044
MLS# 21137073Listed by: FATHOM REALTY, LLC - New
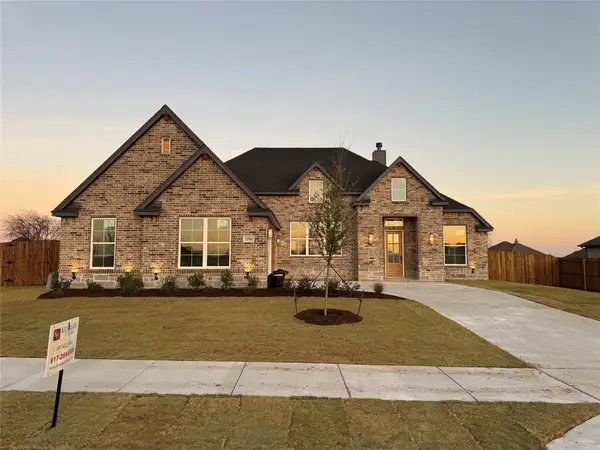 $556,080Active3 beds 2 baths2,600 sq. ft.
$556,080Active3 beds 2 baths2,600 sq. ft.12984 Little Wolf, Godley, TX 76044
MLS# 21137102Listed by: FATHOM REALTY, LLC - New
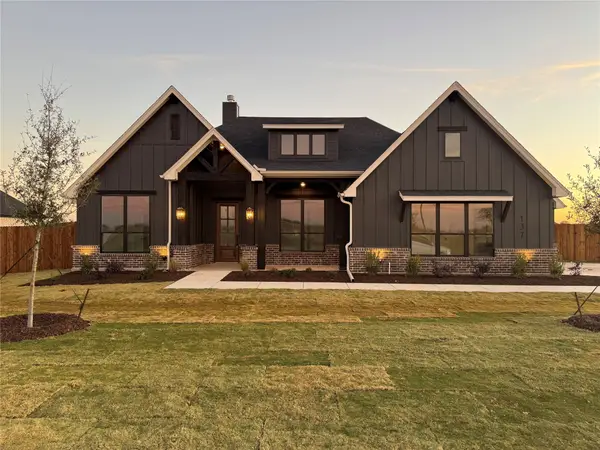 $529,730Active3 beds 2 baths2,445 sq. ft.
$529,730Active3 beds 2 baths2,445 sq. ft.137 Red Fox, Godley, TX 76044
MLS# 21137118Listed by: FATHOM REALTY, LLC - Open Fri, 11am to 12pm
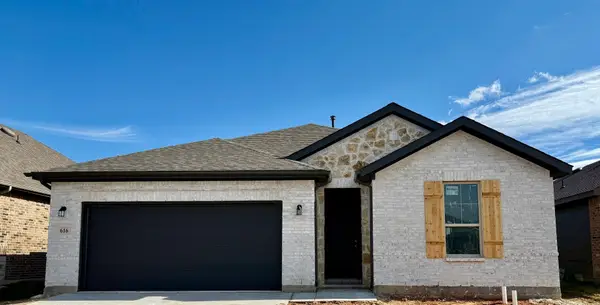 $316,990Active4 beds 2 baths1,730 sq. ft.
$316,990Active4 beds 2 baths1,730 sq. ft.616 Godley Branch, Godley, TX 76044
MLS# 21136354Listed by: HISTORYMAKER HOMES - Open Fri, 11am to 4pm
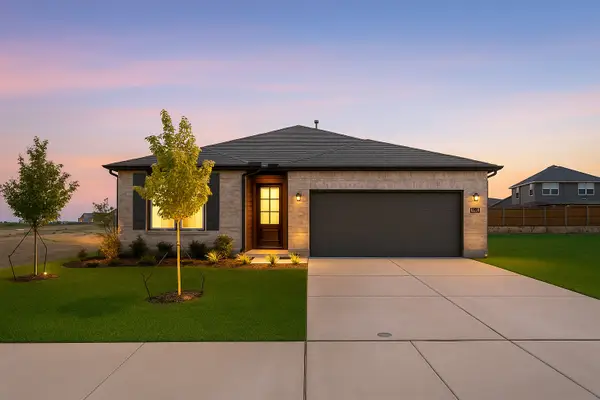 $329,990Active4 beds 2 baths1,871 sq. ft.
$329,990Active4 beds 2 baths1,871 sq. ft.8201 Korat Vista, Godley, TX 76044
MLS# 21136365Listed by: HISTORYMAKER HOMES - Open Fri, 11am to 4pm
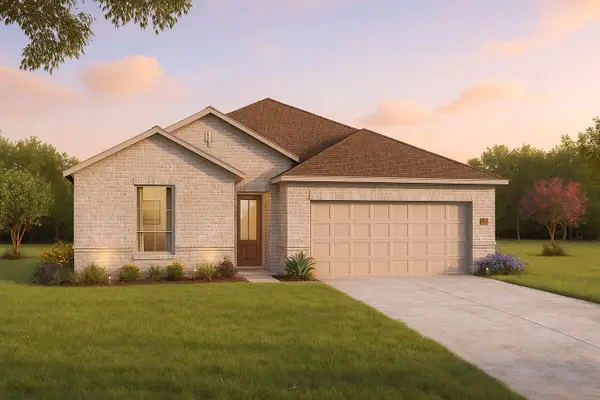 $316,990Active4 beds 2 baths1,730 sq. ft.
$316,990Active4 beds 2 baths1,730 sq. ft.8220 Korat Vista, Godley, TX 76044
MLS# 21136315Listed by: HISTORYMAKER HOMES
