1060 Gordonville Road, Gordonville, TX 76245
Local realty services provided by:Better Homes and Gardens Real Estate Winans
Listed by: charlie camp972-599-7000
Office: keller williams legacy
MLS#:20964227
Source:GDAR
Price summary
- Price:$495,000
- Price per sq. ft.:$279.98
About this home
Discover country living at its finest with this charming single-story ranch, nestled on a picturesque 4.17-acre lot in the peaceful quaint of Gordonville, Texas. Just minutes from Lake Texoma, this 2 bedroom, 2 bathroom home offers an ideal blend of comfort, functionality, and scenic tranquility. Step inside to find an expansive open-concept layout designed for entertaining. The spacious living room is anchored by a cozy wood-burning fireplace and flows effortlessly into the kitchen and dining areas, creating a warm, welcoming environment. The fully equipped kitchen features a gas range, generous counter-top space, dual pantries, and a large island perfect for casual meals or prepping family dinners. A dedicated dining room provides plenty of space for hosting gatherings, while a flexible sunroom off the kitchen is perfect for a home office or playroom. Both generously sized bedrooms include ensuite bathrooms and walk-in closets. A large 10x9 storage closet offers even more room to keep your home organized and clutter-free. Enjoy the serenity of wide-open spaces and rolling pastures from your covered front or back porch—perfect for morning coffee or sunset views. The 77x50 metal barn with electricity is ideal for horse enthusiasts or hobbyists and even includes potential for a 1 bedroom apartment. This fully fenced acreage is ready for horses or cattle and provides endless possibilities for your rural lifestyle dreams.
Contact an agent
Home facts
- Year built:1942
- Listing ID #:20964227
- Added:156 day(s) ago
- Updated:November 15, 2025 at 08:44 AM
Rooms and interior
- Bedrooms:2
- Total bathrooms:2
- Full bathrooms:2
- Living area:1,768 sq. ft.
Heating and cooling
- Cooling:Ceiling Fans, Central Air, Electric
- Heating:Central, Natural Gas
Structure and exterior
- Roof:Metal
- Year built:1942
- Building area:1,768 sq. ft.
- Lot area:4.17 Acres
Schools
- High school:Whitesboro
- Middle school:Whitesboro
- Elementary school:Whitesboro
Finances and disclosures
- Price:$495,000
- Price per sq. ft.:$279.98
- Tax amount:$5,524
New listings near 1060 Gordonville Road
- New
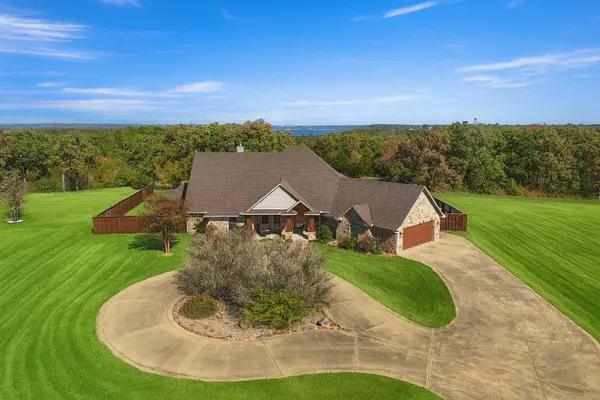 $675,000Active3 beds 4 baths2,802 sq. ft.
$675,000Active3 beds 4 baths2,802 sq. ft.168 Texoma Bluffs Circle, Gordonville, TX 76245
MLS# 21106992Listed by: EXP REALTY - New
 $79,900Active0.2 Acres
$79,900Active0.2 Acres103 La Paloma Circle, Gordonville, TX 76245
MLS# 21110188Listed by: HERITAGE REAL ESTATE - New
 $74,900Active0.18 Acres
$74,900Active0.18 Acres125 Lakelands Court, Gordonville, TX 76245
MLS# 21113041Listed by: HERITAGE REAL ESTATE - New
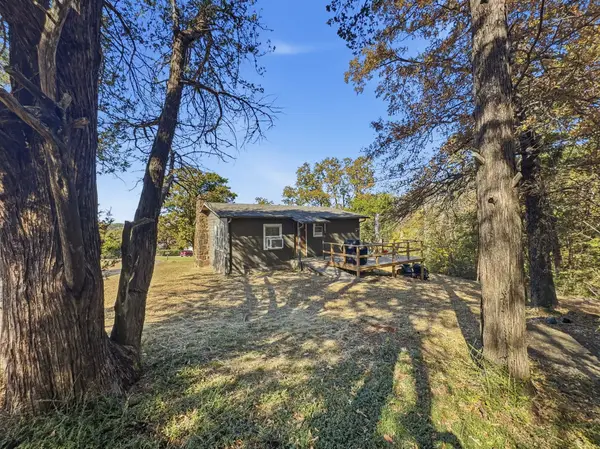 $135,000Active1 beds 1 baths954 sq. ft.
$135,000Active1 beds 1 baths954 sq. ft.41 Cedar Bayou Boulevard, Gordonville, TX 76245
MLS# 21111287Listed by: FATHOM REALTY, LLC - New
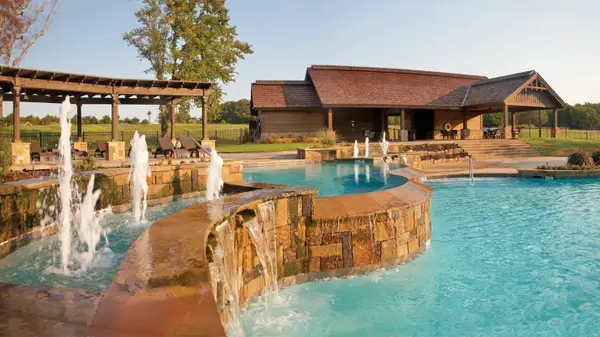 $19,000Active0.16 Acres
$19,000Active0.16 Acres224 Old Greenwood Street, Gordonville, TX 76245
MLS# 21111461Listed by: HOMES BY LAINIE REAL ESTATE GROUP - New
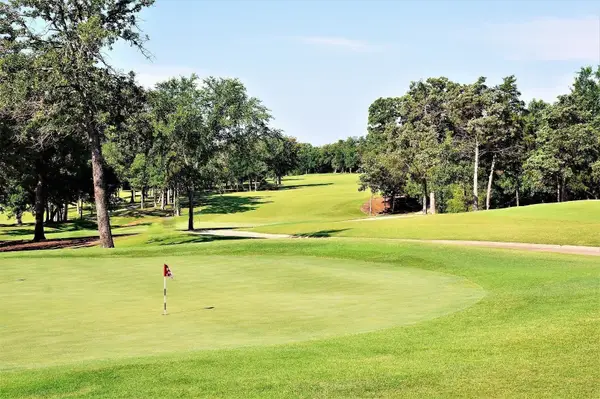 $129,900Active0.33 Acres
$129,900Active0.33 Acres125 Windhaven Court, Gordonville, TX 76245
MLS# 21109893Listed by: EBBY HALLIDAY, REALTORS - New
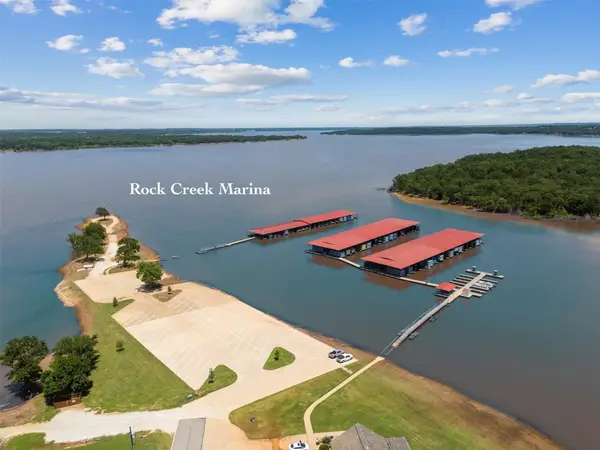 $30,000Active0.17 Acres
$30,000Active0.17 Acres113 Wing Haven Court, Gordonville, TX 76245
MLS# 21110763Listed by: EXP REALTY - New
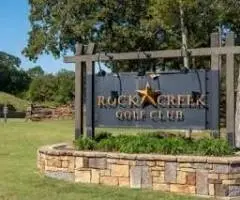 $35,000Active0.15 Acres
$35,000Active0.15 Acres257 Angel Hill Road, Gordonville, TX 76245
MLS# 21110206Listed by: COLDWELL BANKER APEX, REALTORS - New
 $30,000Active0.31 Acres
$30,000Active0.31 Acres44 Dublin Court, Gordonville, TX 76245
MLS# 21104042Listed by: KEITH W SMITH - New
 $95,000Active0.61 Acres
$95,000Active0.61 Acres230 Clubhouse Road, Gordonville, TX 76245
MLS# 21104060Listed by: KEITH W SMITH
