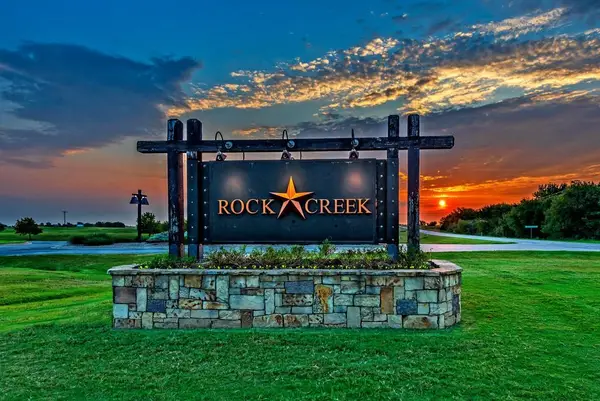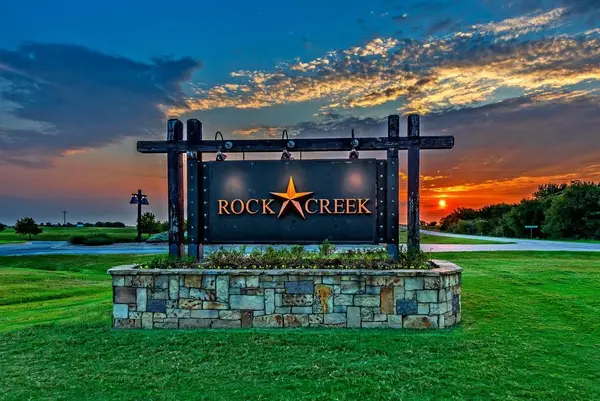227 Newcastle Drive, Gordonville, TX 76245
Local realty services provided by:Better Homes and Gardens Real Estate Edwards & Associates
Listed by: tabatha polley940-365-7600
Office: keller williams realty
MLS#:21105085
Source:GDAR
Price summary
- Price:$420,000
- Price per sq. ft.:$291.67
About this home
FANTASTIC OPPORTUNITY: Endless Possibilities Near Lake Texoma!
Discover this truly unique and versatile property, perfectly situated near the natural beauty of Lake Texoma, the convenience of Cedar Mills Marina, and the excitement of Megastar Casino. This is more than a home—it's a compound built for luxury, recreation, and income potential!
The Lake House & Luxurious Amenities
This MUST- SEE gem features high-end upgrades across its multiple structures:
The Main Lake House (30' x 24' Garage Conversion): A cozy retreat featuring superior blown-in insulation, modern ceiling fans, and new windows with custom blinds. It’s equipped for the future with custom electrical and plumbing ready for any upgrade, plus a built in roll down screen to enjoy the the fresh air!
The Second Finished Garage (30' x 24'): An ideal flexible space with a finished sheetrock interior, overhead door, LED lighting, ceiling fans, and a custom front porch. It is wired and plumbed, ready for your final finish-out!
The 12' x 12' Sunflower Shower House: This is luxury defined! Features include a powerful heat and cool system, on-demand hot water, a soaring 14' ceiling with a cedar beam, natural lighting, and premium plumbing fixtures.
The 14' x 10' Lavender Potting Shed: Filled with light and windows, perfect for gardening, art, or a serene office space.
Outdoor & Income Ready Features
The expansive grounds are designed for entertaining and maximizing use:
3 RV Spots: Ready to host guests or generate rental income!
One spot offers water and electric hookups.
Two spots offer electric hookups only.
Outdoor Living: Enjoy extensive amenities designed for relaxation, including numerous sidewalks, multiple inviting fire pits, and shaded patio areas.
With multiple finished buildings and dedicated RV capacity, the possibilities are truly endless—from a family compound to an investment rental opportunity!
Don't miss out on this one-of-a-kind property!
Contact an agent
Home facts
- Year built:2011
- Listing ID #:21105085
- Added:94 day(s) ago
- Updated:February 11, 2026 at 12:41 PM
Rooms and interior
- Bedrooms:1
- Total bathrooms:1
- Full bathrooms:1
- Living area:1,440 sq. ft.
Heating and cooling
- Cooling:Window Units
Structure and exterior
- Roof:Metal
- Year built:2011
- Building area:1,440 sq. ft.
- Lot area:1.61 Acres
Schools
- High school:Whitesboro
- Middle school:Whitesboro
- Elementary school:Whitesboro
Utilities
- Water:Well
Finances and disclosures
- Price:$420,000
- Price per sq. ft.:$291.67
- Tax amount:$1,373
New listings near 227 Newcastle Drive
- New
 $27,000Active0.16 Acres
$27,000Active0.16 AcresLot 3D Lapaloma Circle, Gordonville, TX 76245
MLS# 21176886Listed by: KELLER WILLIAMS FRISCO STARS - New
 $57,000Active0.23 Acres
$57,000Active0.23 Acres202 Castle Pines Circle, Gordonville, TX 76245
MLS# 21170854Listed by: UNITED REAL ESTATE INSIGHT - New
 $56,900Active0.17 Acres
$56,900Active0.17 Acres519 Dublin Circle, Gordonville, TX 76245
MLS# 21167929Listed by: HERITAGE REAL ESTATE - New
 $18,995Active0.17 Acres
$18,995Active0.17 AcresTBDD La Paloma, Gordonville, TX 76245
MLS# 21174406Listed by: VIP REALTY - New
 $43,000Active0.4 Acres
$43,000Active0.4 Acres633 Coyote Creek Drive, Gordonville, TX 76245
MLS# 21174025Listed by: KELLER WILLIAMS FRISCO STARS - New
 $64,900Active0.23 Acres
$64,900Active0.23 AcresLot 15B Forest Lakes Drive, Gordonville, TX 76245
MLS# 21171447Listed by: KELLER WILLIAMS FRISCO STARS - New
 $34,000Active0.16 Acres
$34,000Active0.16 Acres113 Shadow Creek, Gordonville, TX 76245
MLS# 21171904Listed by: ERA STEVE COOK & CO, REALTORS - New
 $34,000Active0.16 Acres
$34,000Active0.16 Acres125 Shadow Creek, Gordonville, TX 76245
MLS# 21171951Listed by: ERA STEVE COOK & CO, REALTORS - New
 $37,000Active0.26 Acres
$37,000Active0.26 Acres83 Bear Path Road, Gordonville, TX 76245
MLS# 21171007Listed by: COMPASS RE TEXAS, LLC - New
 $74,000Active0.35 Acres
$74,000Active0.35 Acres130 Whispering Pine Drive, Gordonville, TX 76245
MLS# 21166359Listed by: WHITE ROCK REALTY

