402 N Shady Lane, Gordonville, TX 76245
Local realty services provided by:Better Homes and Gardens Real Estate Senter, REALTORS(R)
Listed by: lindsay lawrence469-387-0008
Office: keller williams realty allen
MLS#:21115728
Source:GDAR
Price summary
- Price:$195,000
- Price per sq. ft.:$325
- Monthly HOA dues:$50
About this home
**UNIQUE PROPERTY** CASH ONLY. LAKEFRONT with WATER VIEWS on LAKE TEXOMA! Approximately 600 sq ft tiny home featuring a modern design with professional skirting and decking. *Fully furnished* and ready to enjoy! Interior offers a king-sized bedroom, loft with 4 twin beds, and a pull-out couch. Large deck overlooking the lake. Includes full-size appliances, washer and dryer hookups, two heat and AC units, and a full bathroom with standard-size shower. Tiny Home is set on the previous home’s concrete foundation and secured with professional hurricane ties. Located in Cedar Point Club, a gated community of 25 residences in Gordonville’s Sherwood Shores. Enjoy lake views, docks, fishing pier, and diving platform. Club membership required. No rentals or short-term stays allowed. Recreational use only—no full-time residency permitted. HOA dues: $600 per year, covering septic access (grandfathered lateral lines), internet, electric, water, and boat slip. Two storage units behind the home included. Seller is also willing to sell boat on a separate bill of sale.
Contact an agent
Home facts
- Year built:2019
- Listing ID #:21115728
- Added:52 day(s) ago
- Updated:January 11, 2026 at 12:46 PM
Rooms and interior
- Bedrooms:2
- Total bathrooms:1
- Full bathrooms:1
- Living area:600 sq. ft.
Heating and cooling
- Cooling:Electric
- Heating:Electric
Structure and exterior
- Year built:2019
- Building area:600 sq. ft.
- Lot area:0.1 Acres
Schools
- High school:Whitesboro
- Middle school:Whitesboro
- Elementary school:Whitesboro
Finances and disclosures
- Price:$195,000
- Price per sq. ft.:$325
- Tax amount:$88
New listings near 402 N Shady Lane
- New
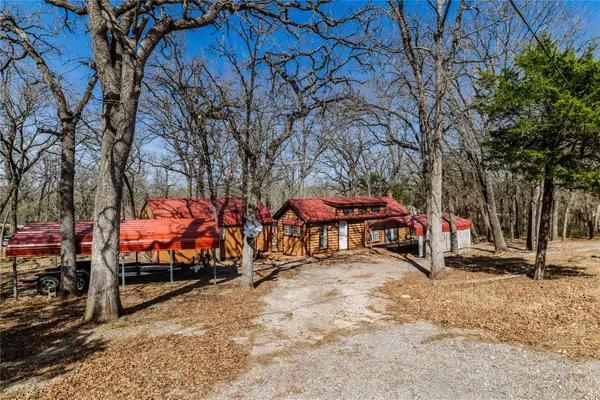 $100,000Active2 beds 2 baths1,248 sq. ft.
$100,000Active2 beds 2 baths1,248 sq. ft.91 Dover Drive, Gordonville, TX 76245
MLS# 21149727Listed by: KELLER WILLIAMS REALTY DPR - New
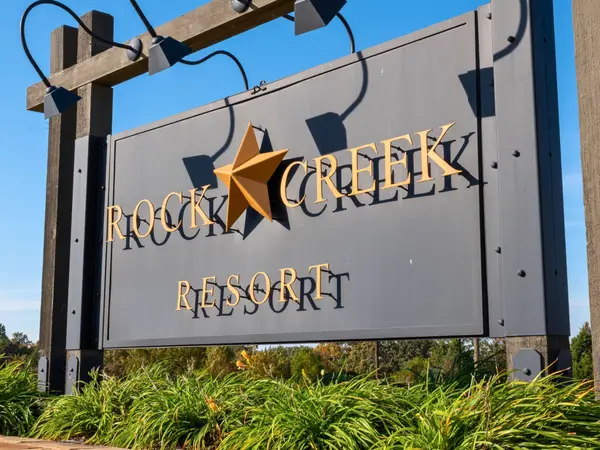 $59,900Active0.11 Acres
$59,900Active0.11 Acres108 La Paloma Circle, Gordonville, TX 76245
MLS# 21149747Listed by: HERITAGE REAL ESTATE - New
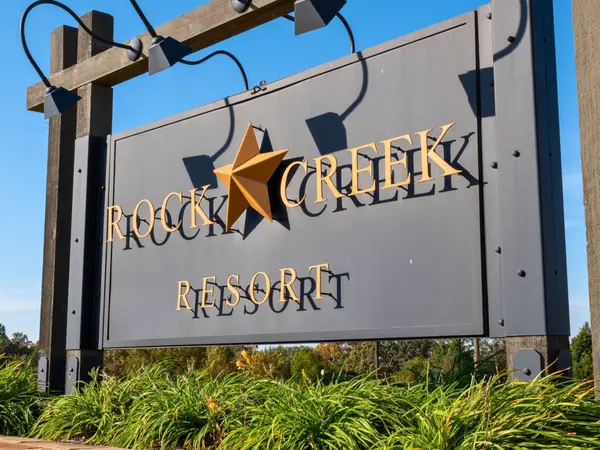 $59,900Active0.26 Acres
$59,900Active0.26 Acres1324 Medallion Club Street, Gordonville, TX 76245
MLS# 21149762Listed by: HERITAGE REAL ESTATE - New
 $25,000Active0.2 Acres
$25,000Active0.2 Acres60 Mission Hills Drive, Gordonville, TX 76245
MLS# 21145412Listed by: HBL, REALTORS - New
 $23,000Active0.11 Acres
$23,000Active0.11 AcresLot 25 La Paloma, Gordonville, TX 76245
MLS# 21145562Listed by: HBL, REALTORS - New
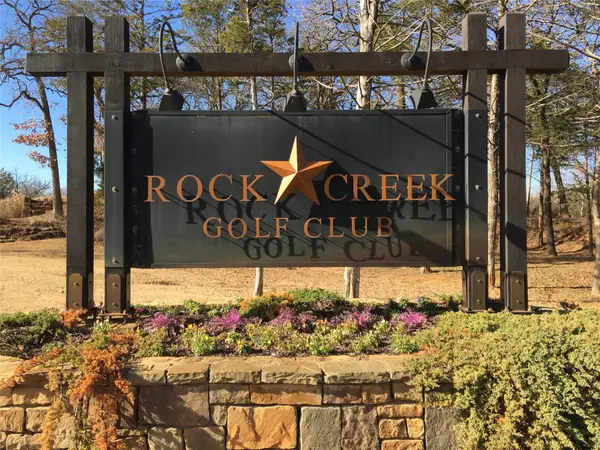 $23,000Active0.14 Acres
$23,000Active0.14 AcresLot 6b Palisades, Gordonville, TX 76245
MLS# 21146682Listed by: HBL, REALTORS - New
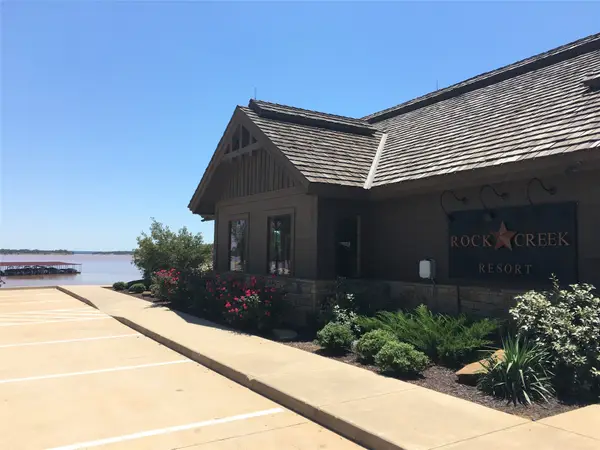 $23,000Active0.19 Acres
$23,000Active0.19 AcresLot 22 Lost Tree Court, Gordonville, TX 76245
MLS# 21146684Listed by: HBL, REALTORS - New
 $350,000Active6.67 Acres
$350,000Active6.67 AcresLOT 1 TBA Us Hwy 377 Highway, Gordonville, TX 76264
MLS# 21145270Listed by: RE/MAX SIGNATURE PROPERTIES, M - New
 $350,000Active6.67 Acres
$350,000Active6.67 AcresLOT 3 TBA Us Hwy 377 Highway, Gordonville, TX 76264
MLS# 21145279Listed by: RE/MAX SIGNATURE PROPERTIES, M - New
 $43,000Active0.49 Acres
$43,000Active0.49 Acres970 Pronghorn Drive, Gordonville, TX 76245
MLS# 21148177Listed by: THE AGENCY FRISCO
