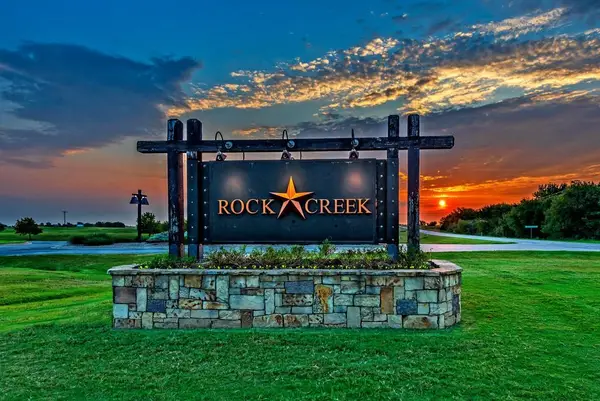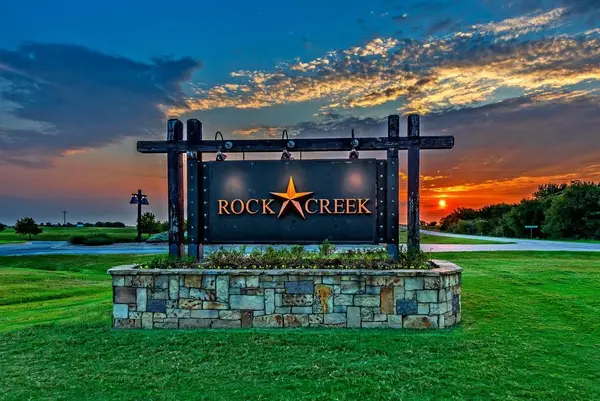733 Coyote Creek Drive, Gordonville, TX 76245
Local realty services provided by:Better Homes and Gardens Real Estate Edwards & Associates
Listed by: eli ersch903-224-5171
Office: easy life realty
MLS#:21094135
Source:GDAR
Price summary
- Price:$799,000
- Price per sq. ft.:$253.97
- Monthly HOA dues:$115.83
About this home
Welcome to 733 Coyote Creek Drive, an exceptional home offering luxury and comfort in a premier gated community. This stunning residence features 4 spacious bedrooms, 4 full bathrooms, and a convenient half bath. The gourmet kitchen is a chef’s dream, complete with a wine storage cabinet and a pantry featuring a built-in wine cooler. The double-door garage stands out with epoxy flooring, its own AC system, and a Tesla charger—perfect for modern living. Enjoy resort-style amenities including a golf course, fitness center, clubhouse, pickleball courts, hiking trails, a lake marina, and a private boat ramp. This home combines elegance, functionality, and an unmatched lifestyle in one remarkable setting. Located in Gordonville this community is known for having the best security as well as being decked out with the best amenities a community could offer. Don't miss out on the opportunity to tour this gem!
Contact an agent
Home facts
- Year built:2018
- Listing ID #:21094135
- Added:111 day(s) ago
- Updated:February 11, 2026 at 12:41 PM
Rooms and interior
- Bedrooms:4
- Total bathrooms:5
- Full bathrooms:4
- Half bathrooms:1
- Living area:3,146 sq. ft.
Heating and cooling
- Cooling:Central Air, Electric
- Heating:Central, Propane
Structure and exterior
- Roof:Composition
- Year built:2018
- Building area:3,146 sq. ft.
- Lot area:0.26 Acres
Schools
- High school:Whitesboro
- Middle school:Whitesboro
- Elementary school:Whitesboro
Finances and disclosures
- Price:$799,000
- Price per sq. ft.:$253.97
- Tax amount:$12,428
New listings near 733 Coyote Creek Drive
- New
 $27,000Active0.16 Acres
$27,000Active0.16 AcresLot 3D Lapaloma Circle, Gordonville, TX 76245
MLS# 21176886Listed by: KELLER WILLIAMS FRISCO STARS - New
 $57,000Active0.23 Acres
$57,000Active0.23 Acres202 Castle Pines Circle, Gordonville, TX 76245
MLS# 21170854Listed by: UNITED REAL ESTATE INSIGHT - New
 $56,900Active0.17 Acres
$56,900Active0.17 Acres519 Dublin Circle, Gordonville, TX 76245
MLS# 21167929Listed by: HERITAGE REAL ESTATE - New
 $18,995Active0.17 Acres
$18,995Active0.17 AcresTBDD La Paloma, Gordonville, TX 76245
MLS# 21174406Listed by: VIP REALTY - New
 $43,000Active0.4 Acres
$43,000Active0.4 Acres633 Coyote Creek Drive, Gordonville, TX 76245
MLS# 21174025Listed by: KELLER WILLIAMS FRISCO STARS - New
 $64,900Active0.23 Acres
$64,900Active0.23 AcresLot 15B Forest Lakes Drive, Gordonville, TX 76245
MLS# 21171447Listed by: KELLER WILLIAMS FRISCO STARS - New
 $34,000Active0.16 Acres
$34,000Active0.16 Acres113 Shadow Creek, Gordonville, TX 76245
MLS# 21171904Listed by: ERA STEVE COOK & CO, REALTORS - New
 $34,000Active0.16 Acres
$34,000Active0.16 Acres125 Shadow Creek, Gordonville, TX 76245
MLS# 21171951Listed by: ERA STEVE COOK & CO, REALTORS - New
 $37,000Active0.26 Acres
$37,000Active0.26 Acres83 Bear Path Road, Gordonville, TX 76245
MLS# 21171007Listed by: COMPASS RE TEXAS, LLC - New
 $74,000Active0.35 Acres
$74,000Active0.35 Acres130 Whispering Pine Drive, Gordonville, TX 76245
MLS# 21166359Listed by: WHITE ROCK REALTY

