91 Dover Drive, Gordonville, TX 76245
Local realty services provided by:Better Homes and Gardens Real Estate The Bell Group
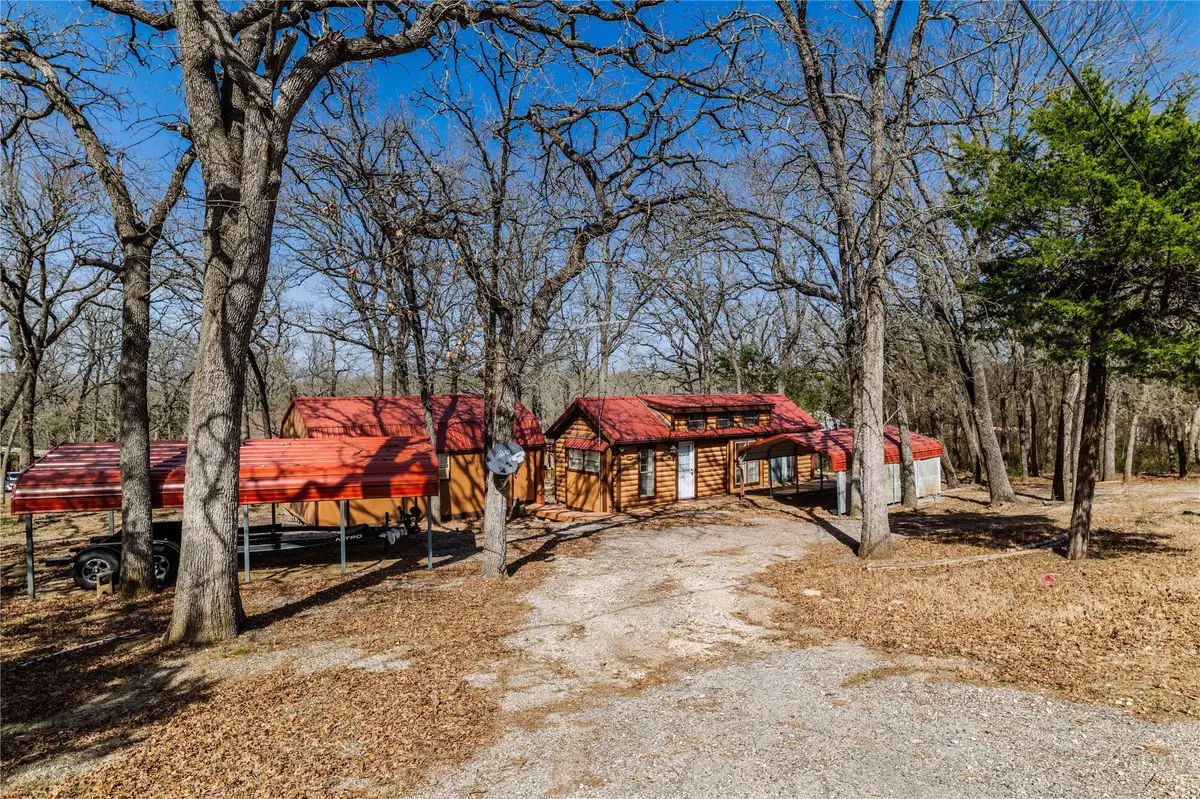
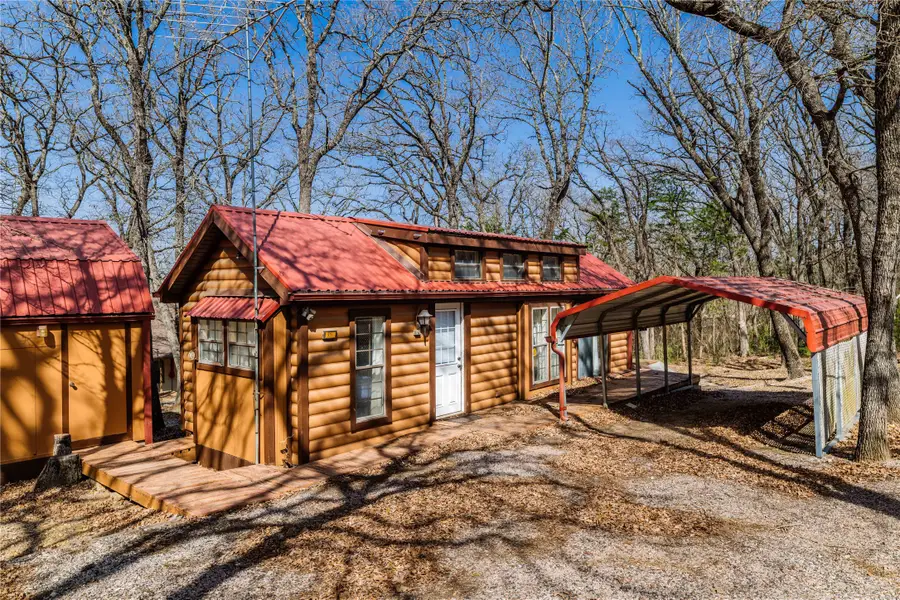
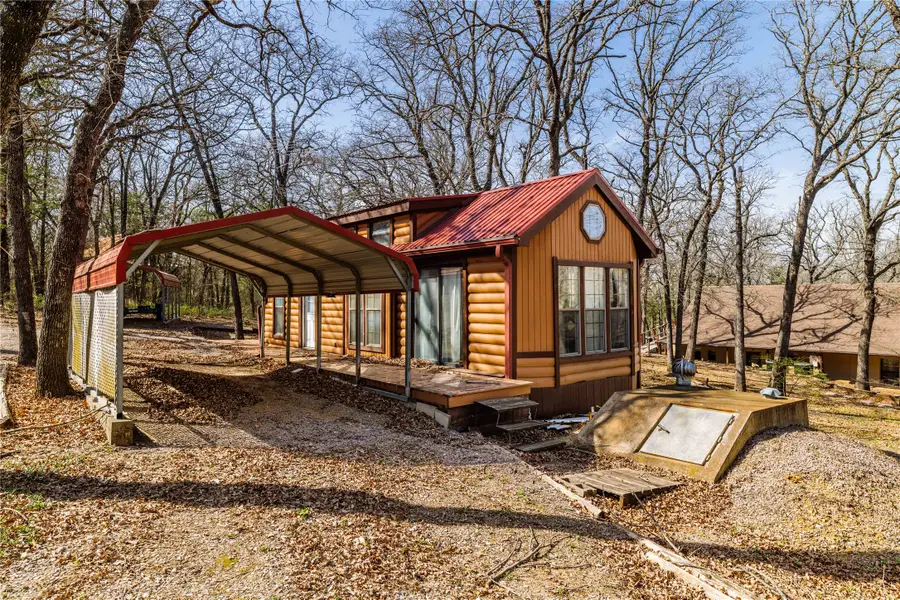
Listed by:mila yakhnis469-324-6344
Office:keller williams realty dpr
MLS#:21006701
Source:GDAR
Price summary
- Price:$95,000
- Price per sq. ft.:$76.12
About this home
Charming Dual-Cabin Property Near Lake Texoma – Ideal for Short-Term Rental or Weekend Living. Discover this rare gem just a short stroll from Lake Texoma—two fully equipped cabins on a peaceful, tree-shaded half-acre lot. Whether you’re seeking a weekend escape, part-time lake retreat, or income-producing Airbnb, this property offers unmatched versatility and value. The main cabin features a cozy open layout with a sleeping loft, efficient galley kitchen, and comes fully furnished—including the refrigerator—ready for immediate use. The second cabin (16x24) offers a private bedroom, full bathroom, and flexible space that’s ideal for hosting guests, working remotely, or generating rental income. Additional highlights include: Each cabin offers approx. 624 sqft of living space, RV pad with full hookups, Storm cellar for added safety. Spacious lot with mature trees and room to expand or entertain. No HOA. Fantastic location near lake access, marinas, and outdoor recreation. A truly unique find in the Lake Texoma area—perfect for investors, vacationers, or anyone seeking flexible living with a lake lifestyle.
Contact an agent
Home facts
- Year built:1992
- Listing Id #:21006701
- Added:25 day(s) ago
- Updated:August 23, 2025 at 11:45 AM
Rooms and interior
- Bedrooms:2
- Total bathrooms:2
- Full bathrooms:2
- Living area:1,248 sq. ft.
Heating and cooling
- Cooling:Electric
- Heating:Central, Electric
Structure and exterior
- Year built:1992
- Building area:1,248 sq. ft.
- Lot area:0.46 Acres
Schools
- High school:Whitesboro
- Middle school:Whitesboro
- Elementary school:Whitesboro
Finances and disclosures
- Price:$95,000
- Price per sq. ft.:$76.12
- Tax amount:$838
New listings near 91 Dover Drive
- New
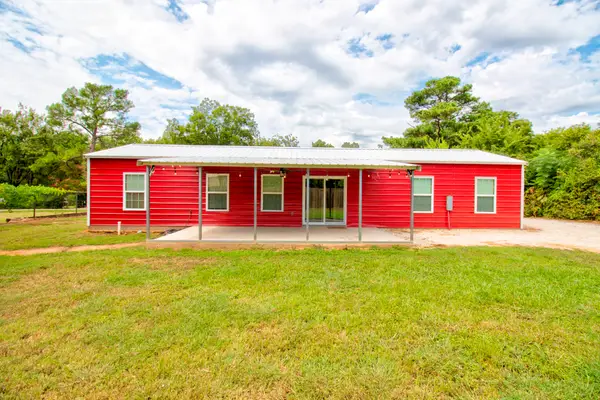 $240,000Active2 beds 2 baths1,200 sq. ft.
$240,000Active2 beds 2 baths1,200 sq. ft.410 Navajo, Gordonville, TX 76245
MLS# 21038907Listed by: REAL ESTATE SHOPPE TX, LLC - New
 $110,000Active0.62 Acres
$110,000Active0.62 Acres136 Sycamore Hills Loop, Gordonville, TX 76245
MLS# 21035572Listed by: HOMES BY LAINIE REAL ESTATE GROUP - New
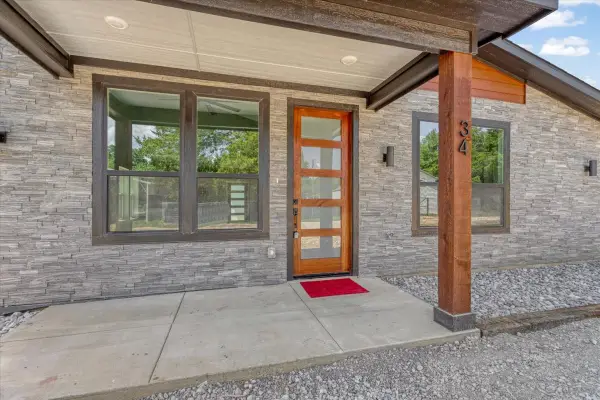 $245,000Active2 beds 1 baths1,156 sq. ft.
$245,000Active2 beds 1 baths1,156 sq. ft.34 Meadow View Drive, Gordonville, TX 76245
MLS# 21030298Listed by: C-21 DEAN GILBERT, REALTORS - New
 $75,000Active0.24 Acres
$75,000Active0.24 Acres231 Whispering Pine Drive, Gordonville, TX 76245
MLS# 21027871Listed by: SUN STAR REALTY - New
 $75,000Active0.24 Acres
$75,000Active0.24 Acres225 Whispering Pine Drive, Gordonville, TX 76245
MLS# 21034539Listed by: SUN STAR REALTY - New
 $75,000Active0.24 Acres
$75,000Active0.24 Acres237 Whispering Pine Drive, Gordonville, TX 76245
MLS# 21034822Listed by: SUN STAR REALTY - New
 $75,000Active0.24 Acres
$75,000Active0.24 Acres407 Whispering Pine Drive, Gordonville, TX 76245
MLS# 21034832Listed by: SUN STAR REALTY - New
 $75,000Active0.24 Acres
$75,000Active0.24 Acres413 Whispering Pine Drive, Gordonville, TX 76245
MLS# 21034875Listed by: SUN STAR REALTY - New
 $100,000Active0.61 Acres
$100,000Active0.61 Acres282 Castle Pines Circle, Gordonville, TX 76245
MLS# 21034686Listed by: HALL REAL ESTATE - New
 $67,000Active0.34 Acres
$67,000Active0.34 Acres57 Morning View Drive, Gordonville, TX 76245
MLS# 21033652Listed by: EBBY HALLIDAY REALTORS
