1653 Scenic Drive #401, Graford, TX 76449
Local realty services provided by:Better Homes and Gardens Real Estate The Bell Group
Listed by: bo bennett, clay springer972-379-7486
Office: the brokerage residential llc.
MLS#:20968848
Source:GDAR
Price summary
- Price:$725,000
- Price per sq. ft.:$328.05
- Monthly HOA dues:$608.33
About this home
Top-Floor Condo with Panoramic Views in The Harbor at Possum Kingdom Lake. Experience elevated lake living in this exceptional 3-bedroom, 3.5-bathroom condo, ideally situated on the top floor of the most sought-after building in The Harbor at Possum Kingdom Lake. With dramatic vaulted ceilings and an open-concept design, the space is filled with natural light and refined finishes throughout. The living, dining, and kitchen areas blend seamlessly, featuring premium Gaggenau appliances and a layout designed for both everyday comfort and effortless entertaining. Located just steps from The Harbor’s premier pool and fitness center, this residence offers unmatched access to resort-style amenities. Step outside to a spacious wraparound patio that showcases breathtaking, unobstructed views of the marina, Possum Kingdom Lake, and the surrounding ranchland and greenspace. Outfitted with an electric grill, refrigerator, generous counter space, a built-in gas firepit, and outdoor TV, the patio becomes an inviting outdoor retreat—perfect for cool evenings and sunset gatherings. The luxurious primary suite offers stunning lake views and a spa-like ensuite with dual vanities and a centerpiece soaking tub. Two additional bedrooms each feature private ensuite bathrooms, providing comfort and privacy for guests or family. Whether you're seeking a full-time residence or a lakefront escape, this rare top-floor condo captures the very best of life at Possum Kingdom Lake.
Contact an agent
Home facts
- Year built:2011
- Listing ID #:20968848
- Added:158 day(s) ago
- Updated:November 22, 2025 at 12:41 PM
Rooms and interior
- Bedrooms:3
- Total bathrooms:4
- Full bathrooms:3
- Half bathrooms:1
- Living area:2,210 sq. ft.
Heating and cooling
- Cooling:Ceiling Fans, Central Air
- Heating:Central, Propane
Structure and exterior
- Year built:2011
- Building area:2,210 sq. ft.
- Lot area:0.22 Acres
Schools
- High school:Graford
- Middle school:Graford
- Elementary school:Graford
Finances and disclosures
- Price:$725,000
- Price per sq. ft.:$328.05
- Tax amount:$9,903
New listings near 1653 Scenic Drive #401
- New
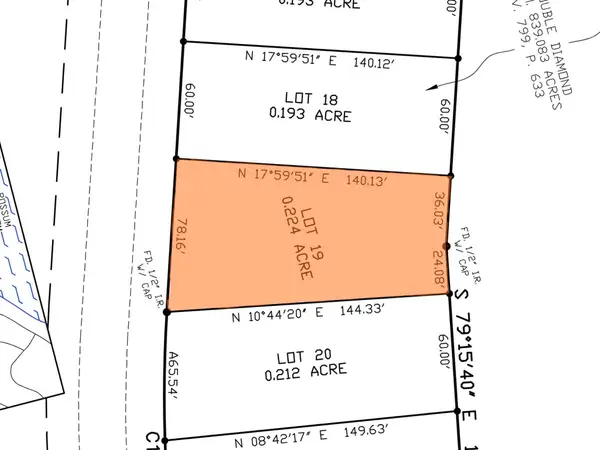 $104,900Active0.22 Acres
$104,900Active0.22 Acres340 Clubhouse Drive, Graford, TX 76449
MLS# 21115231Listed by: HERITAGE REAL ESTATE - New
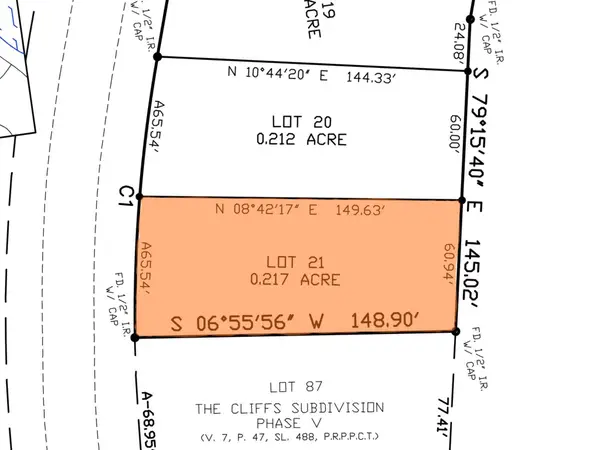 $106,900Active0.22 Acres
$106,900Active0.22 Acres320 Clubhouse Drive, Graford, TX 76449
MLS# 21115283Listed by: HERITAGE REAL ESTATE - New
 $773,000Active0.17 Acres
$773,000Active0.17 Acres380 Clubhouse Drive, Graford, TX 76449
MLS# 21113736Listed by: HERITAGE REAL ESTATE - New
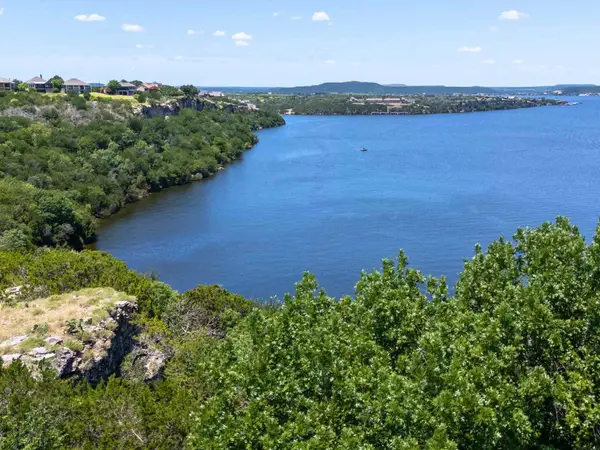 $876,000Active0.15 Acres
$876,000Active0.15 Acres400 Clubhouse Drive, Graford, TX 76449
MLS# 21113969Listed by: HERITAGE REAL ESTATE - New
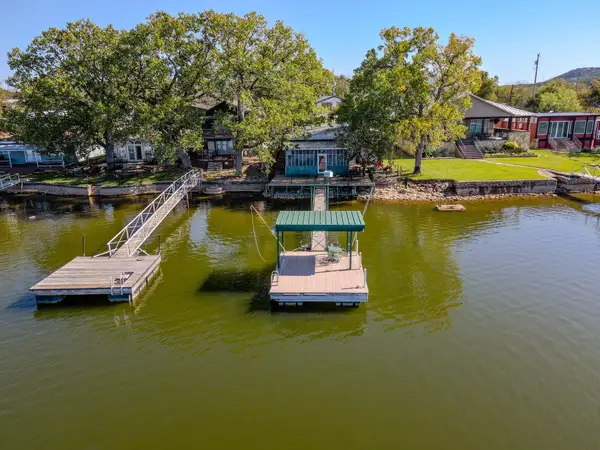 $685,000Active4 beds 4 baths3,215 sq. ft.
$685,000Active4 beds 4 baths3,215 sq. ft.1601 Forum Circle #156, Graford, TX 76449
MLS# 21109995Listed by: POSSUM KINGDOM REAL ESTATE - New
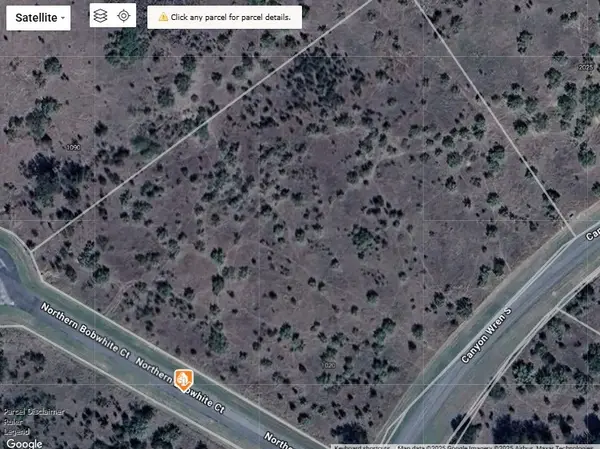 $65,000Active5 Acres
$65,000Active5 AcresLot 23 Northern Bobwhite, Graford, TX 76449
MLS# 21112506Listed by: SIGNATURE LAND & HOME, PLLC - New
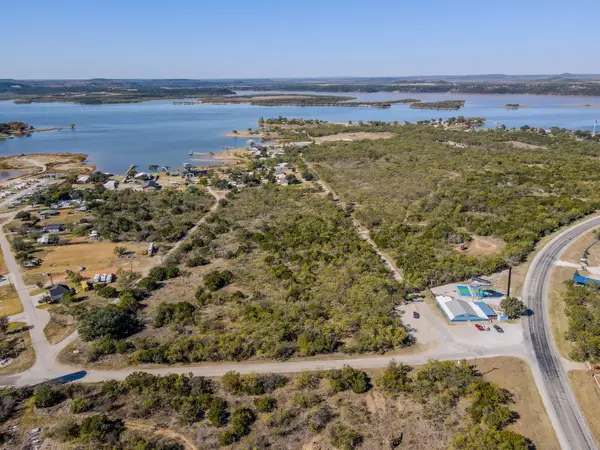 $458,500Active26.97 Acres
$458,500Active26.97 Acres0000 Hwy 16 Highway, Graford, TX 76449
MLS# 21112248Listed by: POSSUM KINGDOM REAL ESTATE - New
 $725,000Active9.92 Acres
$725,000Active9.92 AcresAddress Withheld By Seller, Graford, TX 76449
MLS# 21112974Listed by: GIBSON REALTY GROUP, LLC - New
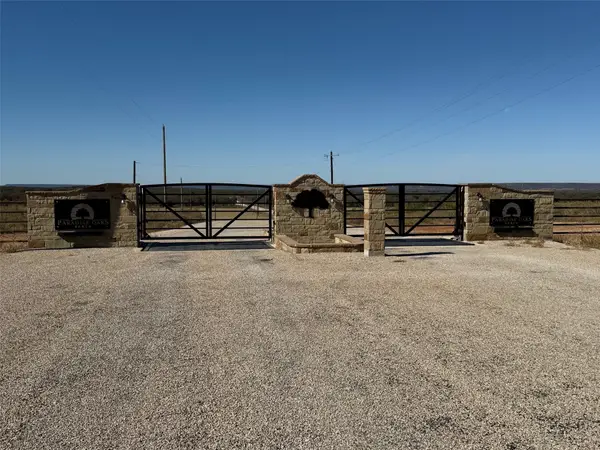 $180,000Active6.61 Acres
$180,000Active6.61 AcresTBD - Lot 88 Blissful Court, Graford, TX 76449
MLS# 21112704Listed by: PRIME REALTY, LLC - New
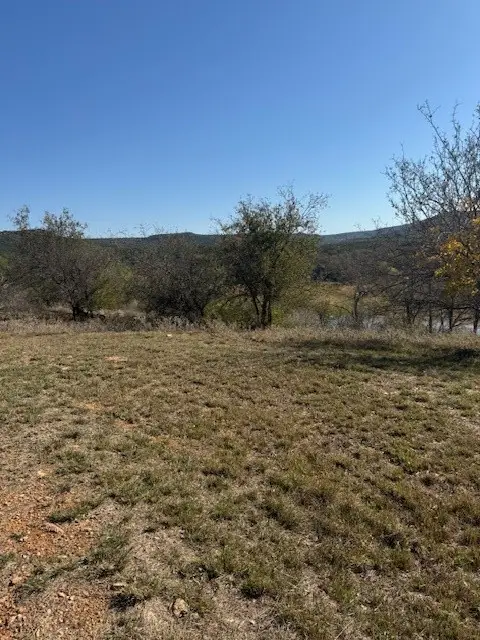 $375,000Active13 Acres
$375,000Active13 AcresAddress Withheld By Seller, Graford, TX 76449
MLS# 21111061Listed by: GIBSON REALTY GROUP, LLC
