2416 Candlestick Drive, Granbury, TX 76049
Local realty services provided by:Better Homes and Gardens Real Estate Senter, REALTORS(R)
Listed by: lana robinson, eric robinson(817) 964-3105
Office: prairie wind real estate
MLS#:20947368
Source:GDAR
Price summary
- Price:$749,900
- Price per sq. ft.:$234.34
- Monthly HOA dues:$204
About this home
Exquisite 4-Bedroom Luxury Home in Pecan Plantation Golfing Community – 3,200 SF of High-End Living! Welcome to refined living in the heart of Pecan Plantation, where luxury meets modern design in this stunning 4-bed, 3.5-bath, 3-car garage masterpiece spanning 3,200 square feet.
Step inside to soaring 14-foot ceilings in the open-concept living area, anchored by a striking floor-to-ceiling electric fireplace framed with custom-built bookcases and shelving. Mohawk engineered wood floors flow seamlessly throughout, elevating the warmth and elegance of every room.
The gourmet kitchen is a culinary dream, featuring quartz and quartzite countertops, stainless steel appliances, and white oak custom cabinetry—all designed for function and flair. The upgraded master closet, walk-in pantry, and mudroom maximize organization with style.
Indulge in spa-like bathrooms with LED mirrors, LED-lit cabinets, and high-end modern chandeliers and lighting throughout. The primary suite offers direct access to a thoughtfully designed laundry room with sink, folding station, and dual entries. Built to last and conserve, the home includes: • 40 slab piers for solid foundation • Two tankless water heaters • Fully encapsulated spray foam insulation, including garage • Low-E windows for abundant natural light and energy efficiency • Full brick and stone exterior. Outdoors, enjoy your 18x16 covered patio, sprinkler system, lush sod, and ornamental landscaping, all supported by cost-efficient Orchard Water. The oversized garage provides ample storage and workspace. This is more than a home—it’s a lifestyle. Come experience luxury redefined in one of the most sought-after communities in Texas. Schedule your private showing today!
Contact an agent
Home facts
- Year built:2025
- Listing ID #:20947368
- Added:124 day(s) ago
- Updated:November 28, 2025 at 12:40 PM
Rooms and interior
- Bedrooms:4
- Total bathrooms:4
- Full bathrooms:3
- Half bathrooms:1
- Living area:3,200 sq. ft.
Heating and cooling
- Cooling:Ceiling Fans, Central Air, Electric, Heat Pump
- Heating:Central, Electric, Heat Pump
Structure and exterior
- Roof:Composition
- Year built:2025
- Building area:3,200 sq. ft.
- Lot area:0.65 Acres
Schools
- High school:Granbury
- Middle school:Acton
- Elementary school:Mambrino
Finances and disclosures
- Price:$749,900
- Price per sq. ft.:$234.34
- Tax amount:$1,019
New listings near 2416 Candlestick Drive
- New
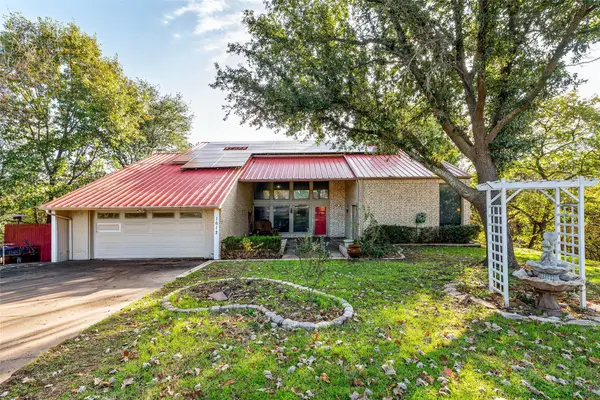 $975,000Active3 beds 3 baths3,660 sq. ft.
$975,000Active3 beds 3 baths3,660 sq. ft.1612 Lakecrest Circle, Granbury, TX 76048
MLS# 21120891Listed by: EMPIRE REALTY GROUP - New
 $240,000Active3 beds 2 baths1,320 sq. ft.
$240,000Active3 beds 2 baths1,320 sq. ft.3527 Flint Rock Circle, Granbury, TX 76048
MLS# 21121415Listed by: WINTERS LEGACY REALTY - New
 $175,000Active4 beds 2 baths1,456 sq. ft.
$175,000Active4 beds 2 baths1,456 sq. ft.3807 Lands End Court, Granbury, TX 76048
MLS# 598877Listed by: TEXAS ALLY REAL ESTATE GROUP - New
 $175,000Active4 beds 2 baths1,456 sq. ft.
$175,000Active4 beds 2 baths1,456 sq. ft.3807 Lands End Court, Granbury, TX 76048
MLS# 21120775Listed by: TEXAS ALLY REAL ESTATE GROUP - New
 $115,000Active2 beds 1 baths896 sq. ft.
$115,000Active2 beds 1 baths896 sq. ft.401 East Road, Granbury, TX 76049
MLS# 21121432Listed by: SOUTHERN HILLS REALTY - New
 $315,000Active3 beds 2 baths1,761 sq. ft.
$315,000Active3 beds 2 baths1,761 sq. ft.5007 Terlingua Drive, Granbury, TX 76048
MLS# 21119468Listed by: KELLER WILLIAMS BRAZOS WEST - New
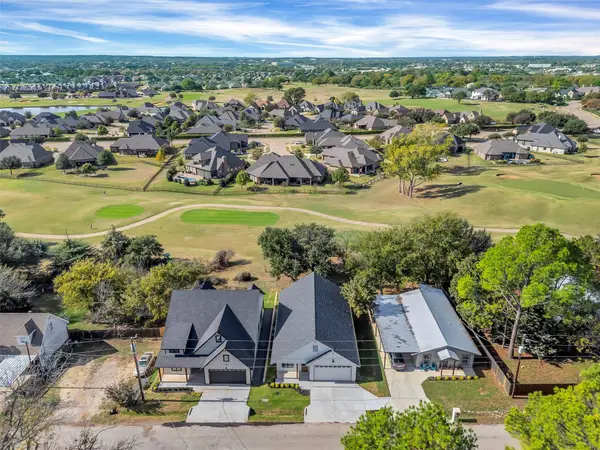 $359,000Active3 beds 2 baths1,292 sq. ft.
$359,000Active3 beds 2 baths1,292 sq. ft.1010 Mustang Trail, Granbury, TX 76049
MLS# 21120398Listed by: MAGNOLIA REALTY - New
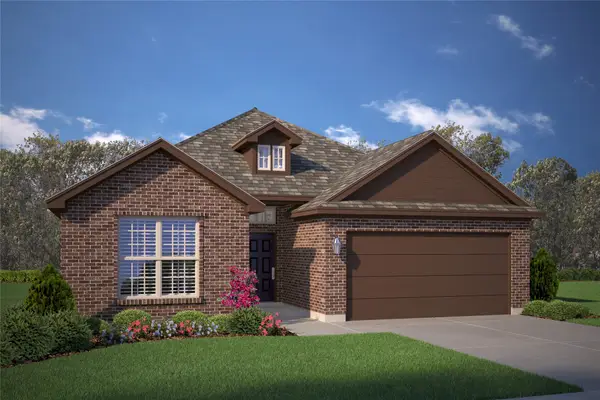 $341,990Active4 beds 2 baths1,790 sq. ft.
$341,990Active4 beds 2 baths1,790 sq. ft.101 Seabiscuit Court, Granbury, TX 76049
MLS# 21120518Listed by: CENTURY 21 MIKE BOWMAN, INC. - New
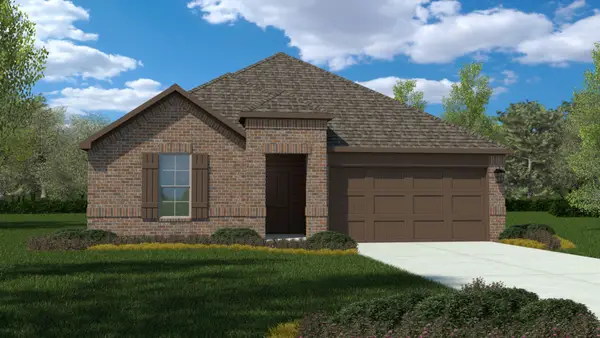 $348,990Active4 beds 3 baths2,100 sq. ft.
$348,990Active4 beds 3 baths2,100 sq. ft.205 Affirmed Court, Granbury, TX 76049
MLS# 21120545Listed by: CENTURY 21 MIKE BOWMAN, INC. - New
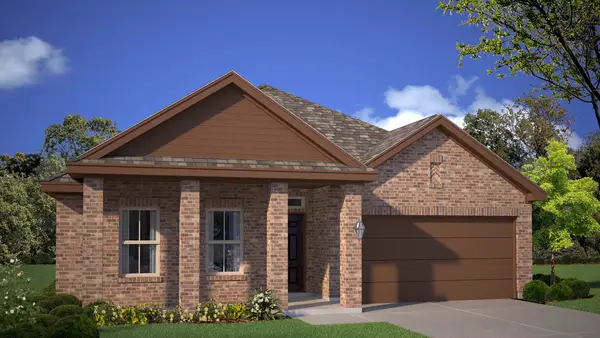 $328,990Active4 beds 2 baths1,625 sq. ft.
$328,990Active4 beds 2 baths1,625 sq. ft.204 Affirmed Court, Granbury, TX 76049
MLS# 21120581Listed by: CENTURY 21 MIKE BOWMAN, INC.
