4227 Mojave Drive, Granbury, TX 76049
Local realty services provided by:Better Homes and Gardens Real Estate Senter, REALTORS(R)



Listed by:becky gibson
Office:blvd group
MLS#:20864240
Source:GDAR
Price summary
- Price:$369,900
- Price per sq. ft.:$158.82
- Monthly HOA dues:$236
About this home
Experience resort-style living in the highly sought-after, gated DeCordova Bend Estates community. This spacious golf course home sits on the 11th tee box, offering stunning views and a serene lifestyle in a premier location.
Home Features:
• 3 split bedrooms, 2.5 baths – thoughtfully designed for privacy and comfort.
• A spacious living area with vaulted ceilings, exposed beam accents, and a beautiful stone fireplace, perfect for cozy evenings.
• Expansive kitchen with a center island, ample counter space, and a breakfast bar—ideal for entertaining.
• Primary suite with a generous layout and private ensuite bath.
• Large 2-car garage plus a 2-car carport, providing plenty of parking for vehicles, golf carts, and guests.
Outdoor & Community Amenities:
• Situated on the 11th tee box, enjoy scenic golf course views from your backyard.
• Low-maintenance landscaping with mature trees and a circular driveway for easy access.
• Access to DeCordova Bend Estates’ exclusive amenities, including a private golf course, clubhouse, pool, marina, tennis courts, and more.
This is your opportunity to own a prime golf course property in a secure, amenity-rich community. Don’t miss out—schedule your private tour today!
Contact an agent
Home facts
- Year built:1986
- Listing Id #:20864240
- Added:164 day(s) ago
- Updated:August 09, 2025 at 11:40 AM
Rooms and interior
- Bedrooms:3
- Total bathrooms:3
- Full bathrooms:2
- Half bathrooms:1
- Living area:2,329 sq. ft.
Heating and cooling
- Cooling:Ceiling Fans, Central Air, Electric
- Heating:Central, Electric, Fireplaces
Structure and exterior
- Roof:Composition
- Year built:1986
- Building area:2,329 sq. ft.
- Lot area:0.1 Acres
Schools
- High school:Granbury
- Middle school:Acton
- Elementary school:Acton
Finances and disclosures
- Price:$369,900
- Price per sq. ft.:$158.82
- Tax amount:$4,543
New listings near 4227 Mojave Drive
- New
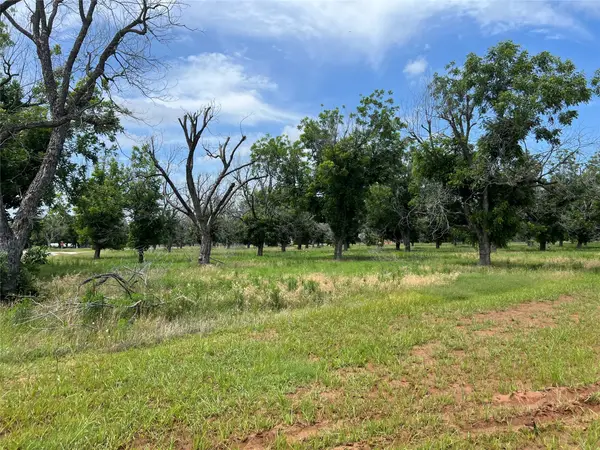 $300,000Active1.6 Acres
$300,000Active1.6 Acres1730 Cirrus Loop, Granbury, TX 76049
MLS# 20979768Listed by: EMPIRE REALTY GROUP - New
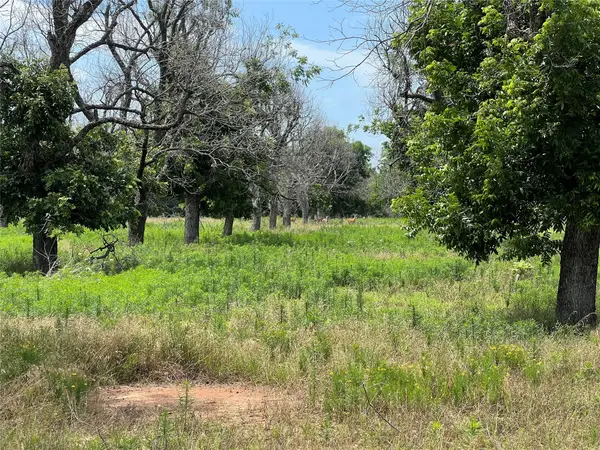 $299,000Active1.52 Acres
$299,000Active1.52 Acres1336 Cirrus Loop, Granbury, TX 76049
MLS# 20992095Listed by: EMPIRE REALTY GROUP - New
 $174,900Active1.02 Acres
$174,900Active1.02 Acres8201 Ravenswood Road, Granbury, TX 76049
MLS# 21002204Listed by: EMPIRE REALTY GROUP - New
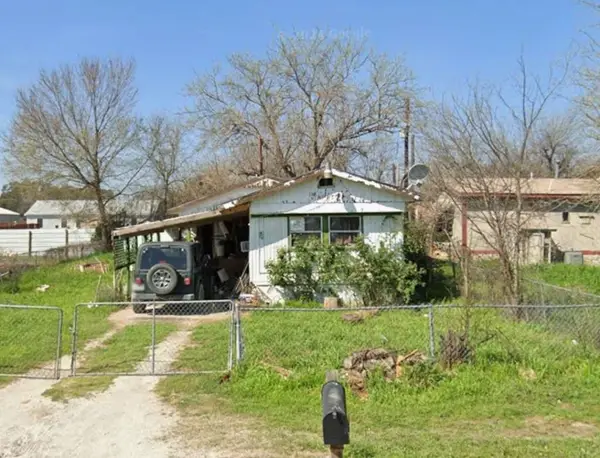 $53,999Active2 beds 1 baths
$53,999Active2 beds 1 baths5526 Lake View Drive, Granbury, TX 76048
MLS# 68956666Listed by: 1ST TEXAS REALTY SERVICES - New
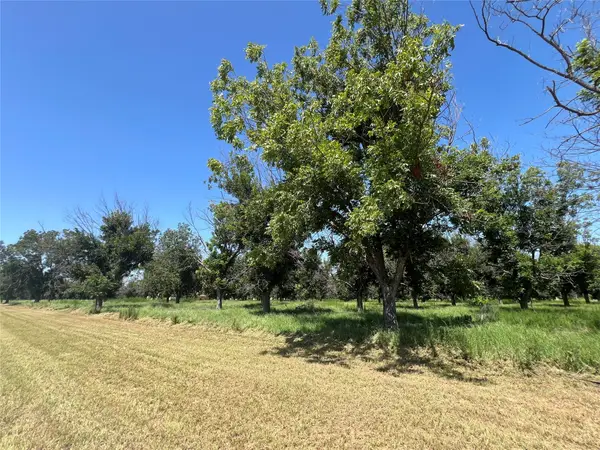 $349,900Active1.28 Acres
$349,900Active1.28 Acres955 E Landings Drive, Granbury, TX 76049
MLS# 21005935Listed by: EMPIRE REALTY GROUP - New
 $314,900Active3 beds 2 baths1,619 sq. ft.
$314,900Active3 beds 2 baths1,619 sq. ft.5423 San Jacinto Drive, Granbury, TX 76048
MLS# 21032503Listed by: RELO RADAR - New
 $29,000Active0.22 Acres
$29,000Active0.22 Acres1838 Hidden Valley Road, Granbury, TX 76049
MLS# 21032032Listed by: CENTURY 21 JUDGE FITE - New
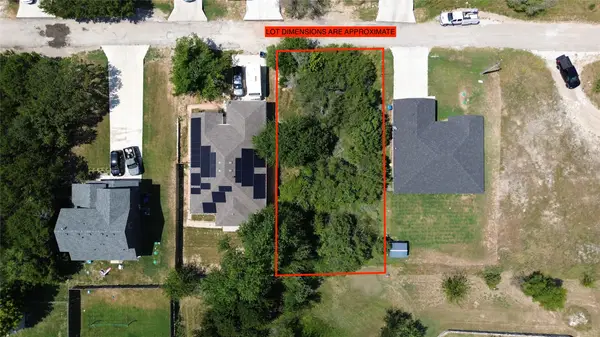 $20,000Active0.17 Acres
$20,000Active0.17 Acres2301 Angelina Street, Granbury, TX 76048
MLS# 21035230Listed by: COMPASS RE TEXAS, LLC - Open Sat, 12 to 2pmNew
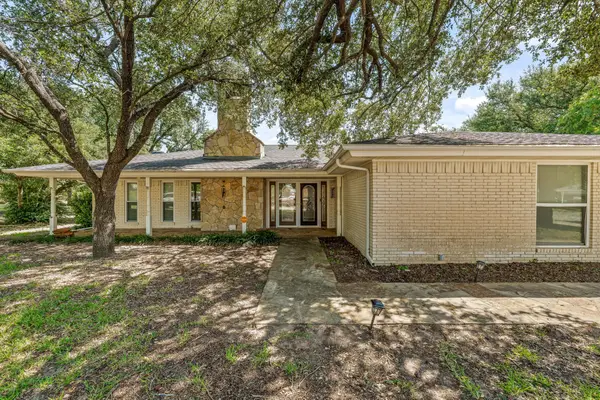 $650,000Active3 beds 2 baths2,225 sq. ft.
$650,000Active3 beds 2 baths2,225 sq. ft.4203 Chaparral Court, Granbury, TX 76049
MLS# 21034246Listed by: HOME GROWN GROUP REALTY, LLC - New
 $599,900Active4 beds 3 baths2,726 sq. ft.
$599,900Active4 beds 3 baths2,726 sq. ft.3713 Tremont Lane, Granbury, TX 76049
MLS# 21034833Listed by: ELEVATE REALTY GROUP
