5232 Country Club Drive, Granbury, TX 76049
Local realty services provided by:Better Homes and Gardens Real Estate Rhodes Realty
Listed by:debbie roberts817-219-2725
Office:keller williams brazos west
MLS#:20903590
Source:GDAR
Price summary
- Price:$329,000
- Price per sq. ft.:$364.34
- Monthly HOA dues:$340
About this home
Enjoy stunning main-body lake views from this beautifully updated waterfront condo in the highly sought-after DeCordova Bend Estates. All windows and outside doors have been replaced. The kitchen has been enlarged and completely renovated, offering a modern and functional space ideal for cooking and entertaining. Both bathrooms have been remodeled. New Luxury vinyl flooring, new tankless water heater, re-insulated the attic and walls. Pipes have been replaced in the garage for the washer and dryer hookup. There are two private balconies, perfect for taking in the serene beauty of Lake Granbury at sunrise or sunset. The living room boasts floor-to-ceiling windows that frame the water and bring natural light flooding into the space. The kitchen has been enlarged and completely renovated, offering a modern and functional space ideal for cooking and entertaining. Situated directly across the street from the DeCordova Bend Country Club and the community swimming pool, this condo offers unmatched convenience and lifestyle perks. It's just a short walk to the lake, making it easy to enjoy boating, fishing, or a peaceful stroll along the shore. Whether you're looking for a full-time residence or a weekend retreat, this condo is a rare opportunity to own lakefront property in one of Lake Granbury’s most desirable neighborhoods. Washer, dryer, and refrigerator are included with the property. Condo HOA is $100 a month, making the total HOA with Decordova $400 a month. Providing unlimited golf, tennis courts, pickleball, a country club, lake access, a Par 3 course, and full use of all the amenities.
Contact an agent
Home facts
- Year built:1973
- Listing ID #:20903590
- Added:169 day(s) ago
- Updated:October 03, 2025 at 11:43 AM
Rooms and interior
- Bedrooms:2
- Total bathrooms:2
- Full bathrooms:1
- Half bathrooms:1
- Living area:903 sq. ft.
Heating and cooling
- Cooling:Ceiling Fans, Central Air, Electric
- Heating:Central, Electric
Structure and exterior
- Roof:Composition
- Year built:1973
- Building area:903 sq. ft.
Schools
- High school:Granbury
- Middle school:Acton
- Elementary school:Acton
Finances and disclosures
- Price:$329,000
- Price per sq. ft.:$364.34
- Tax amount:$3,221
New listings near 5232 Country Club Drive
- New
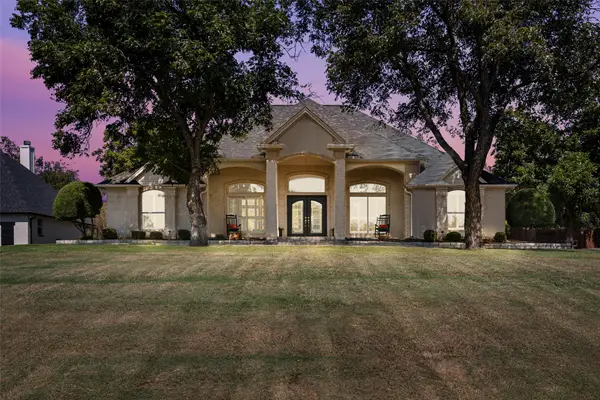 $459,000Active3 beds 2 baths2,160 sq. ft.
$459,000Active3 beds 2 baths2,160 sq. ft.9707 Ravenswood Road, Granbury, TX 76049
MLS# 21076212Listed by: PRAIRIE WIND REAL ESTATE - New
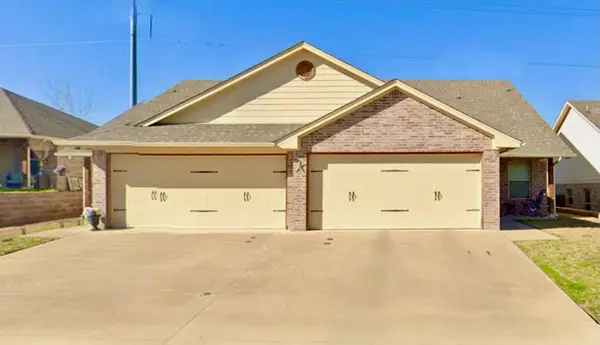 $440,000Active6 beds 4 baths3,028 sq. ft.
$440,000Active6 beds 4 baths3,028 sq. ft.3117-3119 Weave Court, Granbury, TX 76049
MLS# 21076776Listed by: ELEVATE REALTY GROUP - New
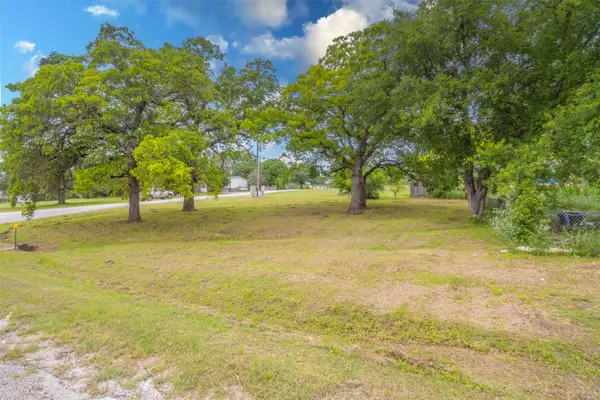 $17,996Active0.12 Acres
$17,996Active0.12 Acres5632 Arrowhead Drive, Granbury, TX 76048
MLS# 21076791Listed by: EXP REALTY - New
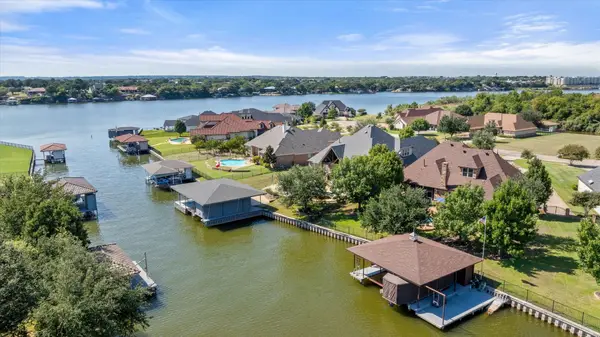 $1,800,000Active4 beds 5 baths3,663 sq. ft.
$1,800,000Active4 beds 5 baths3,663 sq. ft.1014 Sunset Bay Court, Granbury, TX 76048
MLS# 21072809Listed by: ELEVATE REALTY GROUP - New
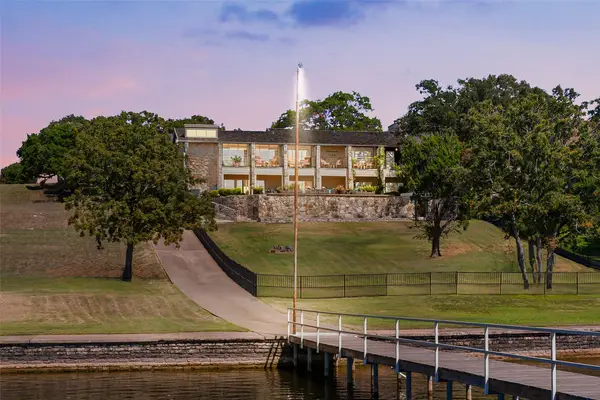 $1,899,999Active3 beds 3 baths4,777 sq. ft.
$1,899,999Active3 beds 3 baths4,777 sq. ft.4115 Crescent Drive, Granbury, TX 76049
MLS# 21068089Listed by: EMPIRE REALTY GROUP - New
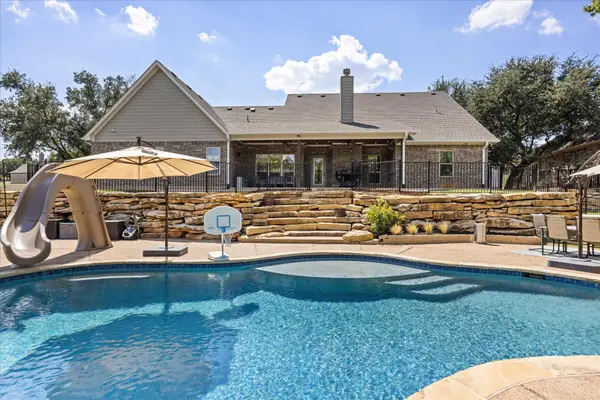 $729,000Active4 beds 4 baths3,052 sq. ft.
$729,000Active4 beds 4 baths3,052 sq. ft.3868 Legend Trail, Granbury, TX 76049
MLS# 21029107Listed by: ELEVATE REALTY GROUP - New
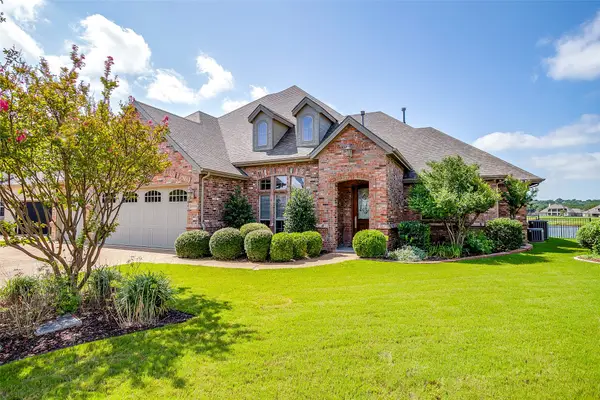 $895,000Active3 beds 3 baths2,774 sq. ft.
$895,000Active3 beds 3 baths2,774 sq. ft.2312 Marseilles Court, Granbury, TX 76048
MLS# 21073452Listed by: BEAM & BRANCH REALTY, PLLC - New
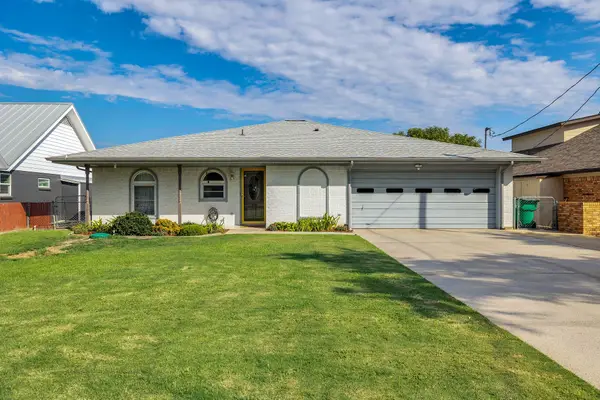 $850,000Active3 beds 2 baths2,254 sq. ft.
$850,000Active3 beds 2 baths2,254 sq. ft.610 Panama Court, Granbury, TX 76048
MLS# 21072498Listed by: J DAWSON REALTY - New
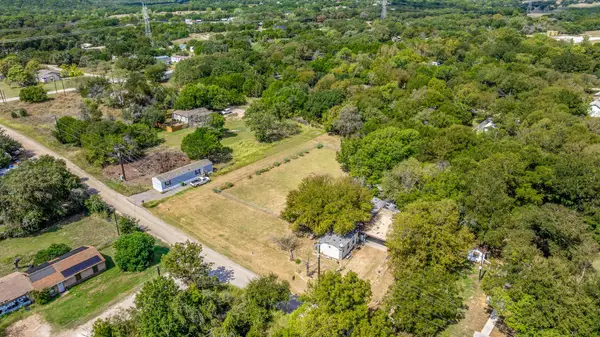 $135,000Active3 beds 2 baths1,368 sq. ft.
$135,000Active3 beds 2 baths1,368 sq. ft.3714 Utah Trail, Granbury, TX 76048
MLS# 21074967Listed by: CENTURY 21 JUDGE FITE COMPANY - New
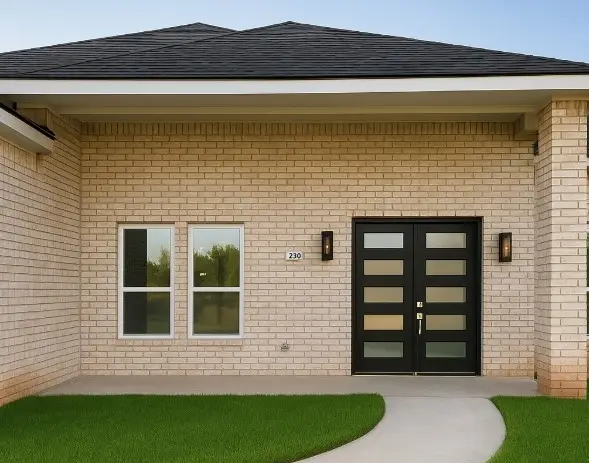 $589,000Active4 beds 3 baths2,523 sq. ft.
$589,000Active4 beds 3 baths2,523 sq. ft.2304 Candlestick Drive, Granbury, TX 76049
MLS# 21074885Listed by: SILVERLAKE, REALTORS
