1002 Capetown Drive, Grand Prairie, TX 75050
Local realty services provided by:Better Homes and Gardens Real Estate Rhodes Realty
Listed by: becky melton972-282-8888
Office: century 21 judge fite co.
MLS#:20983005
Source:GDAR
Price summary
- Price:$329,000
- Price per sq. ft.:$224.27
About this home
Honey, stop the car! Nestled in the serene community of Holiday Hills Estates, this charming one owner, 3-bedroom, 2 bath brick home sits on over a quarter of an acre corner lot. Great curb appeal with a beautifully landscaped front yard and fresh exterior paint. Inside, you will find a well-designed layout with vinyl plank flooring and neutral colors throughout. Spacious primary bedroom features a large walk-in closet, updated vinyl flooring, neutral colors and an accessible primary bath. Secondary bedrooms are the only carpeted rooms. Spacious living area features solid wood built-ins, and a floor to ceiling brick fireplace. Dining room displays a custom chandelier and a wall of windows overlooking the private backyard and is open to the kitchen. The kitchen has lots of natural light, updated stainless appliances, a double sink and ample counter and cabinet space. Conveniently located in the center of the metroplex and minutes from PGBT, I30 and DFW airport. Show and sell this well-maintained one-story custom home.
Contact an agent
Home facts
- Year built:1985
- Listing ID #:20983005
- Added:189 day(s) ago
- Updated:January 02, 2026 at 12:35 PM
Rooms and interior
- Bedrooms:3
- Total bathrooms:2
- Full bathrooms:2
- Living area:1,467 sq. ft.
Heating and cooling
- Cooling:Ceiling Fans, Central Air, Electric
- Heating:Central, Natural Gas
Structure and exterior
- Roof:Composition
- Year built:1985
- Building area:1,467 sq. ft.
- Lot area:0.29 Acres
Schools
- High school:Grand Prairie
- Middle school:Adams
- Elementary school:Austin
Finances and disclosures
- Price:$329,000
- Price per sq. ft.:$224.27
- Tax amount:$5,328
New listings near 1002 Capetown Drive
- New
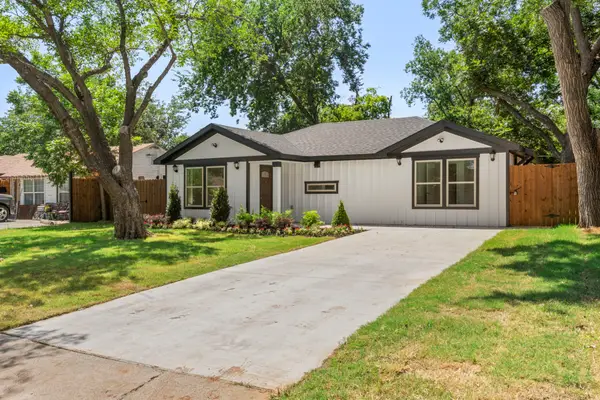 $334,000Active3 beds 2 baths1,417 sq. ft.
$334,000Active3 beds 2 baths1,417 sq. ft.825 Apache Trace, Grand Prairie, TX 75051
MLS# 21142351Listed by: RENDON REALTY, LLC - New
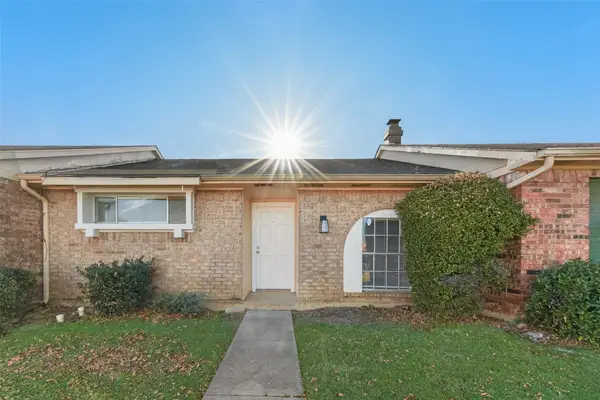 $189,999Active2 beds 1 baths944 sq. ft.
$189,999Active2 beds 1 baths944 sq. ft.80 E Mountain Creek Drive #19, Grand Prairie, TX 75052
MLS# 21141824Listed by: ALNA REALTY - Open Sat, 1 to 3pmNew
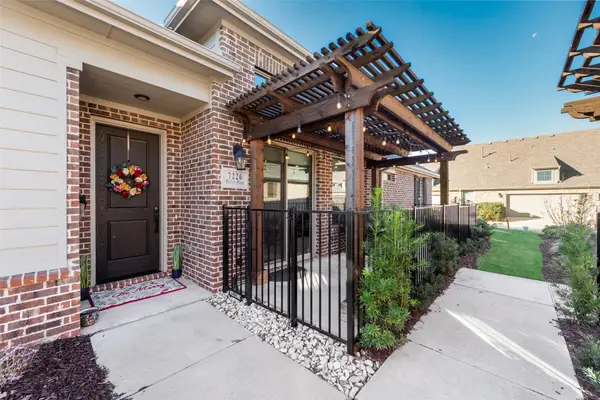 $400,000Active2 beds 2 baths1,540 sq. ft.
$400,000Active2 beds 2 baths1,540 sq. ft.7226 Merlot Place, Grand Prairie, TX 75054
MLS# 21139348Listed by: COMPASS RE TEXAS , LLC - New
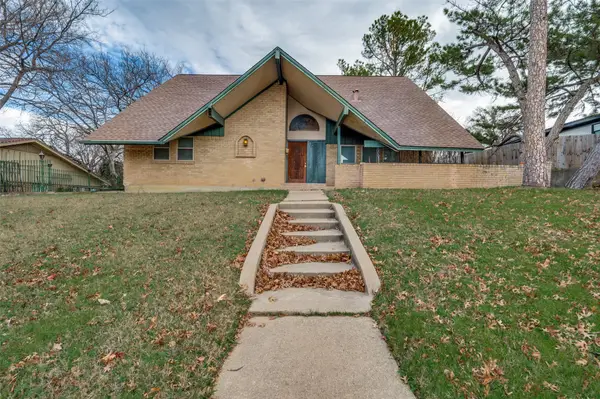 $330,000Active4 beds 2 baths2,176 sq. ft.
$330,000Active4 beds 2 baths2,176 sq. ft.1905 Huntington Drive, Grand Prairie, TX 75051
MLS# 21137402Listed by: EXP REALTY, LLC - New
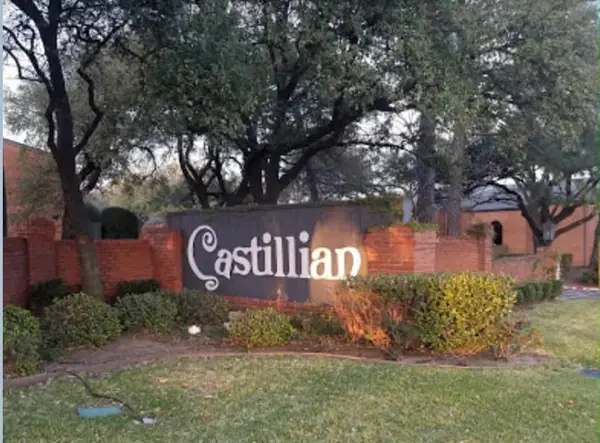 $189,900Active3 beds 3 baths1,514 sq. ft.
$189,900Active3 beds 3 baths1,514 sq. ft.576 E Avenue J #B, Grand Prairie, TX 75050
MLS# 21141858Listed by: REAL ESTATE REFORMATION 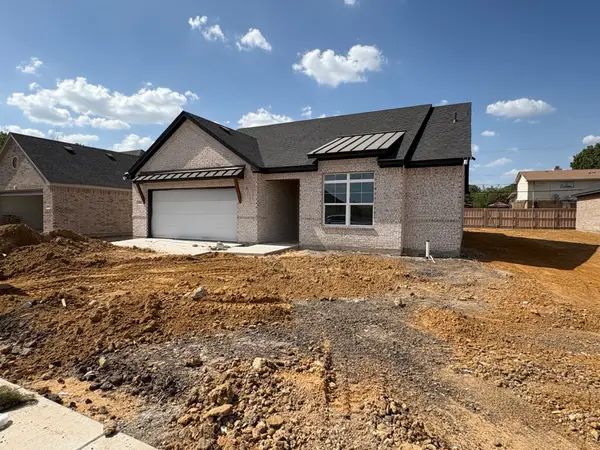 $320,000Pending3 beds 2 baths1,631 sq. ft.
$320,000Pending3 beds 2 baths1,631 sq. ft.214 Alice Court, Grand Prairie, TX 75051
MLS# 21115077Listed by: EBBY HALLIDAY, REALTORS- New
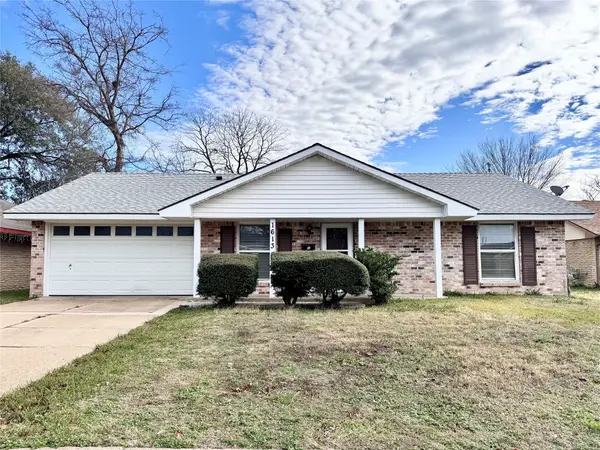 $279,500Active3 beds 2 baths1,214 sq. ft.
$279,500Active3 beds 2 baths1,214 sq. ft.1613 Squire Court, Grand Prairie, TX 75051
MLS# 21141492Listed by: STORY REAL ESTATE - New
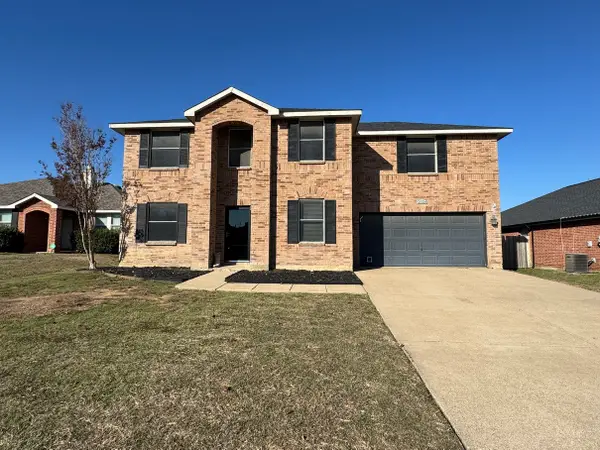 $345,000Active3 beds 3 baths2,209 sq. ft.
$345,000Active3 beds 3 baths2,209 sq. ft.2024 Brazos Court, Grand Prairie, TX 75052
MLS# 21141505Listed by: SUSY SALDIVAR REAL ESTATE - New
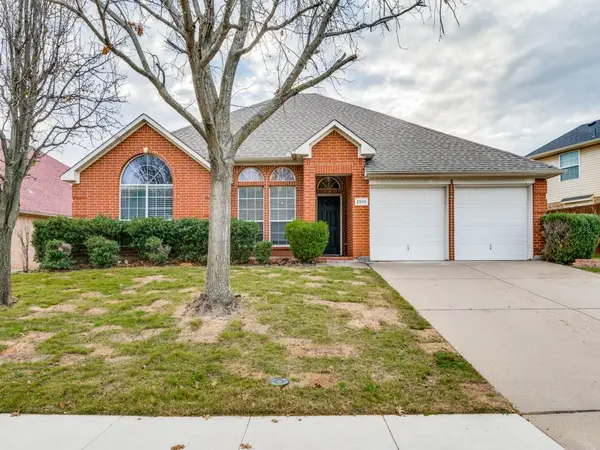 $359,500Active3 beds 2 baths1,808 sq. ft.
$359,500Active3 beds 2 baths1,808 sq. ft.2939 Alyson Way, Grand Prairie, TX 75052
MLS# 21141362Listed by: RENDON REALTY, LLC - New
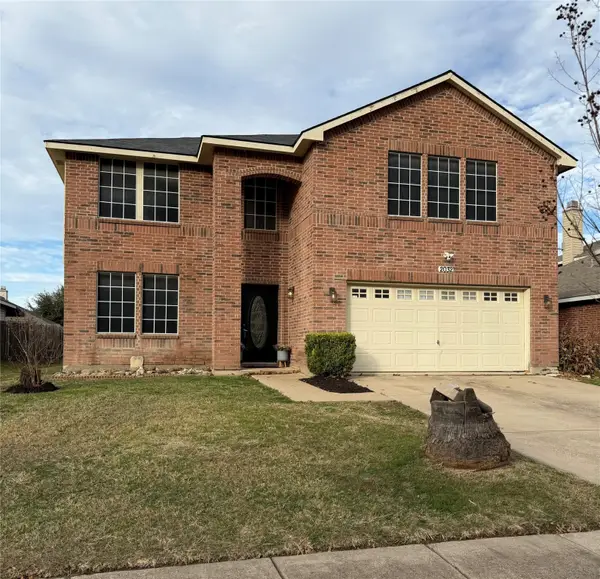 $435,000Active5 beds 3 baths3,504 sq. ft.
$435,000Active5 beds 3 baths3,504 sq. ft.2032 Cap Rock Lane, Grand Prairie, TX 75052
MLS# 21139814Listed by: WOUNDED WARRIOR REALTY, LLC
