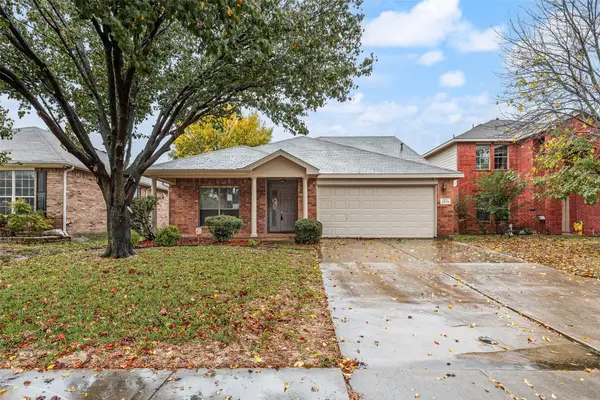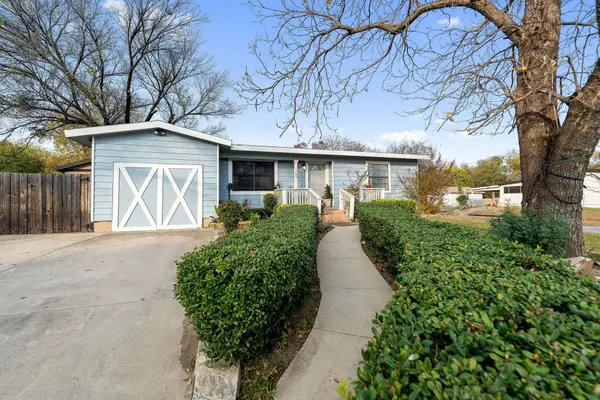1005 Capetown Drive, Grand Prairie, TX 75050
Local realty services provided by:Better Homes and Gardens Real Estate The Bell Group
Listed by: lucy vo214-436-3191
Office: ready real estate llc.
MLS#:21062099
Source:GDAR
Price summary
- Price:$299,900
- Price per sq. ft.:$144.32
About this home
*New Listing* Move in Ready Home
Beautiful cozy home sits on .3 acre elevated grassland with natural surrounding trees front and back for shade & outdoor play. Great curb appeal as you step upward & door opens into living room with fireplace. Home is newly touched up with NEW PAINT AND NEWLY INSTALLED CARPET! New thermostat installed. Welcoming light fixtures and ceiling fans along with wood accents to give home a warm touch. AC Unit & water heater replaced 3 yrs ago. Kitchen appliances about 5 years old. Granite kitchen countertops with tile & laminate flooring. Updated windows downstairs. Master bedroom & master bath with walk-in closet on 1st floor. Upstairs has 2 bedrooms with 8ft ceiling & walk in closets + ceiling fans, great natural lighting in every room! Covered back patio for multiple uses; pets, plants, relaxing etc. Exterior home has Metal Roof for extra safety and longevity so you can have peace of mind! Large front and back yards for plenty of family & friends to gather by fire pit.
Sprinklers installed to home as well about 5 yrs ago. Foundation recently reassessed by licensed professional, no issues
Home sold As-Is
Text or Call for more information or questions
Great price for this gem
Conveniently located less than 5 miles from I30 & 161
Less than 20 mins away from Downtown Dallas, DFW Airport Irving & Arlington
20 mins from Lake Viridian Mountain Creek Lake Joe Pool Lake
15 mins away from AT&T Stadium Six Flags Choctaw Stadium
5 mins from Turner Park Epic Central Park Lone Star Park
Walking Distance to nearby schools
Contact an agent
Home facts
- Year built:1969
- Listing ID #:21062099
- Added:57 day(s) ago
- Updated:November 22, 2025 at 12:41 PM
Rooms and interior
- Bedrooms:3
- Total bathrooms:2
- Full bathrooms:2
- Living area:2,078 sq. ft.
Heating and cooling
- Cooling:Central Air, Electric
- Heating:Central
Structure and exterior
- Roof:Metal
- Year built:1969
- Building area:2,078 sq. ft.
- Lot area:0.31 Acres
Schools
- High school:Grand Prairie
- Middle school:Adams
- Elementary school:Austin
Finances and disclosures
- Price:$299,900
- Price per sq. ft.:$144.32
- Tax amount:$5,878
New listings near 1005 Capetown Drive
- New
 $322,000Active4 beds 2 baths1,692 sq. ft.
$322,000Active4 beds 2 baths1,692 sq. ft.741 14th Street, Grand Prairie, TX 75050
MLS# 21118711Listed by: FATHOM REALTY - New
 $179,000Active4 beds 2 baths1,074 sq. ft.
$179,000Active4 beds 2 baths1,074 sq. ft.1722 Proctor Drive, Grand Prairie, TX 75051
MLS# 21118715Listed by: REALTY RIGHT - New
 $625,000Active4 beds 5 baths3,426 sq. ft.
$625,000Active4 beds 5 baths3,426 sq. ft.895 Bardin Road, Grand Prairie, TX 75052
MLS# 21114022Listed by: TRANSCEND DFW PROPERTIES - New
 $205,000Active2 beds 2 baths1,424 sq. ft.
$205,000Active2 beds 2 baths1,424 sq. ft.82 E Mountain Creek Drive E, Grand Prairie, TX 75052
MLS# 21113815Listed by: CITIWIDE PROPERTIES CORP. - New
 $474,900Active4 beds 2 baths2,418 sq. ft.
$474,900Active4 beds 2 baths2,418 sq. ft.2964 Cool Water Terrace, Grand Prairie, TX 75054
MLS# 21118138Listed by: THE HARWELL REAL ESTATE GROUP - New
 $675,000Active4 beds 3 baths2,900 sq. ft.
$675,000Active4 beds 3 baths2,900 sq. ft.1006 Sandra Lane, Grand Prairie, TX 75052
MLS# 21099952Listed by: JPAR - CENTRAL METRO - Open Sun, 1 to 4pmNew
 $395,000Active4 beds 3 baths2,614 sq. ft.
$395,000Active4 beds 3 baths2,614 sq. ft.5447 Brazoria Drive, Grand Prairie, TX 75052
MLS# 21115813Listed by: KELLER WILLIAMS URBAN DALLAS - New
 $364,900Active4 beds 2 baths2,280 sq. ft.
$364,900Active4 beds 2 baths2,280 sq. ft.1223 Fleetwood Cove Drive, Grand Prairie, TX 75052
MLS# 21114154Listed by: MODERN CONCEPT REALTY - New
 $385,000Active3 beds 3 baths2,424 sq. ft.
$385,000Active3 beds 3 baths2,424 sq. ft.2875 Westover Drive, Grand Prairie, TX 75052
MLS# 21117917Listed by: APEX PROPERTY MANAGEMENT - New
 $265,000Active3 beds 2 baths1,364 sq. ft.
$265,000Active3 beds 2 baths1,364 sq. ft.1202 W Strong Parkway, Grand Prairie, TX 75050
MLS# 21117004Listed by: ELITE REAL ESTATE TEXAS
