1011 Stonebrook Drive, Grand Prairie, TX 75052
Local realty services provided by:Better Homes and Gardens Real Estate Lindsey Realty
Listed by:aliss guerrero817-888-8849
Office:the property shop
MLS#:21025596
Source:GDAR
Price summary
- Price:$374,999
- Price per sq. ft.:$152.75
About this home
Versatile & Spacious Home in Prime Grand Prairie Location! Welcome to 1011 Stonebrook Dr – a well-cared-for 4-bedroom, 2.5-bath home with flexible living spaces, located in a quiet, established neighborhood near TX-161, and I-20, putting you in the heart of the DFW Metroplex. Step inside to find a versatile floor plan featuring a main living area with a cozy wood-burning fireplace, plus a bonus second living room or flex space, perfect for a home office, game room, or media space. New Roof!
The kitchen offers ample cabinet and counter space, a breakfast bar, and opens to a dining area ideal for gatherings. Upstairs, enjoy a spacious primary suite complete with a large walk-in closet and private en-suite bath, creating a true retreat. Two secondary bedrooms and a full bath complete the upper level.
Outdoors, the large fenced backyard offers endless potential for entertaining, gardening, or simply relaxing.
Located just minutes from Grand Prairie Premium Outlets, EpicCentral, restaurants, and major retailers, this home delivers comfort, flexibility, and unbeatable convenience in one of the metroplex's most accessible areas. **No HOA**!
Showings start on Saturday August 9th at 4pm
Contact an agent
Home facts
- Year built:2001
- Listing ID #:21025596
- Added:57 day(s) ago
- Updated:October 05, 2025 at 07:20 AM
Rooms and interior
- Bedrooms:4
- Total bathrooms:3
- Full bathrooms:2
- Half bathrooms:1
- Living area:2,455 sq. ft.
Heating and cooling
- Cooling:Central Air, Electric
Structure and exterior
- Year built:2001
- Building area:2,455 sq. ft.
- Lot area:0.14 Acres
Schools
- High school:South Grand Prairie
- Middle school:Kennedy
- Elementary school:Marshall
Finances and disclosures
- Price:$374,999
- Price per sq. ft.:$152.75
- Tax amount:$8,891
New listings near 1011 Stonebrook Drive
- New
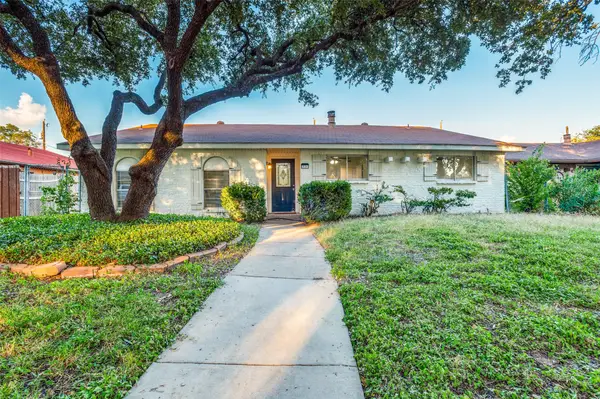 $265,000Active3 beds 2 baths1,515 sq. ft.
$265,000Active3 beds 2 baths1,515 sq. ft.3134 Rainbow Drive, Grand Prairie, TX 75052
MLS# 21078644Listed by: DFW URBAN REALTY, LLC - New
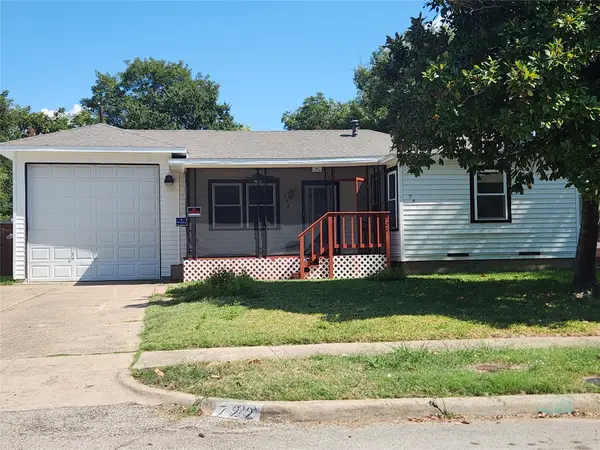 $319,900Active3 beds 3 baths1,856 sq. ft.
$319,900Active3 beds 3 baths1,856 sq. ft.722 22nd Street, Grand Prairie, TX 75050
MLS# 21078558Listed by: NEXT LEVEL REALTY - New
 $249,000Active4 beds 4 baths1,611 sq. ft.
$249,000Active4 beds 4 baths1,611 sq. ft.2339 Dartmouth Drive, Grand Prairie, TX 75052
MLS# 21077335Listed by: UNLIMITED REALTY SOLUTIONS - New
 $289,995Active4 beds 2 baths1,700 sq. ft.
$289,995Active4 beds 2 baths1,700 sq. ft.1905 Dorothy Drive, Grand Prairie, TX 75051
MLS# 21077882Listed by: BLUEBONNET REAL ESTATE - New
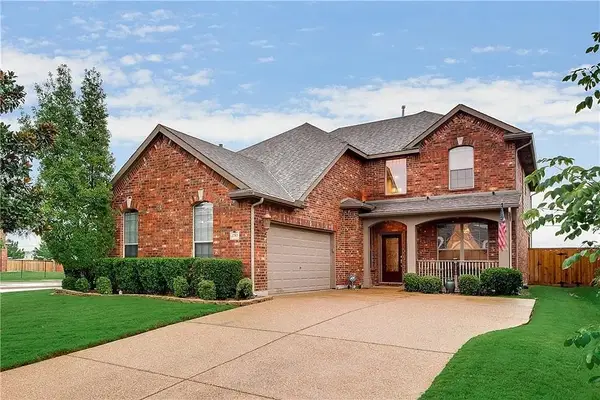 $455,000Active3 beds 3 baths3,016 sq. ft.
$455,000Active3 beds 3 baths3,016 sq. ft.2703 Waterway Drive, Grand Prairie, TX 75054
MLS# 21063144Listed by: BIAN REALTY - New
 $245,000Active4 beds 2 baths1,308 sq. ft.
$245,000Active4 beds 2 baths1,308 sq. ft.502 Royal Avenue, Grand Prairie, TX 75051
MLS# 21077580Listed by: LPT REALTY - New
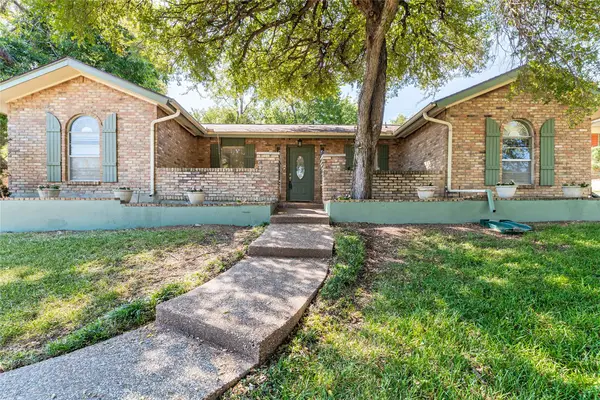 $350,000Active3 beds 2 baths1,599 sq. ft.
$350,000Active3 beds 2 baths1,599 sq. ft.1917 Rock Creek Drive, Grand Prairie, TX 75050
MLS# 21078031Listed by: CENTURY 21 MIDDLETON - New
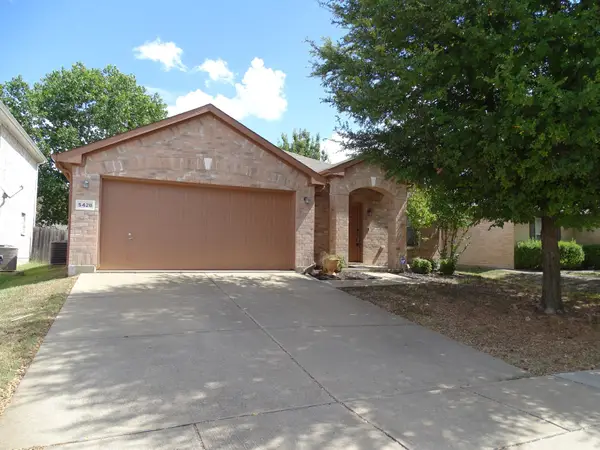 $322,750Active3 beds 2 baths2,080 sq. ft.
$322,750Active3 beds 2 baths2,080 sq. ft.5428 Maverick Drive, Grand Prairie, TX 75052
MLS# 21078037Listed by: RE/MAX PREFERRED ASSOCIATES - New
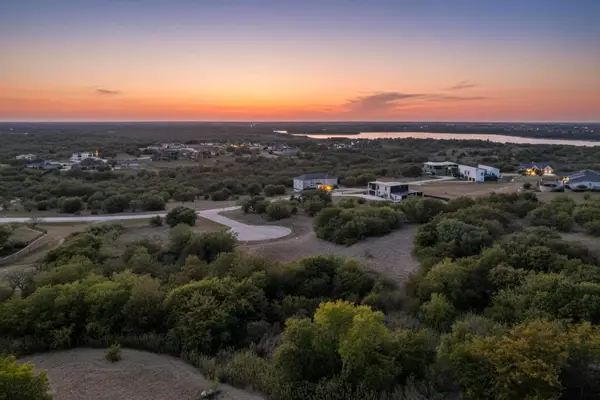 $115,000Active0.53 Acres
$115,000Active0.53 Acres1236 Serenity Court, Grand Prairie, TX 75104
MLS# 21074827Listed by: PERPETUAL REALTY GROUP LLC - New
 $330,000Active3 beds 2 baths1,500 sq. ft.
$330,000Active3 beds 2 baths1,500 sq. ft.1310 California Trail, Grand Prairie, TX 75052
MLS# 21077703Listed by: SOUTHERN HILLS REALTY
