2138 Wellington Drive, Grand Prairie, TX 75051
Local realty services provided by:Better Homes and Gardens Real Estate Lindsey Realty
Listed by: terry popham972-460-5200
Office: century 21 judge fite co.
MLS#:20937212
Source:GDAR
Price summary
- Price:$336,500
- Price per sq. ft.:$143.68
About this home
Charming & Well-Maintained Home in Established Neighborhood. Welcome to this spacious 4-bedroom, 2-bath, 2-car garage home offering comfort, functionality, and timeless appeal. Featuring generously sized rooms with a mix of carpet, tile, and laminate flooring, this home is designed for both relaxed living and easy entertaining. The large, open living area includes a wood-burning fireplace, ceiling fans, and ample natural light. The versatile fourth bedroom can easily serve as a home office, craft room, or workout space to suit your needs. Step outside into your private backyard oasis, complete with mature shade trees, a covered patio, gazebo, and a sparkling in-ground pool‹”perfect for relaxing or hosting gatherings.Additional highlights include: Abundant storage throughout. Oversized 28' x 22' rear-entry garage. Recent window upgradesConveniently located near schools, shopping, and major roadways. Don't miss the opportunity to make this delightful home yours!
Contact an agent
Home facts
- Year built:1977
- Listing ID #:20937212
- Added:208 day(s) ago
- Updated:December 11, 2025 at 12:42 PM
Rooms and interior
- Bedrooms:4
- Total bathrooms:2
- Full bathrooms:2
- Living area:2,342 sq. ft.
Heating and cooling
- Cooling:Ceiling Fans, Central Air, Electric
- Heating:Central
Structure and exterior
- Roof:Composition
- Year built:1977
- Building area:2,342 sq. ft.
- Lot area:0.22 Acres
Schools
- High school:Grand Prairie
- Middle school:Kennedy
- Elementary school:Milam
Finances and disclosures
- Price:$336,500
- Price per sq. ft.:$143.68
- Tax amount:$8,207
New listings near 2138 Wellington Drive
- New
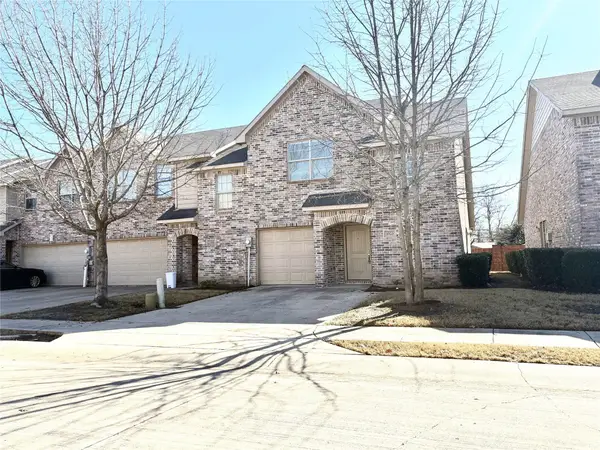 $275,000Active3 beds 2 baths1,436 sq. ft.
$275,000Active3 beds 2 baths1,436 sq. ft.2323 Calendar Court, Grand Prairie, TX 75050
MLS# 21130466Listed by: VP REALTY SERVICES - New
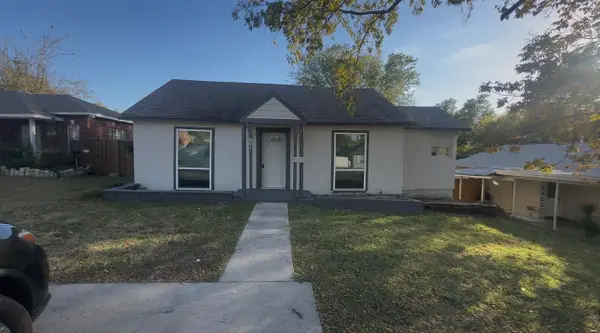 $225,000Active4 beds 2 baths1,247 sq. ft.
$225,000Active4 beds 2 baths1,247 sq. ft.821 W Church Street, Grand Prairie, TX 75050
MLS# 21128831Listed by: HIGHTOWER REALTORS - New
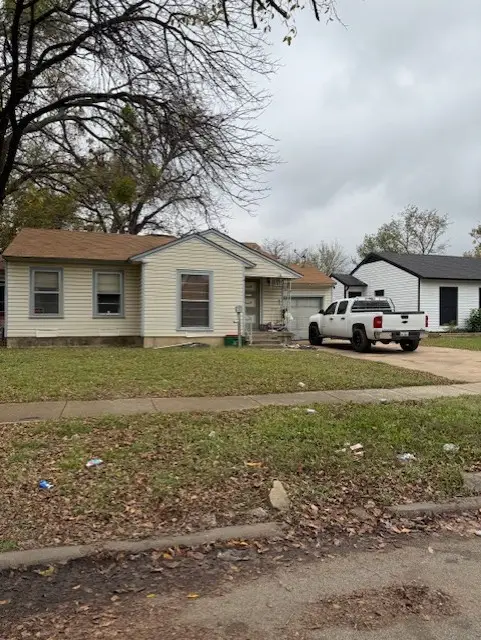 $135,000Active2 beds 1 baths866 sq. ft.
$135,000Active2 beds 1 baths866 sq. ft.1010 Clarice Street, Grand Prairie, TX 75051
MLS# 21130212Listed by: CENTURY 21 JUDGE FITE CO. - Open Sat, 2 to 4pmNew
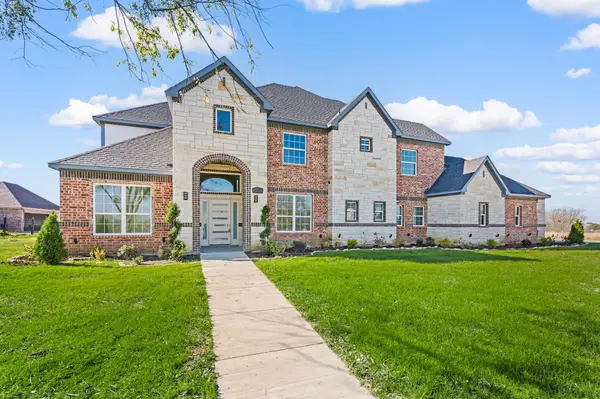 $1,395,000Active5 beds 5 baths4,690 sq. ft.
$1,395,000Active5 beds 5 baths4,690 sq. ft.828 Mallard Pointe Drive, Grand Prairie, TX 75104
MLS# 21100682Listed by: CENTURY 21 MIKE BOWMAN, INC. - New
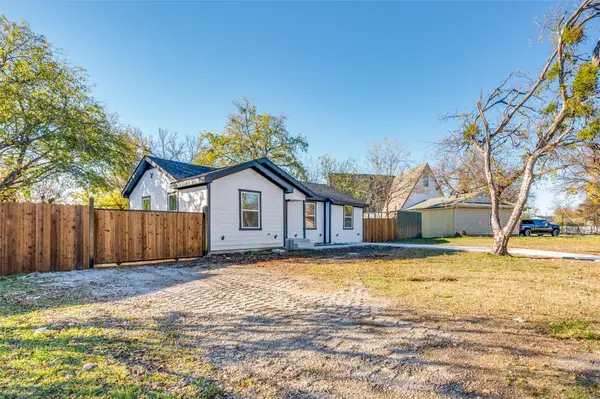 $298,000Active3 beds 2 baths1,027 sq. ft.
$298,000Active3 beds 2 baths1,027 sq. ft.3508 Trible Drive, Grand Prairie, TX 75050
MLS# 21121563Listed by: READY REAL ESTATE LLC - New
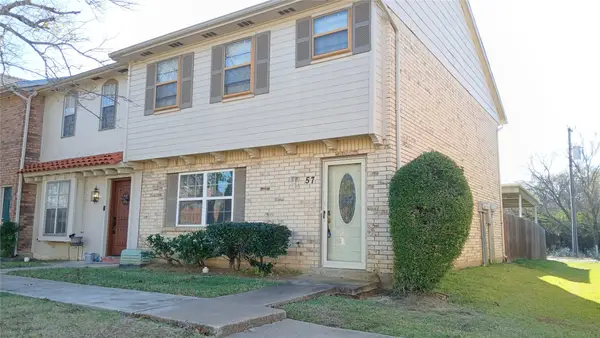 $225,000Active3 beds 3 baths1,452 sq. ft.
$225,000Active3 beds 3 baths1,452 sq. ft.57 W Townhouse Lane #18, Grand Prairie, TX 75052
MLS# 21129286Listed by: KELLER WILLIAMS FORT WORTH - New
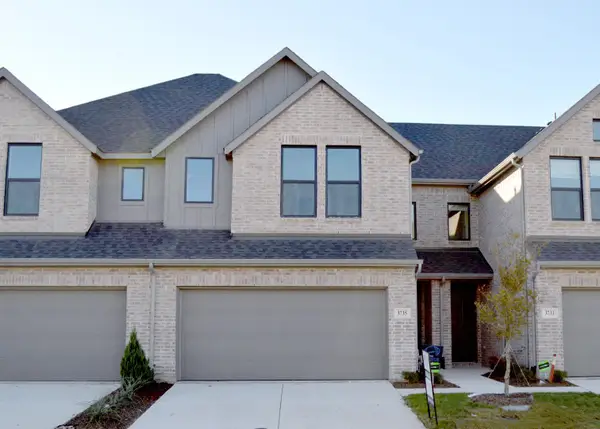 $376,440Active2 beds 3 baths1,631 sq. ft.
$376,440Active2 beds 3 baths1,631 sq. ft.3735 Pierce Lane, Grand Prairie, TX 75052
MLS# 21128790Listed by: COLLEEN FROST REAL ESTATE SERV - New
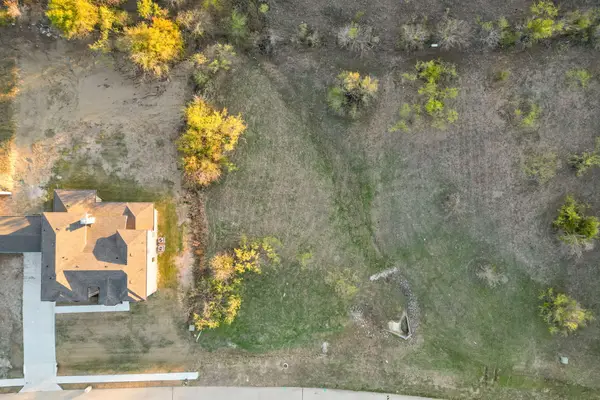 $115,000Active0.51 Acres
$115,000Active0.51 Acres3223 Koscher Drive, Grand Prairie, TX 75104
MLS# 21128996Listed by: RE/MAX ASSOCIATES OF ARLINGTON - New
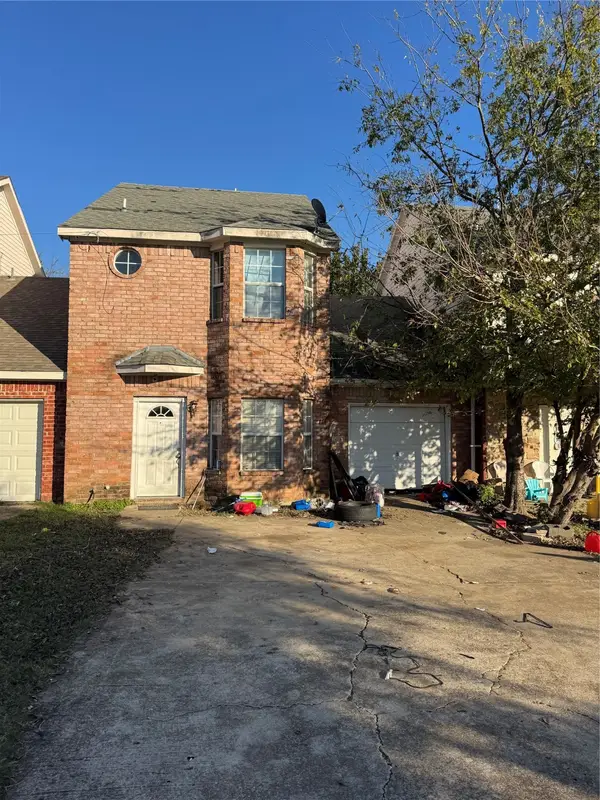 $160,000Active3 beds 3 baths1,306 sq. ft.
$160,000Active3 beds 3 baths1,306 sq. ft.614 14th Street, Grand Prairie, TX 75050
MLS# 21128675Listed by: ULTRA REAL ESTATE SVCS - New
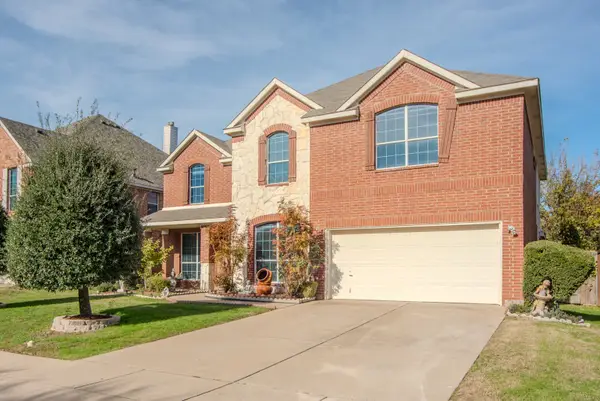 $450,000Active5 beds 4 baths4,077 sq. ft.
$450,000Active5 beds 4 baths4,077 sq. ft.2228 Sparrow Hawk Court, Grand Prairie, TX 75052
MLS# 21128550Listed by: KELLER WILLIAMS REALTY DPR
