2212 Hobby Falcon Trail, Grand Prairie, TX 75052
Local realty services provided by:Better Homes and Gardens Real Estate Edwards & Associates
Listed by: christie cannon, stefanie jichi ulmer903-287-7849
Office: keller williams frisco stars
MLS#:21088022
Source:GDAR
Price summary
- Price:$490,000
- Price per sq. ft.:$158.58
About this home
Impressive 4-Bedroom, 3-Bath Home with 3-Car Garage in Grand Prairie! Welcome to 2212 Hobby Falcon Trail — a beautifully designed home offering both style and space in a prime location. This thoughtfully crafted residence features a charming covered front porch, elegant stone accents, and a spacious three-car garage perfect for storage or multiple vehicles. Step inside and be greeted by an open floor plan highlighted by arched openings, recessed art niches, and abundant natural light throughout. The kitchen shines — literally — thanks to a skylight that fills the space with sunshine, making it the heart of the home. A flexible bonus room offers endless possibilities as a game room, media center, or home office to suit your lifestyle. Enjoy fresh, modern comfort with new carpet and interior paint (October 2025) — just move in and make it yours! Don't miss this opportunity to own a home that combines curb appeal, smart layout, and tasteful updates.
Contact an agent
Home facts
- Year built:2005
- Listing ID #:21088022
- Added:57 day(s) ago
- Updated:December 14, 2025 at 08:13 AM
Rooms and interior
- Bedrooms:4
- Total bathrooms:3
- Full bathrooms:3
- Living area:3,090 sq. ft.
Heating and cooling
- Cooling:Ceiling Fans, Central Air
- Heating:Central
Structure and exterior
- Roof:Composition
- Year built:2005
- Building area:3,090 sq. ft.
- Lot area:0.18 Acres
Schools
- High school:Bowie
- Elementary school:West
Finances and disclosures
- Price:$490,000
- Price per sq. ft.:$158.58
- Tax amount:$10,222
New listings near 2212 Hobby Falcon Trail
- New
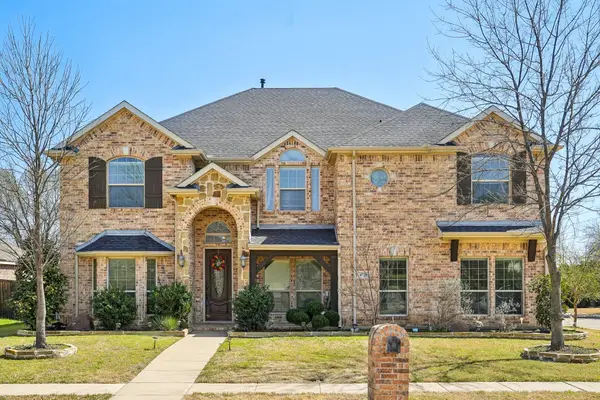 $575,000Active5 beds 4 baths4,019 sq. ft.
$575,000Active5 beds 4 baths4,019 sq. ft.4720 Barn Owl Trail, Grand Prairie, TX 75052
MLS# 21132469Listed by: ASSET REALTY - New
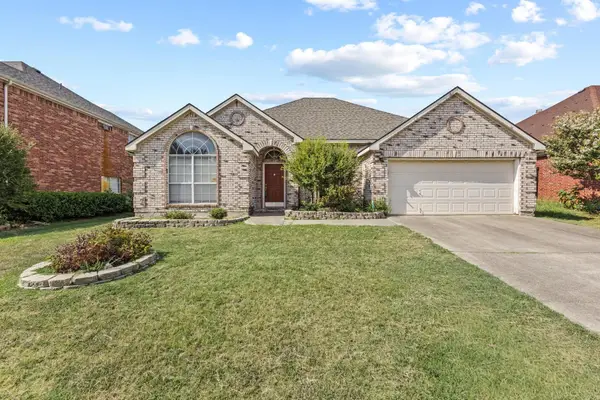 $340,000Active4 beds 2 baths2,107 sq. ft.
$340,000Active4 beds 2 baths2,107 sq. ft.632 Delores Drive, Grand Prairie, TX 75052
MLS# 21131380Listed by: EXP REALTY - New
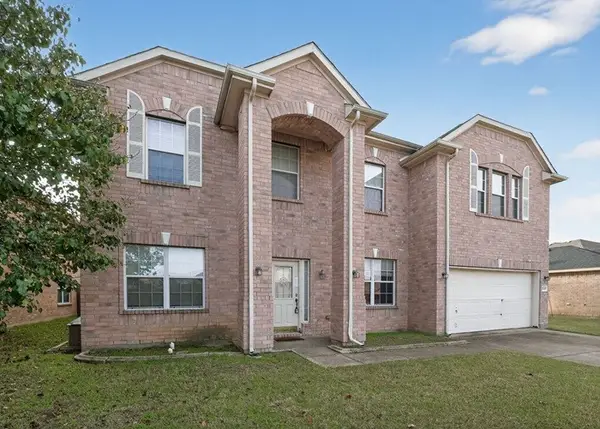 $406,000Active4 beds 4 baths3,692 sq. ft.
$406,000Active4 beds 4 baths3,692 sq. ft.2139 Matagorda Lane, Grand Prairie, TX 75052
MLS# 21132250Listed by: REALHOME SERVICES & SOLUTIONS - New
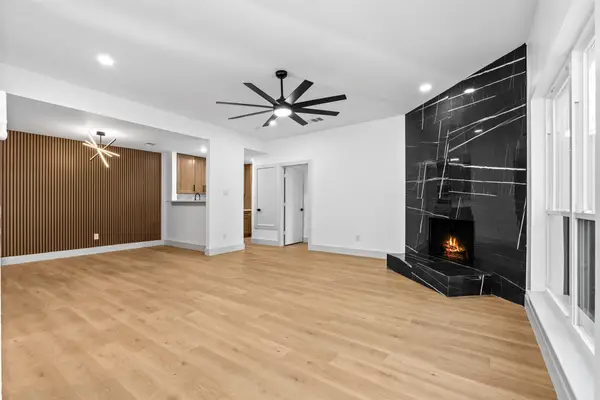 $239,900Active2 beds 2 baths1,142 sq. ft.
$239,900Active2 beds 2 baths1,142 sq. ft.314 Gregory Lane, Grand Prairie, TX 75052
MLS# 21131596Listed by: HOMESMART - New
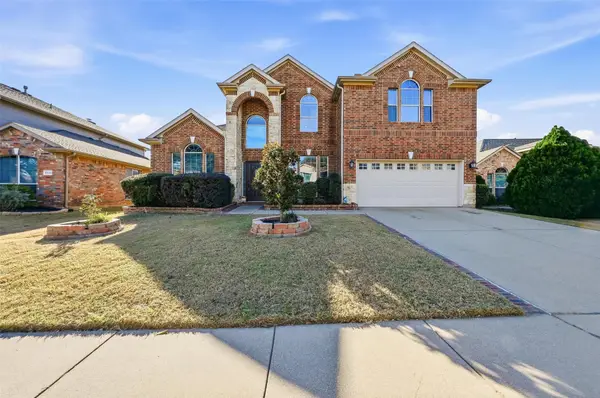 $530,000Active4 beds 4 baths3,846 sq. ft.
$530,000Active4 beds 4 baths3,846 sq. ft.2319 Goshawk Street, Grand Prairie, TX 75052
MLS# 21130124Listed by: TDREALTY - New
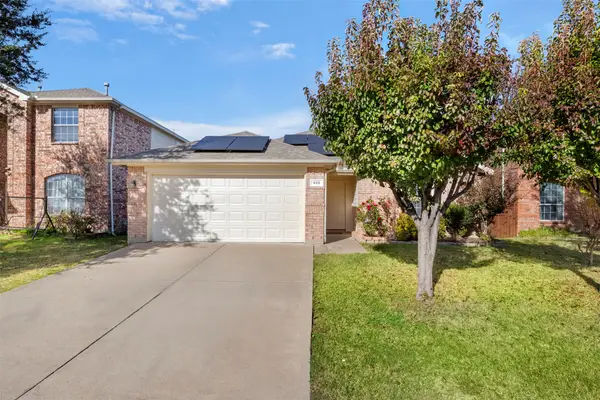 $320,000Active4 beds 2 baths1,940 sq. ft.
$320,000Active4 beds 2 baths1,940 sq. ft.928 Wood Brook Drive, Grand Prairie, TX 75052
MLS# 21127938Listed by: KELLER WILLIAMS REALTY - New
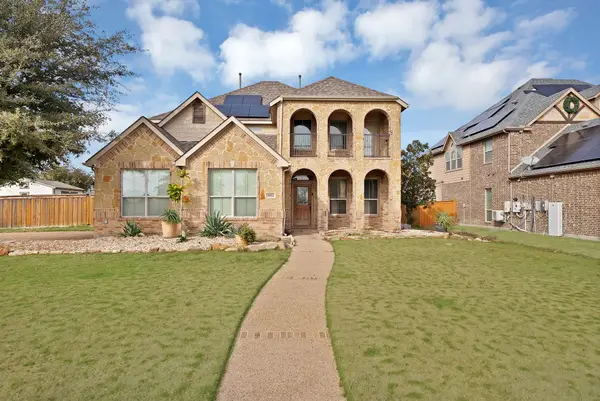 $525,000Active4 beds 5 baths3,318 sq. ft.
$525,000Active4 beds 5 baths3,318 sq. ft.2852 England Parkway, Grand Prairie, TX 75054
MLS# 21117966Listed by: BRIGGS FREEMAN SOTHEBY'S INT'L - New
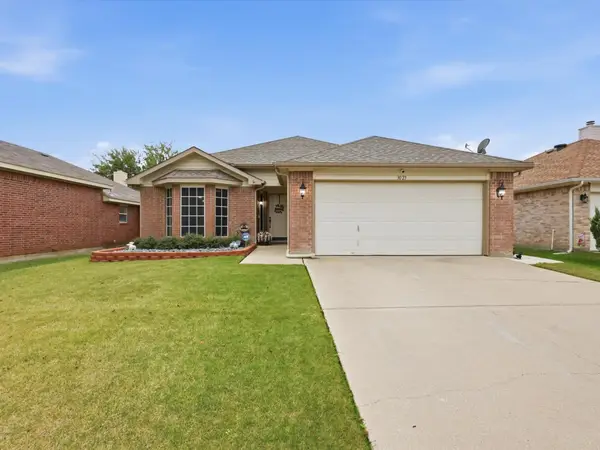 $300,000Active3 beds 2 baths1,454 sq. ft.
$300,000Active3 beds 2 baths1,454 sq. ft.3023 Bosswood Court, Grand Prairie, TX 75052
MLS# 21130591Listed by: REAL BROKER, LLC - New
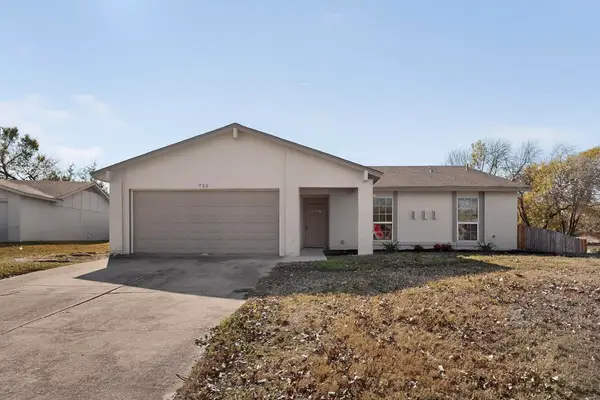 $365,000Active3 beds 2 baths1,666 sq. ft.
$365,000Active3 beds 2 baths1,666 sq. ft.733 Woodcrest Drive, Grand Prairie, TX 75052
MLS# 21127965Listed by: PERPETUAL REALTY GROUP LLC - New
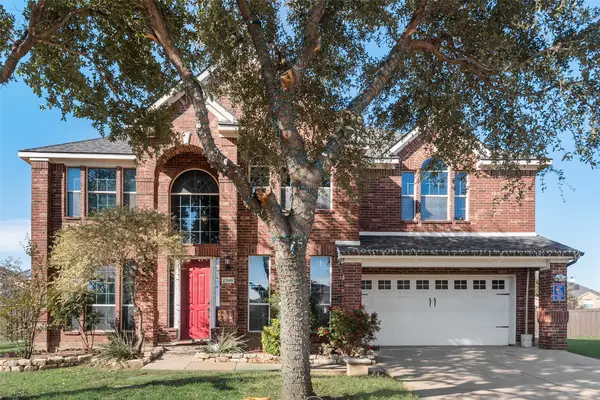 $500,000Active5 beds 4 baths3,208 sq. ft.
$500,000Active5 beds 4 baths3,208 sq. ft.2348 Clark Trail, Grand Prairie, TX 75052
MLS# 21130449Listed by: EXP REALTY LLC
