- BHGRE®
- Texas
- Grand Prairie
- 2244 Condor Street
2244 Condor Street, Grand Prairie, TX 75052
Local realty services provided by:Better Homes and Gardens Real Estate Senter, REALTORS(R)
Listed by: shawn delgado8176891347,8176891347
Office: keller williams fort worth
MLS#:21101051
Source:GDAR
Price summary
- Price:$525,000
- Price per sq. ft.:$138.67
- Monthly HOA dues:$12.5
About this home
Step into comfort and style with this beautifully designed home that truly has it all. The primary suite, located on the main floor for privacy, is a relaxing retreat tucked away down its own hallway from the main living areas. It features a large bedroom, a spa-inspired primary bathroom with a soaking tub and separate shower, and a generous walk-in closet offering plenty of storage and organization space.
The main floor also includes a versatile flex room, perfect for a home office, gym, or playroom along with a spacious living room, formal dining area, and a large kitchen with abundant counter space and storage. The open layout makes it easy to entertain or simply enjoy everyday living.
Upstairs, you’ll find three oversized guest bedrooms, providing comfort and privacy for family or visitors. The second floor also features a media room, ready for movie nights or game days, and a game room perfect for a pool table or your favorite hobbies.
Step outside to the extended back patio, ideal for outdoor dining, barbecues, and gatherings with friends.
And the best part? This home comes equipped with Tesla solar panels and Batteries that store energy allowing you to power the home day and night even during outages, offering little to no electric bill, incredible energy savings!
With its open design, oversized rooms, and thoughtful layout, this home delivers the space and flexibility your family has been searching for.
Contact an agent
Home facts
- Year built:2007
- Listing ID #:21101051
- Added:91 day(s) ago
- Updated:January 29, 2026 at 12:54 PM
Rooms and interior
- Bedrooms:4
- Total bathrooms:4
- Full bathrooms:3
- Half bathrooms:1
- Living area:3,786 sq. ft.
Heating and cooling
- Cooling:Central Air
- Heating:Central
Structure and exterior
- Year built:2007
- Building area:3,786 sq. ft.
- Lot area:0.18 Acres
Schools
- High school:Bowie
- Elementary school:West
Finances and disclosures
- Price:$525,000
- Price per sq. ft.:$138.67
- Tax amount:$10,193
New listings near 2244 Condor Street
- New
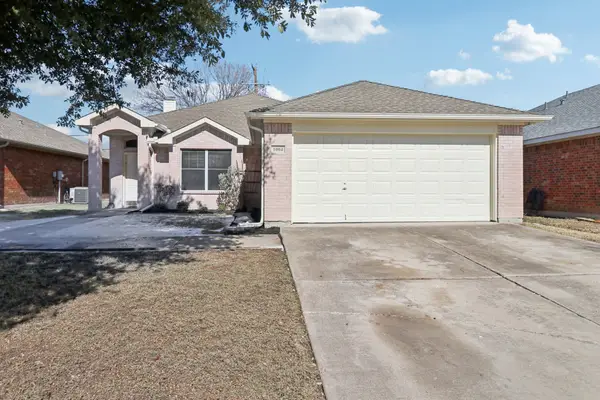 $319,900Active4 beds 2 baths2,206 sq. ft.
$319,900Active4 beds 2 baths2,206 sq. ft.1004 Caliente Drive, Grand Prairie, TX 75051
MLS# 21162934Listed by: ERIC GERARD REALTY, LLC - New
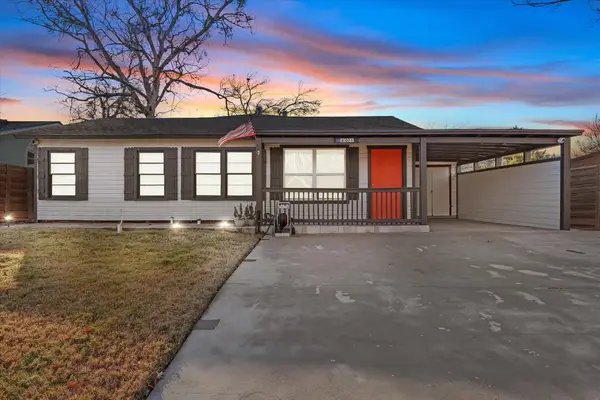 $265,000Active3 beds 1 baths936 sq. ft.
$265,000Active3 beds 1 baths936 sq. ft.805 23rd Street, Grand Prairie, TX 75050
MLS# 21166583Listed by: ONLY 1 REALTY GROUP DALLAS - New
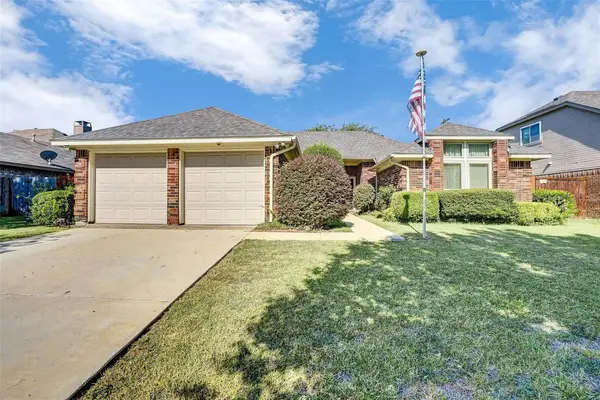 $319,900Active3 beds 2 baths1,699 sq. ft.
$319,900Active3 beds 2 baths1,699 sq. ft.4329 Baldwin Street, Grand Prairie, TX 75052
MLS# 21165571Listed by: RE/MAX ASSOCIATES OF ARLINGTON - New
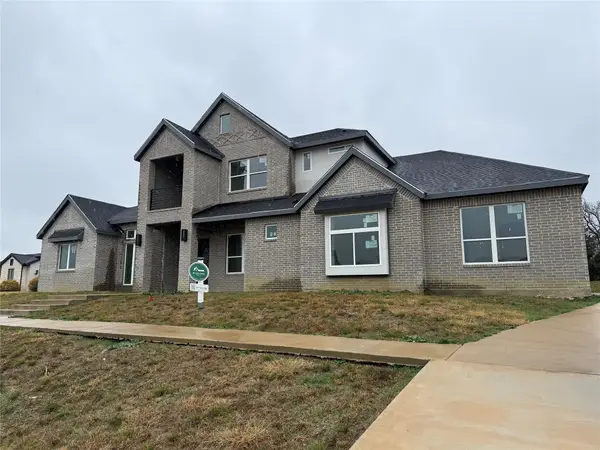 $700,000Active4 beds 4 baths4,714 sq. ft.
$700,000Active4 beds 4 baths4,714 sq. ft.1108 Periwinkle Court, Grand Prairie, TX 75104
MLS# 21165275Listed by: SOLTO REALTY - New
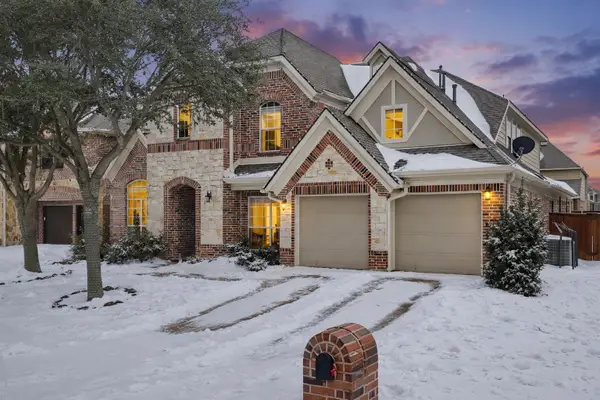 $550,000Active4 beds 4 baths3,836 sq. ft.
$550,000Active4 beds 4 baths3,836 sq. ft.6959 Seabreeze Drive, Grand Prairie, TX 75054
MLS# 21163535Listed by: REALTY OF AMERICA, LLC - Open Sat, 12 to 3pmNew
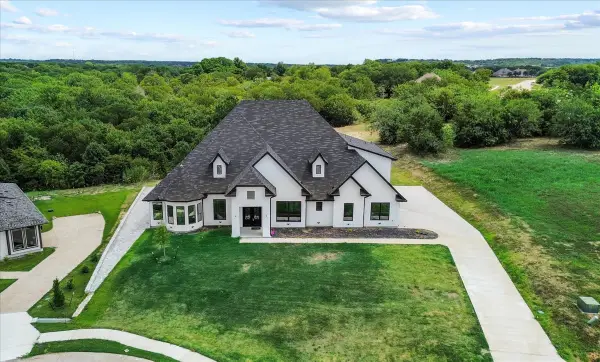 $1,300,000Active6 beds 6 baths5,700 sq. ft.
$1,300,000Active6 beds 6 baths5,700 sq. ft.1107 Lily Court, Grand Prairie, TX 75104
MLS# 21159186Listed by: UNITED REAL ESTATE - New
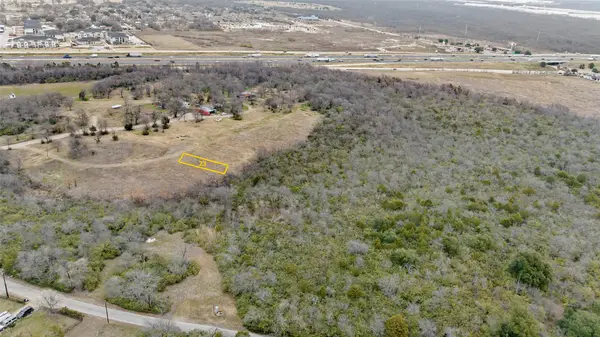 $10,000Active0.03 Acres
$10,000Active0.03 Acres23 Medford Road, Grand Prairie, TX 75052
MLS# 21163142Listed by: TDREALTY - New
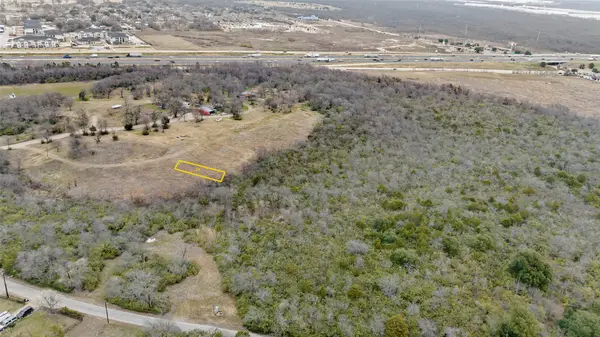 $10,000Active0.03 Acres
$10,000Active0.03 Acres24 Medford Road, Grand Prairie, TX 75052
MLS# 21164785Listed by: TDREALTY - New
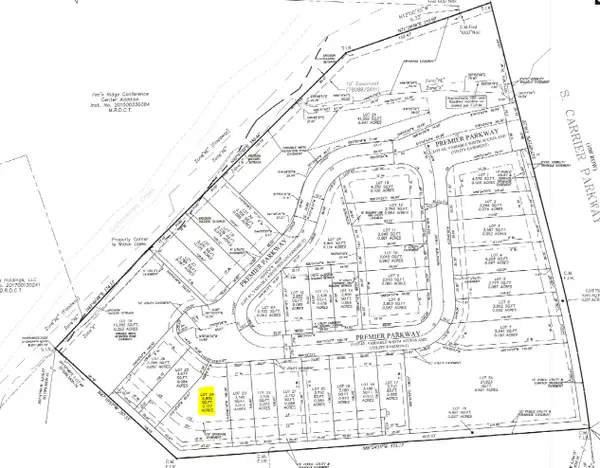 $124,900Active0.16 Acres
$124,900Active0.16 Acres838 Premier Parkway, Grand Prairie, TX 75051
MLS# 21164870Listed by: DHS REALTY - New
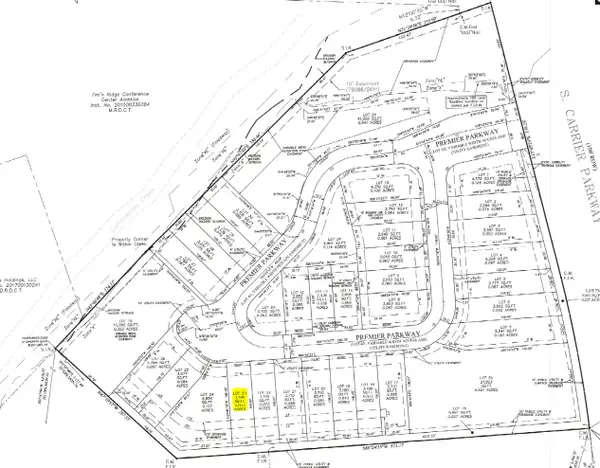 $124,900Active0.07 Acres
$124,900Active0.07 Acres836 Premier Parkway, Grand Prairie, TX 75051
MLS# 21164889Listed by: DHS REALTY

