2248 Condor Street, Grand Prairie, TX 75052
Local realty services provided by:Better Homes and Gardens Real Estate Senter, REALTORS(R)
Listed by: la vonna stewart
Office: lv stewart collective, llc.
MLS#:20986066
Source:GDAR
Price summary
- Price:$430,000
- Price per sq. ft.:$132.59
- Monthly HOA dues:$12.5
About this home
Step inside and feel instantly at ease—this 4-bedroom, 2½-bath with an office, media room and outdoor kitchen in Grand Prairie’s charming High Hawk neighborhood has room for everyone to live, laugh, and grow. Built in 2006, the home offers a spacious ~3,243?sq?ft layout on a generous 0.16-acre lot (roughly 6,900?sq?ft).
Why You’ll Love Living Here
Perfect for entertaining — The large island kitchen flows into the family room with a cozy fireplace, making it easy to chat with friends while you cook.
Flexibility galore — Use the downstairs bedroom as a comfy guest suite, home office, or quiet retreat.
Luxury master suite — Vaulted ceilings, walk-in closet, and an ensuite bath make the primary suite something special.
Spacious upstairs — Three additional bedrooms and another full bath ensure everyone has their own space.
Outdoor living made easy — Equipped with an outdoor kitchen the backyard space is great for BBQs, playtime, or just kicking back on a summer evening.
Practical Perks You’ll Appreciate
Room to grow — Larger than many neighborhood homes, offering great square footage for the price.
Quiet, family-friendly street — Nestled in one of Grand Prairie’s established subdivisions, close to parks and schools.
Contact an agent
Home facts
- Year built:2006
- Listing ID #:20986066
- Added:183 day(s) ago
- Updated:January 02, 2026 at 12:35 PM
Rooms and interior
- Bedrooms:4
- Total bathrooms:3
- Full bathrooms:2
- Half bathrooms:1
- Living area:3,243 sq. ft.
Heating and cooling
- Cooling:Ceiling Fans, Central Air
- Heating:Central, Fireplaces
Structure and exterior
- Roof:Composition
- Year built:2006
- Building area:3,243 sq. ft.
- Lot area:0.16 Acres
Schools
- High school:Bowie
- Elementary school:West
Finances and disclosures
- Price:$430,000
- Price per sq. ft.:$132.59
- Tax amount:$9,359
New listings near 2248 Condor Street
- New
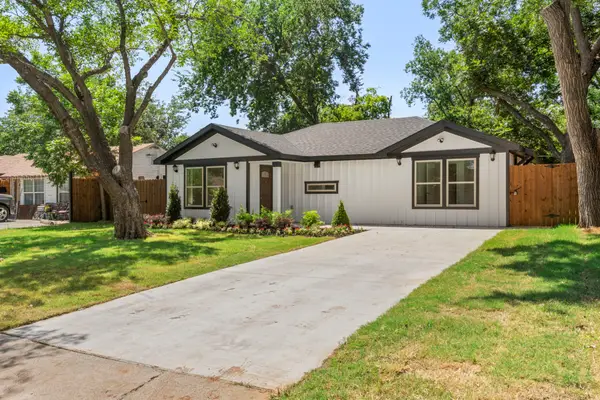 $334,000Active3 beds 2 baths1,417 sq. ft.
$334,000Active3 beds 2 baths1,417 sq. ft.825 Apache Trace, Grand Prairie, TX 75051
MLS# 21142351Listed by: RENDON REALTY, LLC - New
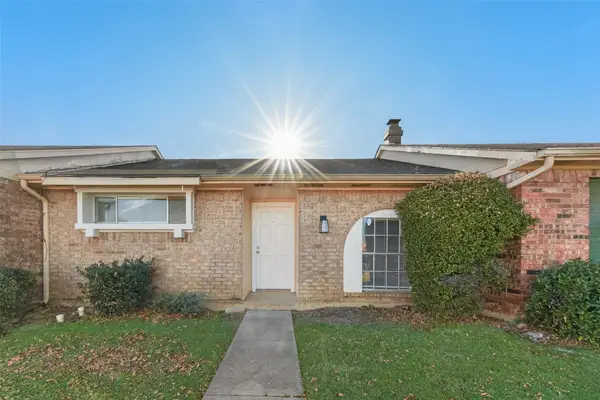 $189,999Active2 beds 1 baths944 sq. ft.
$189,999Active2 beds 1 baths944 sq. ft.80 E Mountain Creek Drive #19, Grand Prairie, TX 75052
MLS# 21141824Listed by: ALNA REALTY - Open Sat, 1 to 3pmNew
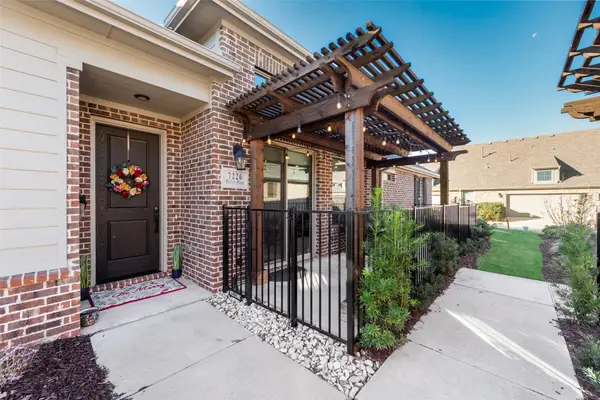 $400,000Active2 beds 2 baths1,540 sq. ft.
$400,000Active2 beds 2 baths1,540 sq. ft.7226 Merlot Place, Grand Prairie, TX 75054
MLS# 21139348Listed by: COMPASS RE TEXAS , LLC - New
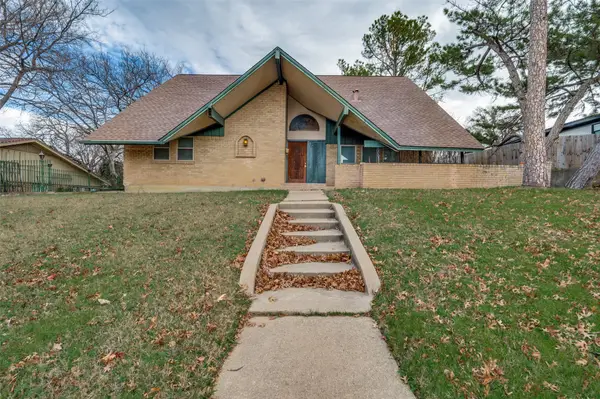 $330,000Active4 beds 2 baths2,176 sq. ft.
$330,000Active4 beds 2 baths2,176 sq. ft.1905 Huntington Drive, Grand Prairie, TX 75051
MLS# 21137402Listed by: EXP REALTY, LLC - New
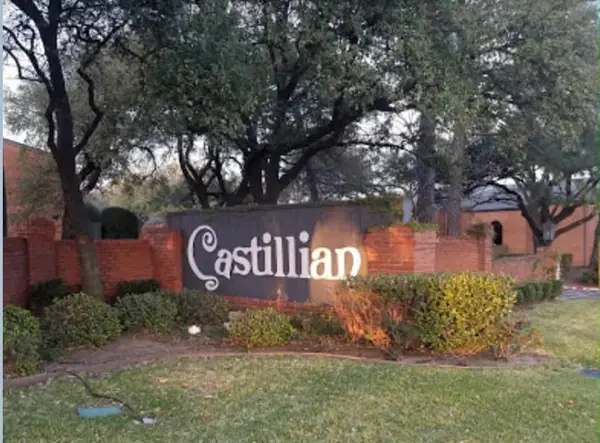 $189,900Active3 beds 3 baths1,514 sq. ft.
$189,900Active3 beds 3 baths1,514 sq. ft.576 E Avenue J #B, Grand Prairie, TX 75050
MLS# 21141858Listed by: REAL ESTATE REFORMATION 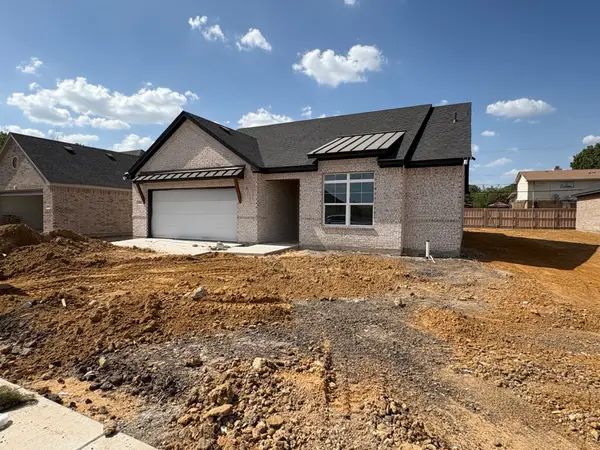 $320,000Pending3 beds 2 baths1,631 sq. ft.
$320,000Pending3 beds 2 baths1,631 sq. ft.214 Alice Court, Grand Prairie, TX 75051
MLS# 21115077Listed by: EBBY HALLIDAY, REALTORS- New
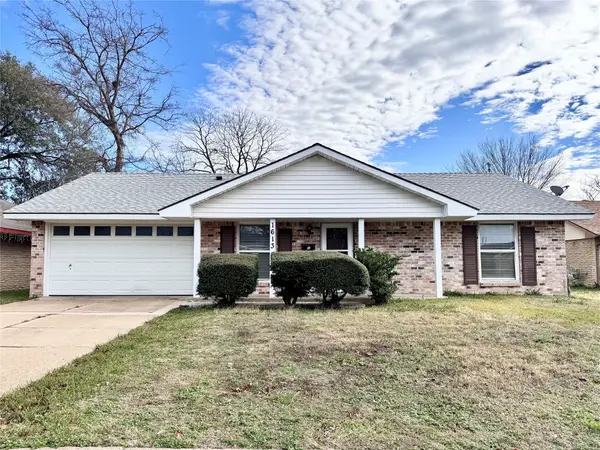 $279,500Active3 beds 2 baths1,214 sq. ft.
$279,500Active3 beds 2 baths1,214 sq. ft.1613 Squire Court, Grand Prairie, TX 75051
MLS# 21141492Listed by: STORY REAL ESTATE - New
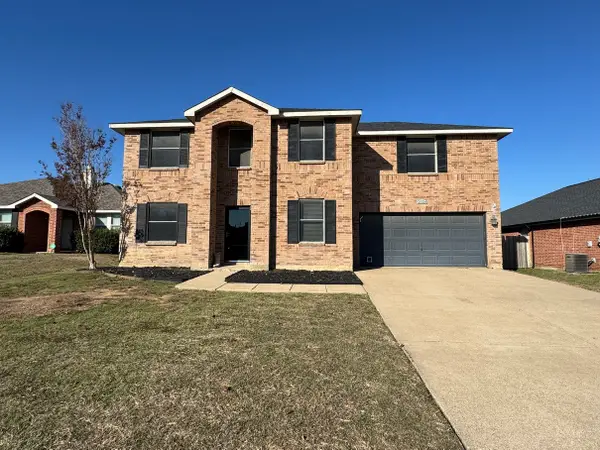 $345,000Active3 beds 3 baths2,209 sq. ft.
$345,000Active3 beds 3 baths2,209 sq. ft.2024 Brazos Court, Grand Prairie, TX 75052
MLS# 21141505Listed by: SUSY SALDIVAR REAL ESTATE - New
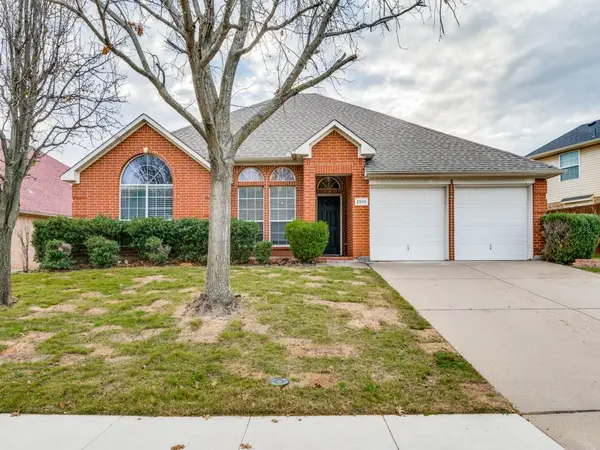 $359,500Active3 beds 2 baths1,808 sq. ft.
$359,500Active3 beds 2 baths1,808 sq. ft.2939 Alyson Way, Grand Prairie, TX 75052
MLS# 21141362Listed by: RENDON REALTY, LLC - New
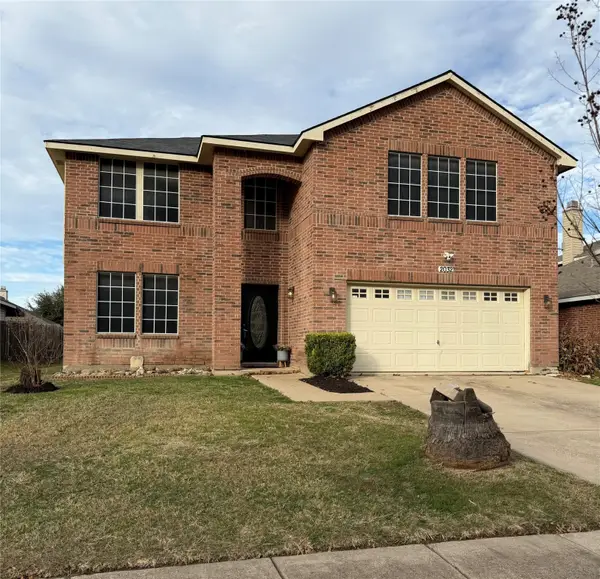 $435,000Active5 beds 3 baths3,504 sq. ft.
$435,000Active5 beds 3 baths3,504 sq. ft.2032 Cap Rock Lane, Grand Prairie, TX 75052
MLS# 21139814Listed by: WOUNDED WARRIOR REALTY, LLC
