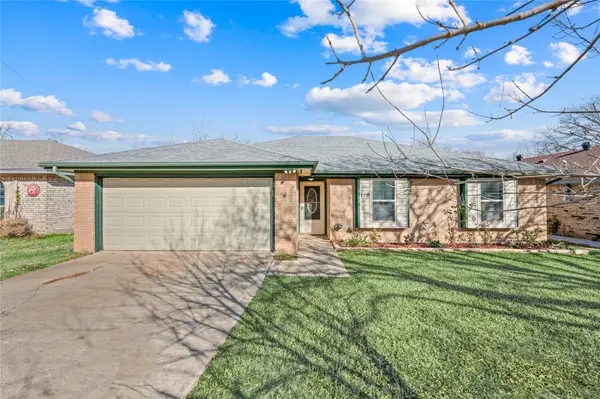2321 Warwick Avenue, Grand Prairie, TX 75052
Local realty services provided by:Better Homes and Gardens Real Estate Winans
Listed by: jim parker972-282-8888
Office: century 21 judge fite co.
MLS#:21082871
Source:GDAR
Price summary
- Price:$399,900
- Price per sq. ft.:$171.63
About this home
Welcome to 2321 Warwick Avenue in the Oak Hollow area of Grand Prairie and in the Grand Prairie Independent School District. This home has been just about completely updated and is move in ready. A new roof and gutters were installed November 2025! As you walk into the front door to the spacious living and dining area you will notice the updates. At the back of the house is the eat-in kitchen with a fantastic huge island and breakfast bar. Granite counters and kitchen cabinets full of extras. Next to the kitchen you will find another living area with built-in bookcases around the fireplace. The kitchen and living area overlook the amazing covered and open patio and wood deck in the back yard. What a great area for family and friends. Upstairs you will find the master suite with a huge master suite bathroom. Notice the double sinks and closets. Down the hall you will find the other three spacious bedrooms. Fresh paint thru out in addition to all the other updates. Even the garage is immaculate and the doors were recently replaced. Superior location right in the middle of Dallas and Ft Worth. I-20 and HWY 161 with plenty of shopping, entertainment and restaurants is just minutes away. Also just around the corner and walking distance is The Fish Creek Linear Park which contains over 37 beautiful acres and over 2 miles of trails for biking, walking etc. There are playgrounds and a pavilion in the park. And don't forget Joe Pool Lake is just minutes away! Vacant, move in condition and ready for a new owner!
Contact an agent
Home facts
- Year built:1985
- Listing ID #:21082871
- Added:105 day(s) ago
- Updated:January 23, 2026 at 12:43 PM
Rooms and interior
- Bedrooms:4
- Total bathrooms:3
- Full bathrooms:2
- Half bathrooms:1
- Living area:2,330 sq. ft.
Heating and cooling
- Cooling:Central Air
- Heating:Central
Structure and exterior
- Roof:Composition
- Year built:1985
- Building area:2,330 sq. ft.
- Lot area:0.17 Acres
Schools
- High school:South Grand Prairie
- Middle school:Truman
- Elementary school:Dickinson
Finances and disclosures
- Price:$399,900
- Price per sq. ft.:$171.63
- Tax amount:$7,858
New listings near 2321 Warwick Avenue
- New
 $292,500Active3 beds 2 baths1,512 sq. ft.
$292,500Active3 beds 2 baths1,512 sq. ft.110 Renfro Street, Grand Prairie, TX 75051
MLS# 21157895Listed by: WRIGHT REAL ESTATE BROKERAGE - New
 $171,000Active4 beds 2 baths1,265 sq. ft.
$171,000Active4 beds 2 baths1,265 sq. ft.1805 Mobile Road, Grand Prairie, TX 75052
MLS# 21160806Listed by: BERKSHIRE HATHAWAY HOME SERVICES A ACTION REALTORS - New
 $378,500Active4 beds 2 baths2,236 sq. ft.
$378,500Active4 beds 2 baths2,236 sq. ft.5403 Lavaca Road, Grand Prairie, TX 75052
MLS# 21155416Listed by: LOCAL PRO REALTY LLC - New
 $160,000Active2 beds 1 baths899 sq. ft.
$160,000Active2 beds 1 baths899 sq. ft.636 S Center Street, Grand Prairie, TX 75051
MLS# 21160313Listed by: EXP REALTY LLC - New
 $540,000Active5 beds 5 baths1,908 sq. ft.
$540,000Active5 beds 5 baths1,908 sq. ft.1901 Avenue E, Grand Prairie, TX 75051
MLS# 21160477Listed by: COLDWELL BANKER APEX, REALTORS - New
 $770,000Active4 beds 5 baths4,408 sq. ft.
$770,000Active4 beds 5 baths4,408 sq. ft.2632 Lakebend Drive, Grand Prairie, TX 75054
MLS# 21160579Listed by: KELLER WILLIAMS FORT WORTH - New
 $299,000Active3 beds 2 baths1,538 sq. ft.
$299,000Active3 beds 2 baths1,538 sq. ft.417 Kirby Creek Drive, Grand Prairie, TX 75052
MLS# 21160679Listed by: HANNAH WALLACE REAL ESTATE LLC - New
 $435,000Active3 beds 2 baths2,189 sq. ft.
$435,000Active3 beds 2 baths2,189 sq. ft.2435 Beachview Drive, Grand Prairie, TX 75054
MLS# 21157200Listed by: MCCOY REALTY - New
 $603,353Active5 beds 4 baths3,278 sq. ft.
$603,353Active5 beds 4 baths3,278 sq. ft.1822 Ranch View Drive, Cedar Hill, TX 75104
MLS# 21160116Listed by: HOMESUSA.COM - New
 $425,000Active4 beds 3 baths3,511 sq. ft.
$425,000Active4 beds 3 baths3,511 sq. ft.3152 Spyglass Drive, Grand Prairie, TX 75052
MLS# 21146096Listed by: KELLER WILLIAMS REALTY DPR
